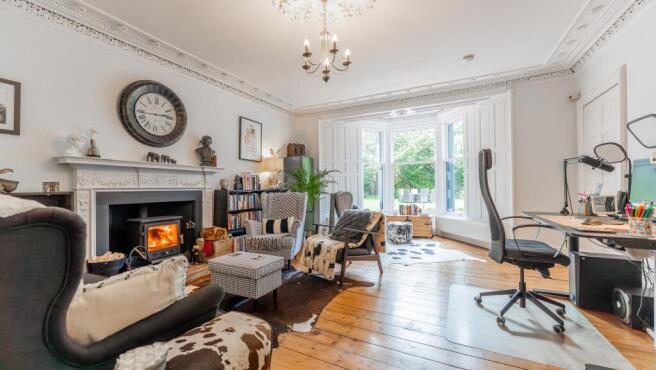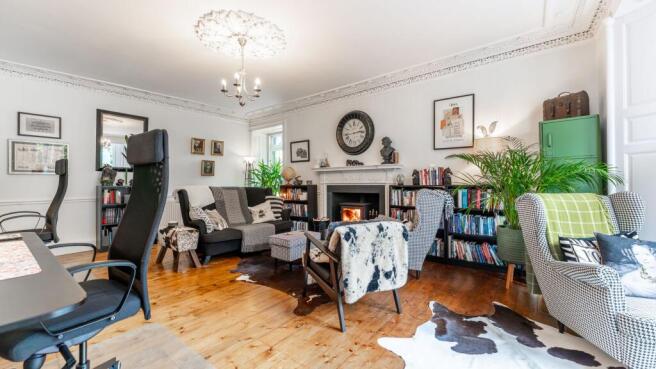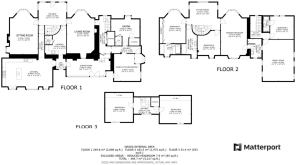
Dullatur House, The Lane, Dullatur

- PROPERTY TYPE
Detached
- BEDROOMS
7
- BATHROOMS
5
- SIZE
5,217 sq ft
485 sq m
- TENUREDescribes how you own a property. There are different types of tenure - freehold, leasehold, and commonhold.Read more about tenure in our glossary page.
Freehold
Description
Steeped in rich heritage and character, Dullatur House dates back to circa 1740. Originally constructed as a grand courtyard complex with ancillary buildings surrounded by expansive farmland, this remarkable residence has been meticulously modernised while preserving its timeless charm. Nestled within approximately an acre of mature, beautifully landscaped gardens, the property enjoys exceptional privacy and tranquillity, set within the conservation area of historic Dullatur. The area itself boasts strong connections to the Antonine Wall — a relic of the Roman Empire’s frontier — and developed further with the arrival of the railway in the 1870s, establishing Dullatur as a sought-after commuter haven for Glasgow’s professionals.
The present owners have devoted significant care, effort, and investment into transforming Dullatur House into an expansive and versatile family home. Their extensive renovation programme has introduced a new slate roof, a modern gas central heating system with Hive controls, a newly fitted kitchen and luxurious bathrooms, upgraded electrical wiring, and a host of further enhancements, all seamlessly integrated with a wealth of original period features. Elegant ornate cornicing, grand fireplaces, and impressively scaled rooms all combine to preserve the architectural prestige of the home's historic origins. Properties of this size, character, and historical significance are seldom available, offering a truly unique living experience where traditional grandeur meets contemporary convenience.
The accommodation is exceptionally spacious and includes a welcoming reception hall leading to a magnificent drawing room complete with bay window, original cornicing, multi-fuel stove, and direct garden access. The library, with new, locally hand-crafted fireplace in Italian stone, bespoke floor to ceiling bookshelves and polished original parquet floor, is a beautiful place to sit and take time out. The stunning modern fitted kitchen/dining room, with major appliances and double doors opening to the rear gardens, is perfect for modern family living and entertaining. Practical spaces include a utility room, cloakroom with WC, and an attractive conservatory that links the main house to the west wing.
Upstairs, there are three generously sized bedrooms on the first floor, including a principal suite with bespoke built in floor to ceiling wardrobes and an elegant newly installed shower room and, which also leads to the west wing’s impressive upstairs lounge. The second bedroom benefits from its own en suite bathroom again with bespoke floor to ceiling wardrobes, with the upstairs bedrooms further complemented by a stylish family bathroom. The second floor reveals two additional bedrooms, both offering spectacular far-reaching views across rooftops and treetops towards the Campsie Fells.
The west wing is exceptionally versatile, comprising a sixth bedroom (currently utilised as a video podcast studio). A staircase leading to the original billiards room, which is now a spectacular lounge with windows all round taking in the views and an impressive centre piece chandelier and a seventh bedroom with a newly installed en suite.
A sweeping crunch gravel driveway leads to extensive parking, an integral double garage, and a storeroom. The mature and expansive grounds, extending to around one acre, provide outstanding outdoor space for relaxation, recreation, or further potential enhancements, all within a setting of remarkable privacy.
Located off Dullatur Road via a newly resurfaced private lane, the property is situated among a collection of individual, unique homes. Dullatur Tennis Club and a children’s play park are conveniently located nearby at the junction of Victoria Road, while Dullatur Golf Club is also easily accessible. For commuters, the M80 motorway and Croy Train Station offer swift and direct services to Glasgow Queen Street in approximately 15 minutes and Edinburgh Haymarket in around 35 minutes.
This is truly an extraordinary opportunity to acquire a magnificent period home in one of the area's most prestigious and desirable locations. To fully appreciate the grandeur, setting, and history of Dullatur House, we warmly invite you to arrange a private viewing.
EPC Rating: D
Garden
Well-maintained with large grass areas to front and rear, ideal for garden parties or relaxing.
- COUNCIL TAXA payment made to your local authority in order to pay for local services like schools, libraries, and refuse collection. The amount you pay depends on the value of the property.Read more about council Tax in our glossary page.
- Band: H
- PARKINGDetails of how and where vehicles can be parked, and any associated costs.Read more about parking in our glossary page.
- Yes
- GARDENA property has access to an outdoor space, which could be private or shared.
- Private garden
- ACCESSIBILITYHow a property has been adapted to meet the needs of vulnerable or disabled individuals.Read more about accessibility in our glossary page.
- Ask agent
Dullatur House, The Lane, Dullatur
Add an important place to see how long it'd take to get there from our property listings.
__mins driving to your place
Get an instant, personalised result:
- Show sellers you’re serious
- Secure viewings faster with agents
- No impact on your credit score
Your mortgage
Notes
Staying secure when looking for property
Ensure you're up to date with our latest advice on how to avoid fraud or scams when looking for property online.
Visit our security centre to find out moreDisclaimer - Property reference 0573badd-31db-44a9-908f-6b0752866c07. The information displayed about this property comprises a property advertisement. Rightmove.co.uk makes no warranty as to the accuracy or completeness of the advertisement or any linked or associated information, and Rightmove has no control over the content. This property advertisement does not constitute property particulars. The information is provided and maintained by Clyde Property, Bearsden. Please contact the selling agent or developer directly to obtain any information which may be available under the terms of The Energy Performance of Buildings (Certificates and Inspections) (England and Wales) Regulations 2007 or the Home Report if in relation to a residential property in Scotland.
*This is the average speed from the provider with the fastest broadband package available at this postcode. The average speed displayed is based on the download speeds of at least 50% of customers at peak time (8pm to 10pm). Fibre/cable services at the postcode are subject to availability and may differ between properties within a postcode. Speeds can be affected by a range of technical and environmental factors. The speed at the property may be lower than that listed above. You can check the estimated speed and confirm availability to a property prior to purchasing on the broadband provider's website. Providers may increase charges. The information is provided and maintained by Decision Technologies Limited. **This is indicative only and based on a 2-person household with multiple devices and simultaneous usage. Broadband performance is affected by multiple factors including number of occupants and devices, simultaneous usage, router range etc. For more information speak to your broadband provider.
Map data ©OpenStreetMap contributors.








