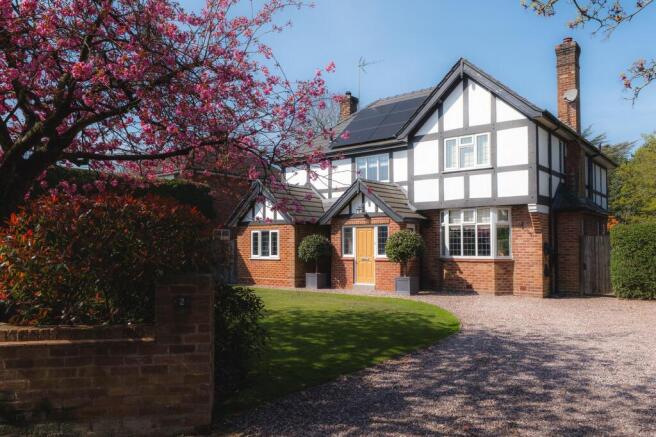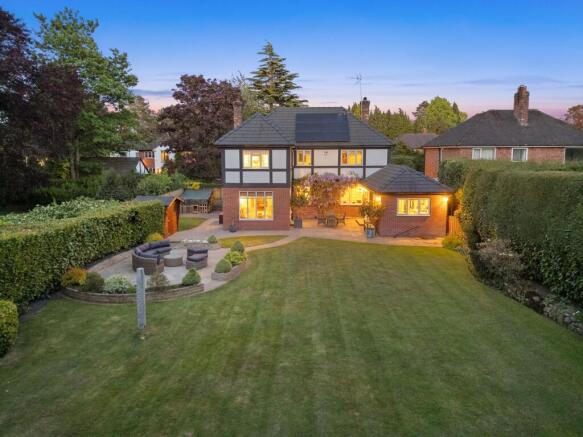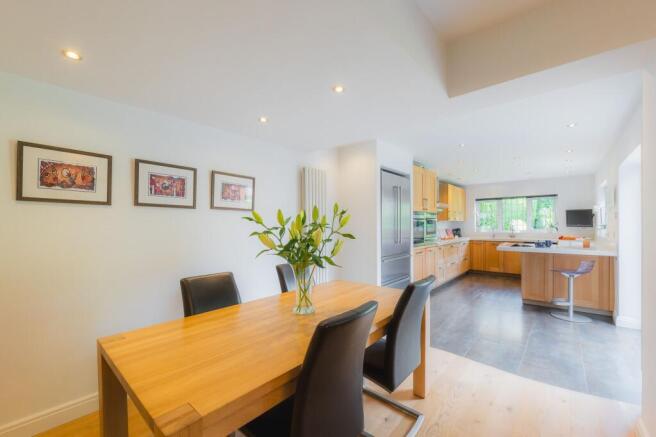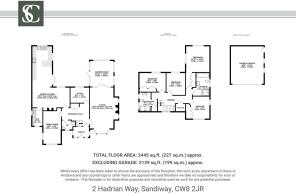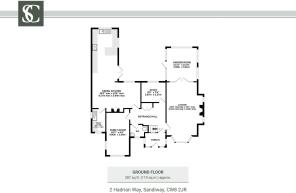Perfectly positioned and quietly connected in the heart of Sandiway.

- PROPERTY TYPE
Detached
- BEDROOMS
4
- BATHROOMS
2
- SIZE
2,139 sq ft
199 sq m
- TENUREDescribes how you own a property. There are different types of tenure - freehold, leasehold, and commonhold.Read more about tenure in our glossary page.
Freehold
Key features
- See our video tour of 2 Hadrian Way
- See our Northwich area guide video
- Tucked away on a peaceful cul-de-sac with views of the village church spire
- 2139 square feet of internal living space
- Flexible family living with multiple reception rooms and a home office
- High-Spec kitchen with American oak units, quartz worktops and Neff appliances
- Private southwest-facing garden with wisteria-draped patio, terrace, lawn and mature trees
- Energy efficient and future-ready with solar panels, EV charger, Hive heating and new boiler (2024)
Description
2 Hadrian Way
Where the church bells chime and the wisteria blooms, fall in love at first sight with No. 2, Hadrian Way, a home that blends light-filled rooms designed for modern family life with private sun-drenched gardens.
Peaceful position
A peaceful, tree-lined cul-de-sac with a gentle, neighbourly feel, No. 2, Hadrian Way, nestled in sight of the pretty stone spire of the neighbouring church, feels totally tucked away from the hustle and bustle of life, yet with all the essentials for modern living right on the doorstep: from the local butcher and greengrocer to the pharmacy and Post Office.
OWNER QUOTE: “After I first viewed it, I told my husband, if you like how it looks from the front, you’ll want it – I knew he’d fall in love with the garden at the back.”
Framed in springtime by pink confetti blooms of the cherry blossom tree, the black and white mock-Tudor visage of No. 2, Hadrian Way sets the scene for the grandeur within. Plenty of parking for four can be found along the gravel driveway, with a
detached, double electric garage to the right, operated by remote.
Step into the light
Step through the front door into a light and spacious porch; a handy boot room with coat and shoe storage, creating a clear and clutter-free arrival in the entrance hall beyond. Here,original oak flooring, preserved by the current owners flows underfoot, with engineered oak flooring fitted by Living Floors in Chester featuring in the kitchen, office and snug/games room. Spacious and airy, the entrance hall is a central hub, providing access to the main entertaining space of the home, where further fitted storage can be found for coats, shoes and accessories.
Calming tones of soft grey harmonise with the peaceful palette seen throughout the home in the sitting room on the left. Light streams in through the bay window to the front, while a modern, minimalistic Cotswold stone fire surround and hearth accommodates a real-flame gas fire for cosy winter nights.
Sunny spaces
Glass doors open to the garden room beyond, a sunny space where tall windows to three sides invite the outside in, providing a picturesque preview of the glorious gardens beyond. Relax and unwind with a book, or share afternoon tea with a friend, in peaceful, sun-kissed surrounds, or step out onto the patio and breathe in the fragrant wisteria on summer afternoons.
Back in the entrance hallway, immediately ahead from the front door lies the home office, the perfect place to work from home whilst savouring the glorious garden views.
Practical places
Beyond lies a convenient cloakroom with wash basin and WC, before discovering anotherversatile reception room. With large windows inviting plenty of light, and engineered oakflooring, this room, currently serving as a snug, could easily function as a formal dining room, games room, playroom, second office, or even fifth bedroom, highlighting the flexibility of the home.
Serving as the heart of the home, the remodelled family kitchen – reimagined for modern family living as a bright, open and beautifully sociable room, is much more than a place to cook, it’s a space to congregate and entertain.
Savour the moment
With its natural warmth, enduring garden views and easy flow between indoors and out, friends and family naturally gather in this generous space, drawn to its warmth, its garden view, and the easy flow. Considerately zoned, there is space to relax and unwind in front of the log-burning stove after mealtimes, with ample provision for a large dining table, ensuring this room accommodates life in the modern era – from birthday gatherings, big family meals, quiet coffees by the fire, homework time and conversation – all while dinner bubbles away on the hob. As the weather warms up, throw open the double doors to the patio and invite summer in.
Timeless American oak units and Silestone quartz surfaces provide plenty of storage and preparation space, softened by brushed steel fittings. Appliances include Neff ovens (one with combination microwave), warming drawer, an induction hob, new Quooker instant boiling tap, Bosch dishwasher and Liebherr American-style fridge-freezer (with ice maker).
The same high-quality design continues into the utility room, where matching fittings, Silestone worktops and ample storage keep everyday life running smoothly, with plumbingfor a washer, dryer and space for an overflow freezer.
OWNER QUOTE: “We often sit at the breakfast bar having a coffee together, the real wood burning stove makes it warm and cosy all the way through the winter and atmospheric on cooler summer evenings.”
Rest and refresh
From the entrance hall, ascend the stairs to the first-floor landing, where a window provides a springtime snapshot of blossom fringed boughs out to the front.
Refresh and revive in the immaculate family bathroom on the left, the first of two large bathrooms fitted in January 2019. Furnished with wet room shower featuring mood lighting within the shower niche, alongside a two-drawer vanity unit wash basin with large LED mirror and WC, dimmer spotlights create layers of lighting for the perfect mood.
Along the landing, three comfortable double bedrooms provide rest for family and guests at No. 2, Hadrian’s Way; all well-proportioned doubles, offering flexibility for family life. Bedroom two looks out to the front, where the sunrise often puts on a spectacular show. Both bedrooms two and three feature fitted wardrobes with drawers in a wood-effect finish, while bedrooms three and four feature peaceful views out over the rear garden. Decor throughout is consistent with the calm, neutral palette of the home — ready to welcome visitors.
Soak and sleep
Tucked away at the end of the landing, refresh and revive in the pristine, main bathroom; a serene spa-like space furnished with a bath for leisurely soaks, wet room shower and mood lighting within the shower niche, alongside a wash basin with large LED mirrored storage cabinet and WC. Mood lighting from the dimmer-controlled spotlights enables you to create the perfect ambience. Overlooking the distant church grounds beyond, a Venetian blind adds privacy when preferred.
Next door, the bright and airy master bedroom is a peaceful sanctuary, with two large windows inviting light and providing fantastic views of the church and the trees which provide privacy to the home at the rear. Storage is plentiful, with double built-in wardrobes and space for more along one wall. Currently making private use of the neighbouring bathroom, there is potential to transform this into an ensuite, by knocking through or simply by adding a door on the corridor that leads to the master bedroom and master bathroom.
OWNER QUOTE: “We will miss the bedroom – starting a sunny day with a cup of tea and the blinds open – is so relaxing.”
Future thinking design
A home that has been thoughtfully upgraded for energy efficiency, storage and everyday ease, at No. 2, Hadrian Way, the double garage, with its electric up-and-over door offers secure parking and storage, with a double EV charger already in place (subject to negotiation).
Solar panels, installed in March 2023, allow the new owners to benefit immediately from reduced electricity costs - without the upfront expense or years of waiting for payback, with an 8kW battery in the loft (also negotiable) while a brand-new boiler with immersion heater (fitted November 2024 and still under warranty) support sustainable, flexible energy use, allowing water to be heated from solar power during the summer months - a simple and smart saving feature. Meanwhile Hive-controlled heating enables you to switch on the heating from wherever you are in the home or away from home at the touch of a button.
The loft itself is insulated to current standards, part-boarded for storage and fitted with a ladder and electric lighting - ideal for seasonal items and suitcases.
Garden delights
Enclosed by mature hedging and framed by tall trees with the steeple of St John’s Church peeping up at the rear, the garden at No. 2, Hadrian Way offers perfect privacy, space to play and peaceful tranquillity in equal measure.
South-west facing and so spacious, there is plenty to appeal to all ages, from leisurely lunches on the large Indian sandstone terrace, quiet mornings sipping on coffee on the sunny wisteria fringed patio or sparkling New Year’s Eve parties beneath the stars.
Raised beds soften the paved edges, whilst lush lawn offers room for games and gatherings. Flowering favourites like rhododendrons and Pieris bringing vibrant life each spring. In winter, beneath a blanket of snowfall across the lawn and with frost clinging to the branches beyond, the view from the house is nothing short of magical.
Keen gardeners can stash their tools in the new shed (fitted in 2023) whilst a tucked-away piece of additional land behind the garage further enhances both privacy and flexibility in this garden oasis.
Out and about
Step outside and enjoy all that Sandiway has to offer, from artisan wine merchants and family-run butchers to hairdressers, a library, a greengrocer and handy takeaways. Enjoy a glass of wine with friends at Define or in one of the many delightful pub-restaurants, like The Fishpool and The Fox and Barrel.
For coffee or a leisurely lunch, nearby Hartford is home to independent cafés and the characterful, Grade-II listed Hartford Hall.
With countless walks on the doorstep, the old quarry trail makes for a gentle local route, while The Whitegate Way and Kennel Lane offer longer countryside loops from the doorstep.
For days out, Delamere Forest, Wild Shore, Manley Mere and even Tatton Park are all within easy reach. Chester, with its museums, shops and riverside charm, is close by while Northwich offers cinemas, gyms, and retail parks for weekend convenience.
Ideally placed for families and commuters alike, excellent road links from the A556, A49, M6 and M56 place Manchester, Liverpool, Chester and North Wales within reach. For train travel, Cuddington and Sandiway stations offer direct routes to Chester and Manchester, while nearby Hartford provides speedy links to Liverpool, London, Birmingham and Crewe.
For families, the education options are outstanding. Sandiway and Cuddington primary schools feed into respected secondaries in Hartford and Weaverham, with sixth form provision at the well-regarded Sir John Deane’s College. For independent education, The Grange School in Hartford - rated the top independent school in Cheshire by The Sunday Times - operates a school bus that stops just outside the church at the end of Hadrian Way.
With its glorious garden, sociable spaces and adaptable layout, No. 2 Hadrian Way is a home designed for real life – whether raising a growing family, welcoming returning grown-up children, or the simple joy of entertaining friends in comfort and style.
Thoughtfully evolved, perfectly positioned and quietly connected to everything that matters, this is a home ready to meet you where you are - and grow with you into what comes next.
Disclaimer
The information Storeys of Cheshire has provided is for general informational purposes only and does not form part of any offer or contract. The agent has not tested any equipment or services and cannot verify their working order or suitability. Buyers should consult their solicitor or surveyor for verification. Photographs shown are for illustration purposes only and may not reflect the items included in the property sale. Please note that lifestyle descriptions are provided as a general indication. Regarding planning and building consents, buyers should conduct their own enquiries with the relevant authorities. All measurements are approximate. Properties are offered subject to contract, and neither Storeys of Cheshire nor its employees or associated partners have the authority to provide any representations or warranties.
EPC Rating: B
Brochures
2 Hadrian Way Brochure- COUNCIL TAXA payment made to your local authority in order to pay for local services like schools, libraries, and refuse collection. The amount you pay depends on the value of the property.Read more about council Tax in our glossary page.
- Band: G
- PARKINGDetails of how and where vehicles can be parked, and any associated costs.Read more about parking in our glossary page.
- Yes
- GARDENA property has access to an outdoor space, which could be private or shared.
- Yes
- ACCESSIBILITYHow a property has been adapted to meet the needs of vulnerable or disabled individuals.Read more about accessibility in our glossary page.
- Ask agent
Perfectly positioned and quietly connected in the heart of Sandiway.
Add an important place to see how long it'd take to get there from our property listings.
__mins driving to your place
Get an instant, personalised result:
- Show sellers you’re serious
- Secure viewings faster with agents
- No impact on your credit score
Your mortgage
Notes
Staying secure when looking for property
Ensure you're up to date with our latest advice on how to avoid fraud or scams when looking for property online.
Visit our security centre to find out moreDisclaimer - Property reference 565dd6ce-8956-4df0-afa4-7f9dbed6195f. The information displayed about this property comprises a property advertisement. Rightmove.co.uk makes no warranty as to the accuracy or completeness of the advertisement or any linked or associated information, and Rightmove has no control over the content. This property advertisement does not constitute property particulars. The information is provided and maintained by Storeys of Cheshire, Cheshire. Please contact the selling agent or developer directly to obtain any information which may be available under the terms of The Energy Performance of Buildings (Certificates and Inspections) (England and Wales) Regulations 2007 or the Home Report if in relation to a residential property in Scotland.
*This is the average speed from the provider with the fastest broadband package available at this postcode. The average speed displayed is based on the download speeds of at least 50% of customers at peak time (8pm to 10pm). Fibre/cable services at the postcode are subject to availability and may differ between properties within a postcode. Speeds can be affected by a range of technical and environmental factors. The speed at the property may be lower than that listed above. You can check the estimated speed and confirm availability to a property prior to purchasing on the broadband provider's website. Providers may increase charges. The information is provided and maintained by Decision Technologies Limited. **This is indicative only and based on a 2-person household with multiple devices and simultaneous usage. Broadband performance is affected by multiple factors including number of occupants and devices, simultaneous usage, router range etc. For more information speak to your broadband provider.
Map data ©OpenStreetMap contributors.
