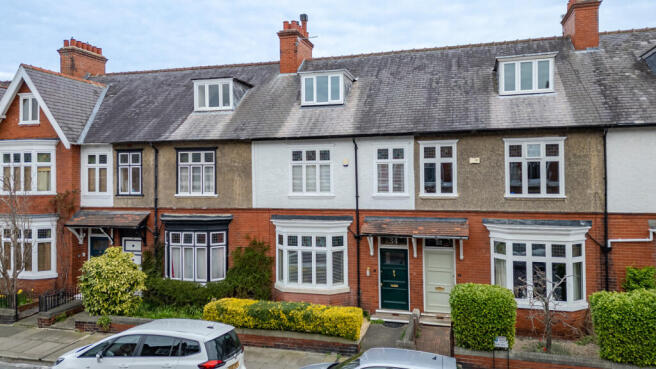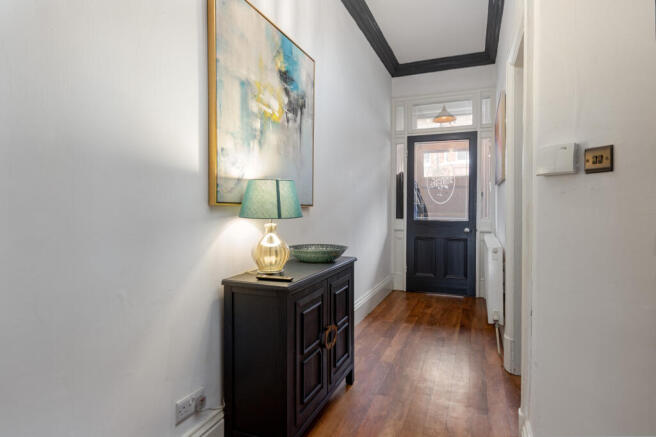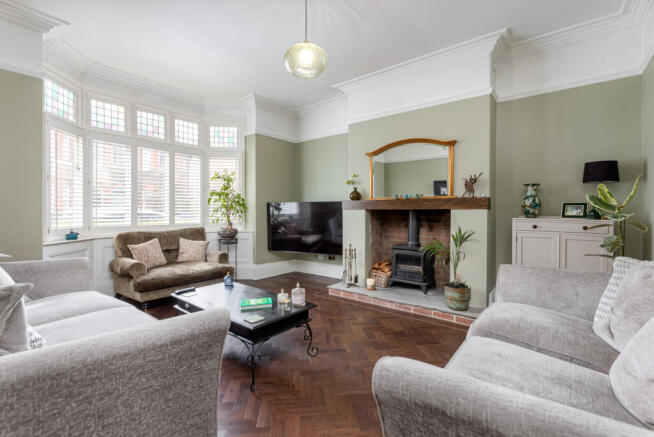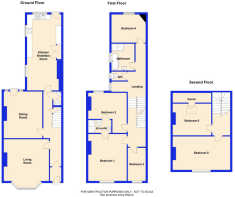Swinburne Road, Darlington, DL3

- PROPERTY TYPE
Town House
- BEDROOMS
6
- BATHROOMS
3
- SIZE
1,938 sq ft
180 sq m
- TENUREDescribes how you own a property. There are different types of tenure - freehold, leasehold, and commonhold.Read more about tenure in our glossary page.
Freehold
Key features
- Garden
- Close to Local Park
- Highly Desired Location
- Terraced House
- Catchment Area for Sought After Local Schools
- Arranged Over Three Floors
- 6 Bedroom Property
- Double Garage
- Private Rear Garden
- walking distance from school
Description
Walk to the town centre, Queen Elizabeth Sixth Form College, and an array of local amenities, There’s a reason properties in this area are so highly sought after
With six generously sized bedrooms and offering approximately 2,000 sq ft of living space, this home is perfect for families or professionals seeking extra room, whether for a home office or simply space to grow. It boasts two reception rooms, it provides ample space for relaxing, entertaining, and hosting gatherings with ease.
The property retains its original period charm, with original coving, elegant ceiling roses, and a log burner in the living room, adding warmth and character.
Outside, the private rear garden offers a perfect space to unwind, while the double garage provides ample storage and secure parking for two cars.
Additionally, the property benefits from planning permission for a single-storey extension, giving buyers the opportunity to further enhance the living space.
The location is unbeatable, with the town centre just a short walk away. Residents will appreciate the convenience of being close to Queen Elizabeth Sixth Form College, Polam Hall School, and an excellent selection of shops, parks, and restaurants. This vibrant neighbourhood, known for its community spirit and accessibility, continues to be a favourite among buyers.
In summary, this stunning townhouse offers an exceptional opportunity to own a spacious, character-filled home in a prime location. With its impressive living spaces, period features, and future potential, this is a property not to be missed
Entrance
The entrance has a panelled front storm door with a half-glazed door leading into the entrance hallway.
Entrance Hallway
The entrance hall features a staircase leading to the first floor, with sensor inset lighting and a storage cupboard beneath. Doors open to the living room, dining room, kitchen/breakfast room, and WC.
Downstairs WC
The downstairs WC comprises of a low level WC, a corner vanity wash basin with tiled splashback, and an extractor fan.
Living Room - 5.9 x 4.37 m (19′4″ x 14′4″ ft)
5.19m into bay x 4.37m into chimney breast (17 0)
A walk-in bay at the front with sealed unit double-glazed windows and panelling below. The room features a fire surround with an inset brick fireplace, timber mantle, and log-burning stove.
Dining Room Reception Room - 4.50 x 3.73 m (14′9″ x 12′3″ ft)
4.50m x 3.73m into chimney breast
A second reception room with a UPVC double-glazed door opening to the rear garden and a radiator.
Kitchen Breakfast Room - 7.34 x 3.31 m (24′1″ x 10′10″ ft)
7.34m x 3.31m
A magnificent room located at the rear of the property, extensively refurbished to an exceptionally high standard by our client. The kitchen is equipped with a matching range of floor and wall-mounted units with wooden work surfaces, a built-in
double oven, a five-ring induction hob with an extractor fan above, built-in dishwasher, built-in automatic washing machine, and a fitted wine cooler. The room also features recessed halogen spotlights, a built-in four-door cupboard, ample space for a table and chairs, and four sliding sash windows to the rear.
First Floor Half Landing
Sliding sash window to the side and loft hatch.
WC
Low level WC, ceramic tiled floor and opaque window to the side.
Family Bathroom Wet Room
Refurbished by the current owner, this luxurious bathroom features a white suite comprising a freestanding panelled bath, a walk-in double-sized shower cubicle with screen and tray, two heated towel rails, a ceramic tiled floor, and part-tiled walls. Additionally, there is a vanity wash hand basin and an opaque sliding sash window to the side.
Bedroom Four - 3.34 x 2.34 m (10′11″ x 7′8″ ft)
3.34m x 2.34m excluding door recess 10 11 x 7 8 - Sliding sash window to the rear.
First Floor Full Landing
Bedroom One - 4.56 x 3.80 m (14′12″ x 12′6″ ft)
4.56m x 3.80m into chimney breast
Bedroom One has a sealed unit double glazed window to the front and door opening to en-suite shower room.
En Suite Shower Room WC
A spacious, fully tiled shower cubicle with a wall-mounted thermostatically controlled shower, a pedestal wash basin, and a low-level WC. This room also serves as an en-suite for bedroom two.
Bedroom Two - 4.58 x 3.80 m (15′0″ x 12′6″ ft)
4.58m maximum x 3.80m into chimney breast.
Sliding sash window to the rear and door opening to en-suite shower room/WC.
Bedroom Three - 3.38 x 1.8 m (11′1″ x 5′11″ ft)
3.48m x 1.80m - Sealed unit double glazed window to the front.
Second Floor Landing To Bedrooms 5 & 6
Bedroom Five - 5,82 x 3.21 m (16′5″ x 10′6″ ft)
5.82m into chimney breast x 3.21m (19 1 into chim - UPVC double glazed window to the front and cast iron fireplace.
Bedroom Six - 3.79 x 3.22 m (12′5″ x 10′7″ ft)
3.79m into chimney breast x 3.22m - Velux roof window to the rear and cast iron fireplace.
Externally
The property comprises of a front forecourt garden .
It also has a landscaped rear garden featuring both lawn and gravelled areas.
Detached Garage
The garage can be accessed via the rear service lane. The garage has an up and over door and pedestrian door which can be entered from the garden.
- COUNCIL TAXA payment made to your local authority in order to pay for local services like schools, libraries, and refuse collection. The amount you pay depends on the value of the property.Read more about council Tax in our glossary page.
- Band: D
- PARKINGDetails of how and where vehicles can be parked, and any associated costs.Read more about parking in our glossary page.
- Yes
- GARDENA property has access to an outdoor space, which could be private or shared.
- Yes
- ACCESSIBILITYHow a property has been adapted to meet the needs of vulnerable or disabled individuals.Read more about accessibility in our glossary page.
- Ask agent
Swinburne Road, Darlington, DL3
Add an important place to see how long it'd take to get there from our property listings.
__mins driving to your place
Get an instant, personalised result:
- Show sellers you’re serious
- Secure viewings faster with agents
- No impact on your credit score
Your mortgage
Notes
Staying secure when looking for property
Ensure you're up to date with our latest advice on how to avoid fraud or scams when looking for property online.
Visit our security centre to find out moreDisclaimer - Property reference 6572. The information displayed about this property comprises a property advertisement. Rightmove.co.uk makes no warranty as to the accuracy or completeness of the advertisement or any linked or associated information, and Rightmove has no control over the content. This property advertisement does not constitute property particulars. The information is provided and maintained by JBrown, London. Please contact the selling agent or developer directly to obtain any information which may be available under the terms of The Energy Performance of Buildings (Certificates and Inspections) (England and Wales) Regulations 2007 or the Home Report if in relation to a residential property in Scotland.
*This is the average speed from the provider with the fastest broadband package available at this postcode. The average speed displayed is based on the download speeds of at least 50% of customers at peak time (8pm to 10pm). Fibre/cable services at the postcode are subject to availability and may differ between properties within a postcode. Speeds can be affected by a range of technical and environmental factors. The speed at the property may be lower than that listed above. You can check the estimated speed and confirm availability to a property prior to purchasing on the broadband provider's website. Providers may increase charges. The information is provided and maintained by Decision Technologies Limited. **This is indicative only and based on a 2-person household with multiple devices and simultaneous usage. Broadband performance is affected by multiple factors including number of occupants and devices, simultaneous usage, router range etc. For more information speak to your broadband provider.
Map data ©OpenStreetMap contributors.






