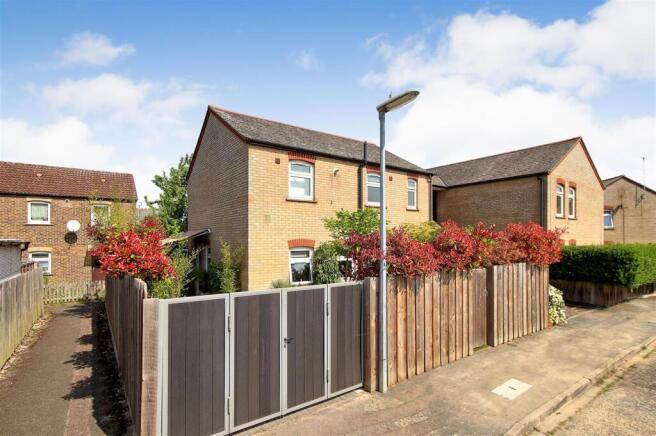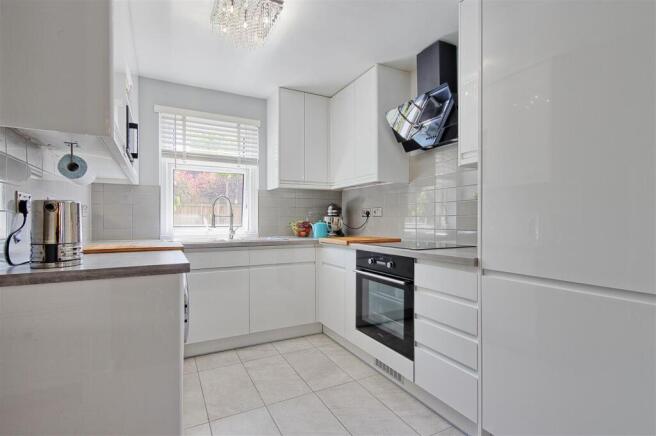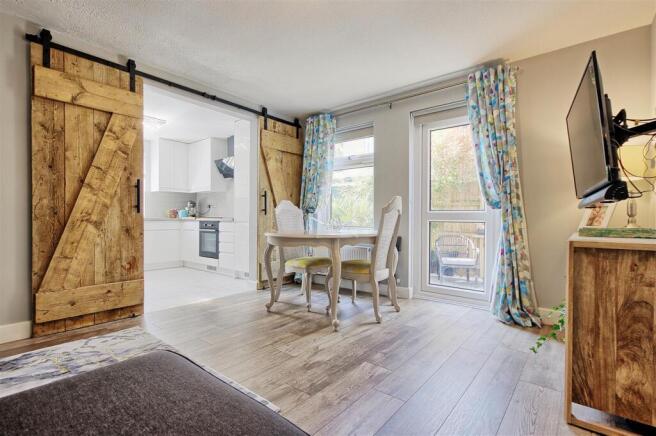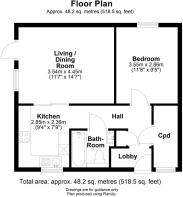Chigwell Court, Cambridge

- PROPERTY TYPE
Maisonette
- BEDROOMS
1
- BATHROOMS
1
- SIZE
Ask agent
Key features
- One bedroom flat
- Situated on the ground floor
- Gated private off road parking
- Additional parking available immediately outside property
- Stunning private wraparound garden
- Modern interiors throughout
- Located in the popular area of Fen Ditton with easy access into city centre
- 360 degree virtual tour available
- No onward chain
Description
Radcliffe & Rust Estate Agents Cambridge are delighted to offer for sale, this stunning ground floor flat in Chigwell Court, CB5. Offering modern and stylish interiors throughout, the property is just as well looked after on the outside with perfectly designed gardens wrapping round the front and side of the property.
The property is set back from the road behind a wooden fence with a wooden gate leading into the grounds of the property. To the left hand side of the property, there are grey gates which lead to an area within the garden which could be used for off road parking for one vehicle if required and there is also a communal parking area outside the property. Once through the gate, you are welcomed into a mini oasis. The stunning gardens have been lovingly designed and cared for, making it the perfect place to relax after a busy day. The gardens have been planted with a range of different trees and plants with a paved footpath leading to the front door. To the left hand side of the garden, there is a block paved area which could be used for dining furniture or as secure off road parking as mentioned. The garden continues round to the side of the property where there is a storage shed and an additional seating area with a retractable awning to offer shade when required. In this area, there is a second gate which leads to a communal drying area for the neighbouring properties.
Once inside the property, to the left of the front door, there is a generous alcove with a hanging rail which has been added for coat storage with a storage cupboard next to the alcove. On the right hand side of the front door, there is a second space behind a door where the boiler is housed. This space has a window and is large enough to possibly fit a desk if a work from space was required. The first room you come to opposite the front door is the bedroom. A generous double, the bedroom has ample space for a large bed and storage furniture as required. On the left hand side further down the hallway is the bathroom. This modern space has been cleverly designed with grey floor to ceiling tiles and has a bath with dual shower heads and glass screen, W.C., hand basin with cupboard storage underneath, wall mounted modern radiator and under floor heating.
At the end of the hallway is the kitchen which leads directly into the living and dining room making the space semi open plan. The kitchen has modern white gloss wall and base units with a contrasting light grey worktop. Within the kitchen there is an integrated fridge and freezer and slimline dishwasher, as well as an electric oven, hob, modern extractor fan, stainless steel sink and drainer and space and plumbing for a washing machine. The final room is the open plan living and dining room. Decorated on one wall in a calming dark grey colour, this room is a great size and can comfortably fit a large sofa and dining table as required. The current owners have cleverly added wooden sliding barn style doors to this room so it can be separated from the kitchen if required. The living and dining room also has a glazed door leading to the side area of the garden and a window which flood the space with light.
Please call us on to arrange a viewing and for all of your residential Sales and Lettings requirements in Cambridge and the surrounding areas.
Agents Notes - Tenure: Leasehold
Years remaining: 98
Ground rent: £10 per annum
Service charge: £454.06 for 2025-2026
Council tax: Band A = £1,499 for 2024 - 2025 (Cambridge City Council)
No onward chain
Brochures
Chigwell Court, CambridgeBrochure- COUNCIL TAXA payment made to your local authority in order to pay for local services like schools, libraries, and refuse collection. The amount you pay depends on the value of the property.Read more about council Tax in our glossary page.
- Ask agent
- PARKINGDetails of how and where vehicles can be parked, and any associated costs.Read more about parking in our glossary page.
- Yes
- GARDENA property has access to an outdoor space, which could be private or shared.
- Yes
- ACCESSIBILITYHow a property has been adapted to meet the needs of vulnerable or disabled individuals.Read more about accessibility in our glossary page.
- Ask agent
Chigwell Court, Cambridge
Add an important place to see how long it'd take to get there from our property listings.
__mins driving to your place
Get an instant, personalised result:
- Show sellers you’re serious
- Secure viewings faster with agents
- No impact on your credit score
Your mortgage
Notes
Staying secure when looking for property
Ensure you're up to date with our latest advice on how to avoid fraud or scams when looking for property online.
Visit our security centre to find out moreDisclaimer - Property reference 33870390. The information displayed about this property comprises a property advertisement. Rightmove.co.uk makes no warranty as to the accuracy or completeness of the advertisement or any linked or associated information, and Rightmove has no control over the content. This property advertisement does not constitute property particulars. The information is provided and maintained by Radcliffe & Rust Estate Agents, Cambridge. Please contact the selling agent or developer directly to obtain any information which may be available under the terms of The Energy Performance of Buildings (Certificates and Inspections) (England and Wales) Regulations 2007 or the Home Report if in relation to a residential property in Scotland.
*This is the average speed from the provider with the fastest broadband package available at this postcode. The average speed displayed is based on the download speeds of at least 50% of customers at peak time (8pm to 10pm). Fibre/cable services at the postcode are subject to availability and may differ between properties within a postcode. Speeds can be affected by a range of technical and environmental factors. The speed at the property may be lower than that listed above. You can check the estimated speed and confirm availability to a property prior to purchasing on the broadband provider's website. Providers may increase charges. The information is provided and maintained by Decision Technologies Limited. **This is indicative only and based on a 2-person household with multiple devices and simultaneous usage. Broadband performance is affected by multiple factors including number of occupants and devices, simultaneous usage, router range etc. For more information speak to your broadband provider.
Map data ©OpenStreetMap contributors.




