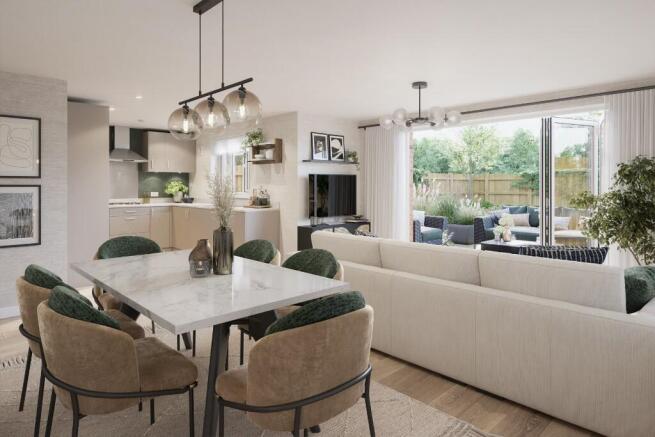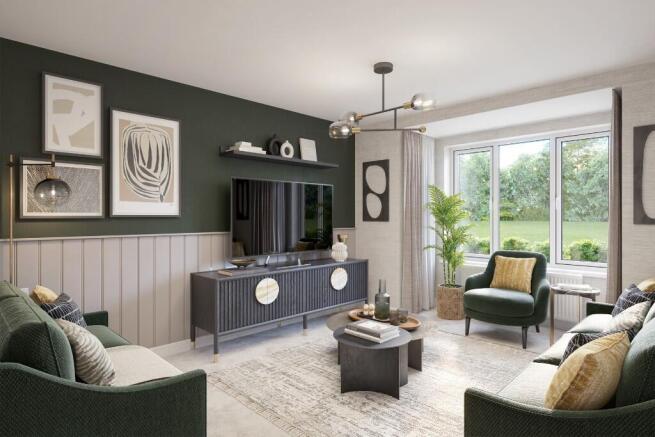Ashton Grange, Wyresdale Road, Lancaster, LA1

- PROPERTY TYPE
Detached
- BEDROOMS
4
- SIZE
Ask agent
- TENUREDescribes how you own a property. There are different types of tenure - freehold, leasehold, and commonhold.Read more about tenure in our glossary page.
Freehold
Key features
- REGISTER YOUR INTEREST now for first appointments.
- Expansive OPEN-PLAN KITCHEN DINING/DAY ROOM with BI-FOLD Doors to Garden.
- Peaceful Setting Surrounded by COUNTRYSIDE & Tree-Lined Streets.
- 2-Year Highbrook Warranty + 10-Year LABC Structural Warranty for peace of mind.
- Set within the tree-lined Wyresdale Road area, enjoy morning walks through Williamson Park's 54 acres.
- Just a short distance from TOP SCHOOLS, Lancaster University, and city-centre shopping.
- EXCELLENT ACCESS to the M6, Manchester, Preston, and the Lake District.
- Premium LEICHT German kitchen with integrated BOSCH appliances.
- Separate FORMAL LOUNGE for family movie nights or peaceful evenings.
- Modern ECO living - Air Source Heat Pump & Integral Garage with EV Charging Point.
Description
The Willaston - 4 Bedroom Detached Home | Ashton Grange, Lancaster
Light-Filled, Energy-Efficient Family Living in a Countryside Setting
Location: Ashton Grange, Wyresdale Road, Lancaster, LA1 3JJ
Space to Grow, Room to Breathe.
The Willaston is a bright and elegant 4-bedroom detached home designed for modern family
living. Located in the heart of Ashton Grange, this beautifully planned home blends expansive
living spaces, timeless design and future-ready features, surrounded by open countryside.
Perfect for families and those who love to host, The Willaston offers the flexibility, flow, and
premium finish that today's buyers expect.
Future-Ready & Energy Conscious
Built with sustainability and comfort in mind:
* Air Source Heat Pump for low-carbon, energy-efficient heating
* High-performance insulation and glazing for year-round savings
* Integral garage/EV charging point as standard
* Environmentally conscious design without compromise
Social Living, Seamless Flow
The heart of the home is a large, light-filled open-plan kitchen/dining/day room that invites
connection and comfort.
* Premium LEICHT German kitchen with integrated Bosch appliances
* Wide bi-fold doors lead to the private rear garden, creating perfect indoor-outdoor flow
* Separate formal lounge for family movie nights or peaceful evenings
* Utility room, downstairs WC and internal garage access for everyday ease
A Calm & Considered First Floor
* Spacious master bedroom with private en-suite
* Three further well-proportioned bedrooms ideal for children, guests or a home office
* A beautifully appointed four-piece family bathroom
* Balanced layout designed for privacy and flexibility
Key Features
* 4 Bedrooms Including Master with En-Suite
* LEICHT German Kitchen with Bosch Appliances
* Air Source Heat Pump, Integral Garage/EV Charging Point
* Expansive Open-Plan Kitchen/Day Room with Bi-Fold Doors to Garden
* Formal Lounge & Separate Utility Room
* Oak Finished Internal Doors, Oak Handrails & Newel Post Caps
* Block-Paved Driveway & Landscaped Front Garden
* Rivius Slate-Style Roof Tiles
* Peaceful Setting Surrounded by Countryside & Tree-Lined Streets
* 2-Year Highbrook Warranty + 10-Year LABC Structural Warranty
A Desirable Location with Natural Appeal.
Set within the tree-lined Wyresdale Road area, The Willaston places you minutes from the best
of Lancaster - yet immersed in nature.
* Enjoy morning walks through Williamson Park's 54 acres
* Just a short distance from top schools, Lancaster University, and city-centre shopping
* Excellent access to the M6, Manchester, Preston, and the Lake District
This is family living that balances peace and practicality - beautifully.
Additional Information
To find out more, call us and speak to our Sales Advisor.
The specification relates to most plots and is dependent on individual house type designs.
Please speak with our New Homes Advisor for more information.
Please note: The images shown are for illustration purposes only. Whilst every care is taken to
ensure accuracy of information, we cannot take responsibility for any error or misdescription
and we reserve the right to alter or amend designs and specifications without prior notice.
The information contained herein is for guidance only and does not form part of any contract or
warranty. External finishes may vary from those shown and any dimensions given are
approximate and sizes may vary from those indicated.
Please speak to our New Homes Advisor for more information.
Willaston
Ground Floor
Kitchen-Diner-Day room 3.48m x 2.76m
Lounge 4.44m x 3.26m
Utility 1.96m x 1.28m
Day room - Diner 5.04m x 4.62m
Garage 6.0m x 2.98m
Upstairs
Master bedroom 4.63m x 3.65m
En-suite 2.44m x 1.96m
Bedroom 2 3.96m x 3.03m
Bedroom 3 (max) 3.58m x 3.69m
Bedroom 4 4.07m x 2.50m
Bathroom 3.03m x 2.21m
Brochures
Site plan- COUNCIL TAXA payment made to your local authority in order to pay for local services like schools, libraries, and refuse collection. The amount you pay depends on the value of the property.Read more about council Tax in our glossary page.
- Ask agent
- PARKINGDetails of how and where vehicles can be parked, and any associated costs.Read more about parking in our glossary page.
- Garage,Driveway,EV charging
- GARDENA property has access to an outdoor space, which could be private or shared.
- Front garden,Rear garden,Back garden
- ACCESSIBILITYHow a property has been adapted to meet the needs of vulnerable or disabled individuals.Read more about accessibility in our glossary page.
- Ask agent
Energy performance certificate - ask agent
Ashton Grange, Wyresdale Road, Lancaster, LA1
Add an important place to see how long it'd take to get there from our property listings.
__mins driving to your place
Get an instant, personalised result:
- Show sellers you’re serious
- Secure viewings faster with agents
- No impact on your credit score

Your mortgage
Notes
Staying secure when looking for property
Ensure you're up to date with our latest advice on how to avoid fraud or scams when looking for property online.
Visit our security centre to find out moreDisclaimer - Property reference HIGHBROOKAshtonGrangeWILLASTON. The information displayed about this property comprises a property advertisement. Rightmove.co.uk makes no warranty as to the accuracy or completeness of the advertisement or any linked or associated information, and Rightmove has no control over the content. This property advertisement does not constitute property particulars. The information is provided and maintained by Consulta Home Group, Covering The North West. Please contact the selling agent or developer directly to obtain any information which may be available under the terms of The Energy Performance of Buildings (Certificates and Inspections) (England and Wales) Regulations 2007 or the Home Report if in relation to a residential property in Scotland.
*This is the average speed from the provider with the fastest broadband package available at this postcode. The average speed displayed is based on the download speeds of at least 50% of customers at peak time (8pm to 10pm). Fibre/cable services at the postcode are subject to availability and may differ between properties within a postcode. Speeds can be affected by a range of technical and environmental factors. The speed at the property may be lower than that listed above. You can check the estimated speed and confirm availability to a property prior to purchasing on the broadband provider's website. Providers may increase charges. The information is provided and maintained by Decision Technologies Limited. **This is indicative only and based on a 2-person household with multiple devices and simultaneous usage. Broadband performance is affected by multiple factors including number of occupants and devices, simultaneous usage, router range etc. For more information speak to your broadband provider.
Map data ©OpenStreetMap contributors.




