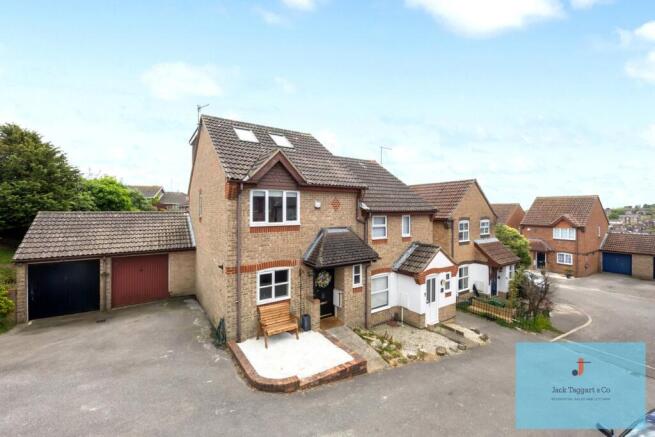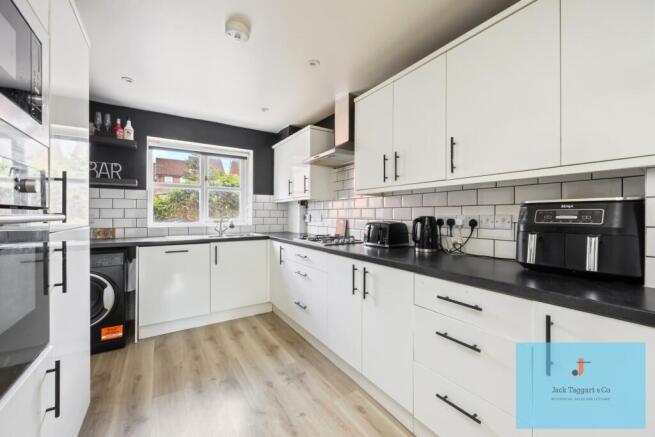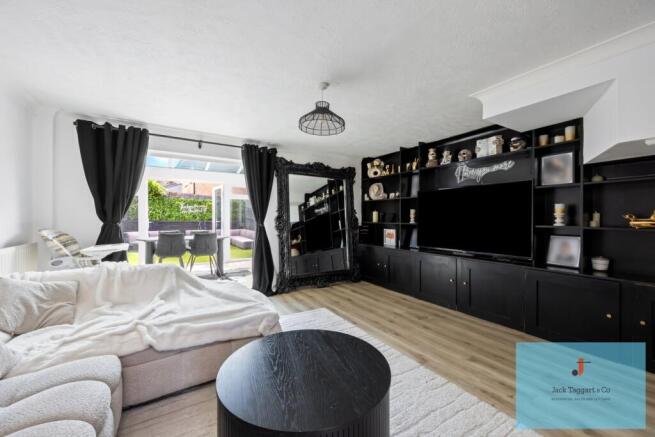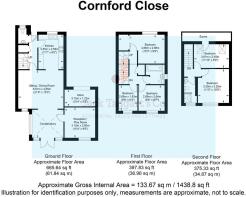
Cornford Close, Portslade, Brighton, BN41
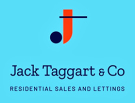
- PROPERTY TYPE
Semi-Detached
- BEDROOMS
5
- BATHROOMS
2
- SIZE
Ask agent
- TENUREDescribes how you own a property. There are different types of tenure - freehold, leasehold, and commonhold.Read more about tenure in our glossary page.
Freehold
Key features
- Spacious five-bedroom semi-detached home across three floors
- Two bathrooms plus convenient downstairs WC
- Stylish open-plan kitchen with integrated appliances
- Bright lounge and dining area with garden access
- Versatile second reception room or playroom
- Private rear garden with artificial grass and raised patio
- Two allocated parking spaces at the front
- Stunning sea views from top-floor bedroom
- Excellent access to A27, local shops, schools, and transport
- Chain Free
Description
*** Guide price £475,000 To £500,000***
Spacious Five-Bedroom Semi-Detached Family Home in a Peaceful Portslade Cul-de-Sac
Tucked away in a quiet corner of the highly desirable Fox Way development in Portslade, this expansive five-bedroom, semi-detached family home presents the perfect blend of modern comfort, flexible living space, and convenient location. Arranged over three spacious floors and offering two reception rooms, two bathrooms, and two allocated parking spaces, this beautifully maintained home is ideal for growing families or those looking for room to work and relax in comfort.
Located just a few minutes’ drive from both the A27 and Old Shoreham Road, and with easy access to Portslade town centre, mainline railway station, Hove, and Brighton, this home enjoys excellent transport links for commuting and leisure. The nearby Holmbush Centre, as well as Sainsbury’s West Hove, are within easy reach, offering a wide array of shopping and dining options.
Step through the welcoming front door into an entrance hallway, thoughtfully designed with a coat cupboard and a convenient downstairs WC—perfect for guests or young families.
To the front of the property sits a contemporary kitchen, fully fitted with an extensive range of storage cupboards, generous worktop space, and a suite of high-quality integrated appliances including a built-in microwave, oven, dishwasher, and fridge/freezer. Whether cooking for the family or entertaining guests, this kitchen provides a practical and stylish space to prepare meals.
Flowing naturally from the kitchen is a generous lounge area, complete with built-in shelving and storage units. This room is the heart of the home, ideal for cosy evenings in or family gatherings. It opens into a bright and sociable dining area, which benefits from double patio doors that lead directly out to the rear garden—seamlessly blending indoor and outdoor living.
Beyond the dining area, the converted garage offers a versatile second reception room, currently used as a children’s playroom, but easily adaptable to suit a home office, hobby room, gym, or guest lounge. In front of this space is a dedicated storeroom, ideal for bikes, tools, or general household items.
Ascending the staircase to the first floor, you’ll find a spacious landing area with a built-in airing cupboard offering additional storage.
The generously sized primary bedroom is positioned at the front of the home, featuring a deep built-in double wardrobe and ample space for freestanding furniture. The family bathroom is also located on this floor and includes a full-sized bath with an overhead shower, a washbasin, WC, and integrated storage.
Two further bedrooms are situated at the rear of the property, both well-proportioned and ideally suited for children, guests, or as a nursery or study.
The top floor reveals two additional, generously sized bedrooms, offering privacy and quiet for older children, teenagers, or guests. The rear-facing bedroom is a particular highlight, boasting stunning far-reaching views that stretch all the way towards the sea—an inspiring view to wake up to every morning.
A sleek and contemporary shower room is also located on this level, beautifully appointed with a walk-in shower, WC, and basin—providing convenience and comfort for those on the upper floor.
To the front of the property, you'll find two private, designated parking spaces alongside a small, landscaped front garden—enhancing the property's kerb appeal.
The rear garden is thoughtfully designed for easy upkeep and year-round enjoyment. Laid with high-quality artificial grass and bordered by stylish Venetian-style fencing, it’s a safe and welcoming space for children to play or for adults to unwind. A few steps lead up to a raised patio area, perfect for outdoor dining, barbecues, or relaxing with a coffee on sunny days.
Set within a quiet residential cul-de-sac, this home offers peace and privacy while remaining well-connected to the wider area. Regular local bus services link you effortlessly to Portslade, Hove, and Brighton, while road links and rail connections ensure a smooth commute to central Brighton or even London. The area is served by several highly regarded schools, making it particularly appealing for families.
- COUNCIL TAXA payment made to your local authority in order to pay for local services like schools, libraries, and refuse collection. The amount you pay depends on the value of the property.Read more about council Tax in our glossary page.
- Ask agent
- PARKINGDetails of how and where vehicles can be parked, and any associated costs.Read more about parking in our glossary page.
- Yes
- GARDENA property has access to an outdoor space, which could be private or shared.
- Yes
- ACCESSIBILITYHow a property has been adapted to meet the needs of vulnerable or disabled individuals.Read more about accessibility in our glossary page.
- Ask agent
Energy performance certificate - ask agent
Cornford Close, Portslade, Brighton, BN41
Add an important place to see how long it'd take to get there from our property listings.
__mins driving to your place
Get an instant, personalised result:
- Show sellers you’re serious
- Secure viewings faster with agents
- No impact on your credit score
Your mortgage
Notes
Staying secure when looking for property
Ensure you're up to date with our latest advice on how to avoid fraud or scams when looking for property online.
Visit our security centre to find out moreDisclaimer - Property reference 29032048. The information displayed about this property comprises a property advertisement. Rightmove.co.uk makes no warranty as to the accuracy or completeness of the advertisement or any linked or associated information, and Rightmove has no control over the content. This property advertisement does not constitute property particulars. The information is provided and maintained by Jack Taggart & Co, Hove. Please contact the selling agent or developer directly to obtain any information which may be available under the terms of The Energy Performance of Buildings (Certificates and Inspections) (England and Wales) Regulations 2007 or the Home Report if in relation to a residential property in Scotland.
*This is the average speed from the provider with the fastest broadband package available at this postcode. The average speed displayed is based on the download speeds of at least 50% of customers at peak time (8pm to 10pm). Fibre/cable services at the postcode are subject to availability and may differ between properties within a postcode. Speeds can be affected by a range of technical and environmental factors. The speed at the property may be lower than that listed above. You can check the estimated speed and confirm availability to a property prior to purchasing on the broadband provider's website. Providers may increase charges. The information is provided and maintained by Decision Technologies Limited. **This is indicative only and based on a 2-person household with multiple devices and simultaneous usage. Broadband performance is affected by multiple factors including number of occupants and devices, simultaneous usage, router range etc. For more information speak to your broadband provider.
Map data ©OpenStreetMap contributors.
