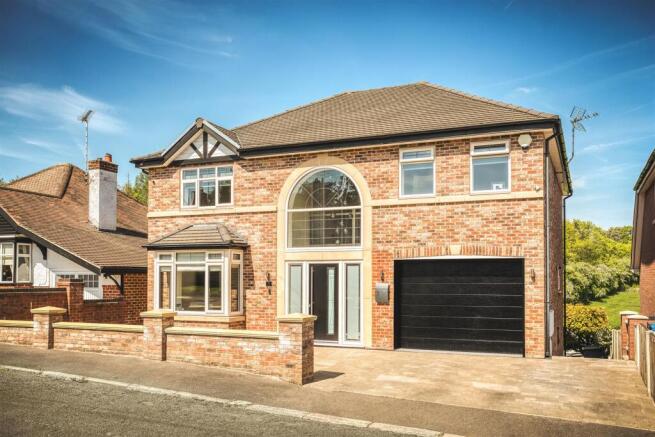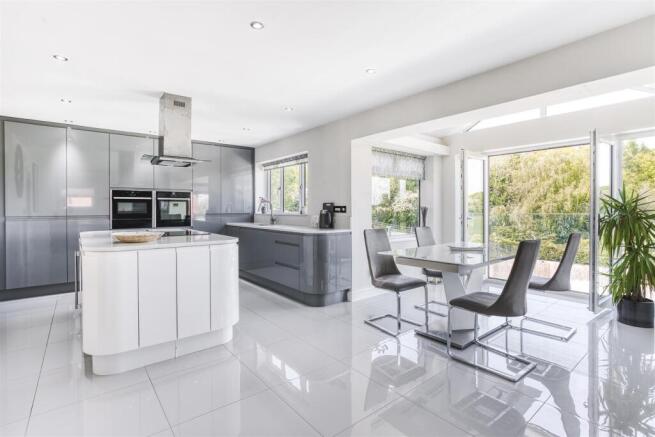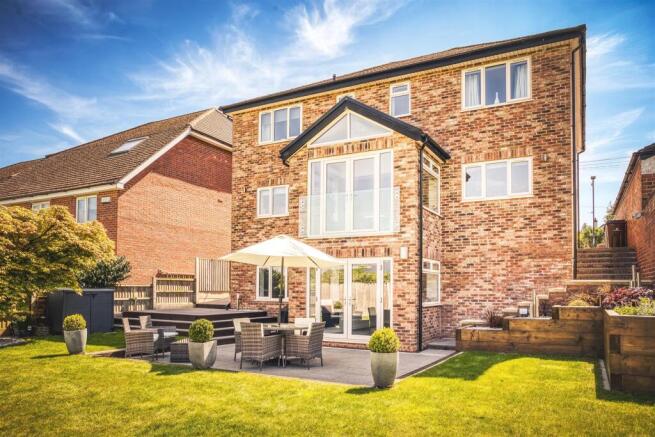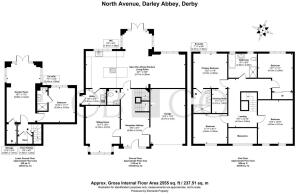
North Avenue, Darley Abbey, Derby
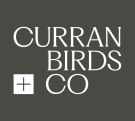
- PROPERTY TYPE
Detached
- BEDROOMS
5
- BATHROOMS
3
- SIZE
2,555 sq ft
237 sq m
- TENUREDescribes how you own a property. There are different types of tenure - freehold, leasehold, and commonhold.Read more about tenure in our glossary page.
Freehold
Key features
- Most Spacious Individual Architect Designed Three Storey Home
- Ecclesbourne School & Walter Evans School Catchment Areas
- Versatile Layout with Over 2500 Square Feet of Floor Area
- Immculate Home - High Specification & Contemporary Fittings
- Beautiful Reception Hallway, Sitting Room, WC & Utility Room
- Stunning Open Plan Living Dining Kitchen with Superb Views
- Five Double Bedrooms & Bathroom. Primary Bedroom with Dressing Room & En-Suite
- Potential Annex with Garden Room/Living Area with Bedroom & En-Suite
- Driveway, Integral Garage, Delightful Landscaped Rear Garden
- Outstanding Far Reaching Views Towards Derwent Valley
Description
The superb layout offers a beautiful reception hallway with galleried landing with double height ceiling. The hallway offers access to a sitting room with bay window, contemporary wc, stunning contemporary open plan living dining kitchen with superb views and a separate utility room. There is also a lower ground floor level which offers a double bedroom with en-suite shower room and superb living/garden room with french doors giving access to the rear garden, this versatile space could provide a superb annexe or entertainment suite. The beautiful first floor galleried landing leads to four generous double bedrooms with a contemporary four piece bathroom suite. The superb primary bedroom suite offers a contemporary en-suite and dressing room with built in wardrobes.
Outside, the property offers a block paved driveway, good sized integral garage and a delightful landscaped rear garden offering superb far reaching views.
The Detail - ntered via a composite door with stylish glazed side panels into a most impressive reception hallway with porcelain tiled flooring, LED downlights and underfloor heating continuing throughout the ground floor. The sitting room to the front features a bay window and provides a cosy yet elegant retreat. There is a stunning open plan living dining kitchen spans the full width of the property. The contemporary styled grey high-gloss kitchen includes a quartz work surface, central dining island with white high gloss units again with quartz worksurfaces. The kitchen includes Neff induction hob, and a full suite of integrated appliances – electric oven, combination oven, warming drawer, tall fridge freezer, dishwasher, and wine cooler. There is also delightful dining area set into a bay window offering outstanding panoramic views. A separate utility room with matching cabinetry and side access adds practicality, while the ground floor wc is finished with contemporary fittings and a porcelain tiled floor.
Upstairs, the beautiful galleried landing leads to four generous double bedrooms and a beautifully appointed contemporary bathroom with a four-piece suite with underfloor heating. The spacious primary bedroom offers a walk-in wardrobe, superb contemporary en-suite wet room.
The lower ground floor offers flexible use as an annex or entertainment suite, comprising a spacious living/bedroom area, en-suite shower room, and French doors opening onto the landscaped rear garden.
Externally, the property offers ample parking with a generous block-paved driveway leading to the integral garage. The garage itself is larger than standard, with electric doors and internal access to the home, making it both functional and secure.
The delightful landscaped rear garden is a true highlight, beautifully landscaped with a mixture of hard and soft landscaping. A paved patio area provides an ideal space for alfresco dining or lounging, while a lower level patio area offers a more secluded spot to relax. Timber-stepped railway sleepers add both a natural aesthetic and create defined areas within the garden. The shaped lawn adds to the overall appeal, complemented by gravel borders and additional seating areas at the rear of the garden, perfect for enjoying the picturesque view.
The Location -
Brochures
North Avenue, Darley Abbey, Derby- COUNCIL TAXA payment made to your local authority in order to pay for local services like schools, libraries, and refuse collection. The amount you pay depends on the value of the property.Read more about council Tax in our glossary page.
- Band: G
- PARKINGDetails of how and where vehicles can be parked, and any associated costs.Read more about parking in our glossary page.
- Garage,On street,Driveway
- GARDENA property has access to an outdoor space, which could be private or shared.
- Yes
- ACCESSIBILITYHow a property has been adapted to meet the needs of vulnerable or disabled individuals.Read more about accessibility in our glossary page.
- Wet room,Level access shower
North Avenue, Darley Abbey, Derby
Add an important place to see how long it'd take to get there from our property listings.
__mins driving to your place
Get an instant, personalised result:
- Show sellers you’re serious
- Secure viewings faster with agents
- No impact on your credit score
Your mortgage
Notes
Staying secure when looking for property
Ensure you're up to date with our latest advice on how to avoid fraud or scams when looking for property online.
Visit our security centre to find out moreDisclaimer - Property reference 33870658. The information displayed about this property comprises a property advertisement. Rightmove.co.uk makes no warranty as to the accuracy or completeness of the advertisement or any linked or associated information, and Rightmove has no control over the content. This property advertisement does not constitute property particulars. The information is provided and maintained by Curran Birds + Co, Derby. Please contact the selling agent or developer directly to obtain any information which may be available under the terms of The Energy Performance of Buildings (Certificates and Inspections) (England and Wales) Regulations 2007 or the Home Report if in relation to a residential property in Scotland.
*This is the average speed from the provider with the fastest broadband package available at this postcode. The average speed displayed is based on the download speeds of at least 50% of customers at peak time (8pm to 10pm). Fibre/cable services at the postcode are subject to availability and may differ between properties within a postcode. Speeds can be affected by a range of technical and environmental factors. The speed at the property may be lower than that listed above. You can check the estimated speed and confirm availability to a property prior to purchasing on the broadband provider's website. Providers may increase charges. The information is provided and maintained by Decision Technologies Limited. **This is indicative only and based on a 2-person household with multiple devices and simultaneous usage. Broadband performance is affected by multiple factors including number of occupants and devices, simultaneous usage, router range etc. For more information speak to your broadband provider.
Map data ©OpenStreetMap contributors.
