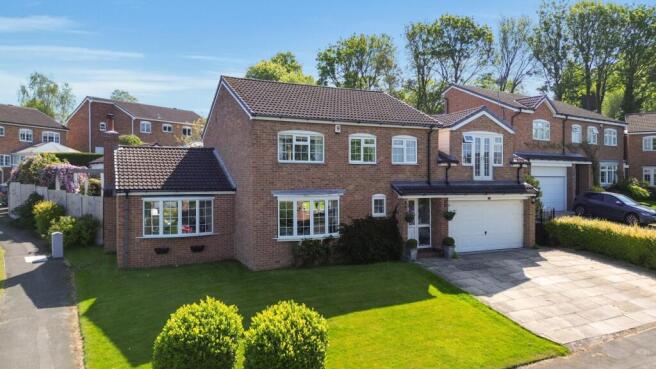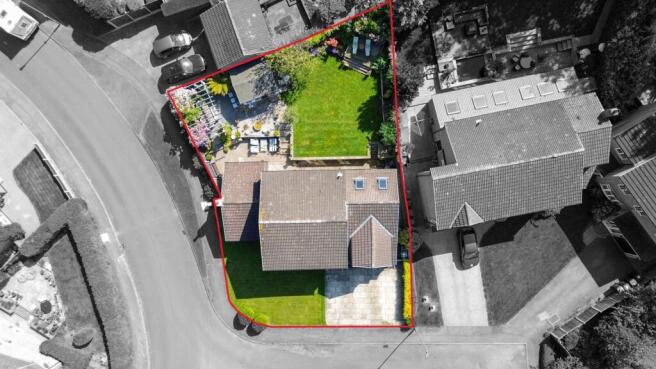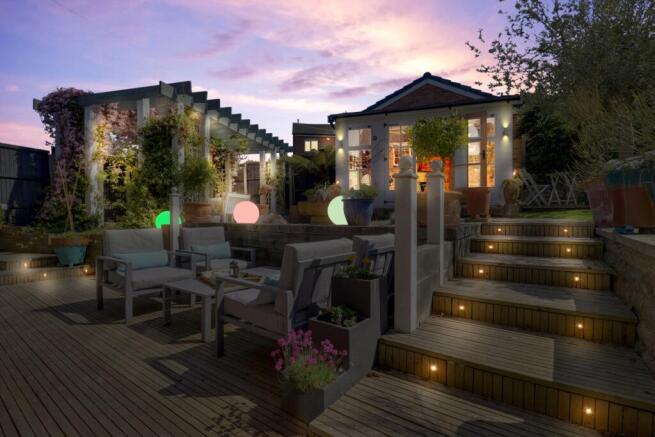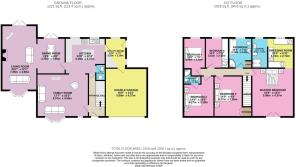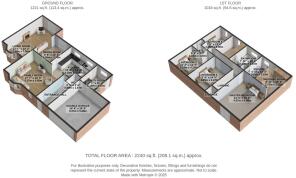Woodthorpe Park Drive, Sandal, Wakefield, West Yorkshire, WF2

- PROPERTY TYPE
Detached
- BEDROOMS
5
- BATHROOMS
3
- SIZE
2,240 sq ft
208 sq m
- TENUREDescribes how you own a property. There are different types of tenure - freehold, leasehold, and commonhold.Read more about tenure in our glossary page.
Freehold
Key features
- Immaculate Presentation Throughout
- Five Double Bedrooms
- Integral Double Garage
- Master Suite with Dressing Room and Shower Room
- Three Reception Rooms
- Separate Utility Room
- Three Bathrooms plus Ground Floor WC
- Large Front and Back Gardens in an Enviable Plot Position
- Excellent Transport Links via Road and Rail
- Call NOW 24/7 or book instantly online to View
Description
A wonderful home in a idyllic location. Situated just off Chevet Lane on Woodthorpe Park Drive in the highly sought after village of Sandal near Wakefield, stands this beautiful detached family residence on an endearing corner plot. The elevated position of the property provides wonderful views to Ossett across the valley and Sandal Castle. Internally you have an entrance hall, complete with convenient under stairs storage, three reception rooms, kitchen with separate utility and integral double garage which also houses an electric vehicle charge point. The first floor plays host to five double bedrooms, two with en-suite plus the main house bathroom. Externally, you have a large plot with large front and rear gardens plus a driveway offering ample parking. The location of this property is fantastic. The village of Sandal holds all of your local amenities while you are just a short drive from the cities of Wakefield and Leeds via the M62 and M1 national motorway networks, ideal for the commuter. Also nearby is Newmillerdam Country Park is a large woodland which is nearby. It has a central lake surrounded by a path, and there's an old railway line called the Chevet branch line linking to the wider countryside. You also have easy access to Sandal Castle and Pugneys Country Park where you can explore on weekends. This wonderful home combines spacious living, elegant design, and a picturesque setting, this property offers a perfect balance of rural charm and modern convenience.
As you make your way to the property the drive in is picturesque and welcoming. You are greeted by an imposing property in a great elevated position when arriving at 39 Woodthorpe Park Drive. The external view has the WOW factor, and the internal presentation is equally as impressive. Entering through the front door you are greeted with an entrance hallway. Immediately to your left you enter the first of three reception rooms. Semi open plan with the kitchen the space is full of natural light from the bay window. Presented with neutral décor the room is, large, bright, airy and gives access to the kitchen. The open plan nature of the space is perfect for when you are entertaining family and friends or want to keep an eye on the kids when you are in the kitchen. Through to the kitchen you have a tasteful solid oak wall and base units providing plenty of storage, complemented with stylish quartz worktops. You also have the added luxury of an island, unique in that it has a solid butchers block top and is complemented with contrasting grey breakfast bar, perfect for grabbing a bite on the go and dining in a less formal setting. Coupled with two Bosch ovens and a Miele warming draw, plus an induction hob with Elica extractor, this all adds up to make a perfect setting for the chef in the home, plus you have ample space for a large American style fridge freezer. Through the door to your left you enter the dining room, located just off the kitchen. French doors provide plenty of natural light and you have ample space to locate a family dining table. Ideal for mealtimes together and dinner parties with friends. Through the opening you enter the third reception room and the main living room of the residence. A large, vaulted ceiling provides plenty of individuality and a feeling of a space, while the room itself retains a cosy and warm feel, ideal for the family to relax together and watch some television. The focal point is a multi-fuel burning stove which you will find roaring away in the winter months. French doors to the rear and a bay window to the front give a dual aspect and plenty of natural light. Back through the property and adjacent to the kitchen is a utility room, ideal to shut the laundry away from a busy household. From here you have access to an integral double garage. Comfortably able to park two vehicles should you wish, you have an equally flexible space that, with some investment could be, a home gymnasium, further living space or storage as is its current use. Finally on the ground floor is a WC, perfect for guests and busy family life in general.
Up to the first floor. To your right is the master bedroom and something that wouldn't be out of place in a five-star hotel. A large double with a Juliete glass balcony, you have ample space for additional furniture, built in or freestanding, whatever is your preference. Not that you need it, this wonderful master suite has its very own dressing room with built in wardrobes plus a lovely en-suite shower room, all adding to the luxury feel of the space. To the opposite side of the property, you have bedroom number two. Another large double the space has its own en-suite shower room facilities. Ideal for a large family when you have a tussle for the bathroom in the mornings getting ready to leave. Bedroom three is adjacent and again is another large double, this particular room benefits from a built-in wardrobe, utilising the space over the staircase. Across to the rear of the property are bedrooms number four and five. Bedroom four is again a double with space for furniture while bedroom number five is a double, currently utilised as a further dressing room with built in storage. Finally on the first floor is the house bathroom. Beautifully finished you have a feature freestanding bathtub, walk in rain-shower, WC and wash basin with vanity unit for extra storage.
Internally the space in this property is fantastic, perfect for a growing family and a property that you will be able to call your forever home. Externally you have more of the same. A large wrap around front garden gives plenty of space while you have a large driveway allows to comfortably park three vehicles. To the rear of the property, you have a South facing garden which is stunning. Offering multiple areas, immediately off the rear of the living room and dining room you have a lovely, decked area. Perfect to locate your outdoor furniture and some al-fresco dining in the summer months. A raised patio area with pergola has a further space to locate a large outdoor dining table, ideal for those occasions when you entertain family and friends over a summer barbeque or equally a tranquil space to relax into the evenings in the warmer months of the calendar. A path leads to the main area of the garden which is, large and lawned. Flanked by mature shrubs and trees for privacy you have a lovely space to spend a summers afternoon outdoors with the family. A summerhouse gives a perfect retreat to get out of the sun and relax while you read a book with your favourite beverage. The whole space is private, not overlooked, gated and secure allowing for little ones and pets to explore without worry.
The property is stunning and so is the location. Sandal is a leafy, quiet village on the outskirts of Wakefield. Excellent transport links via road and rail mean you have the perfect spot for the commuter or if you want to venture further afield. Good schools in the locality make the village a popular place for families while you have all of your essential amenities nearby. The countryside is accessible on foot and makes for lovely long walks on a weekend, plus you have a host of family restaurants and public houses nearby for meals out with friends.
If you are searching for a family property that you can grow into and call your forever home in the beautiful village of Sandal then this could well be the one for EWE. We are open 24/7, give us a call anytime to request more details and book in for a viewing, we can't wait to show you around!
Material Information:
Utilities
Electric: Mains
Water: Mains
Heating: Gas
Broadband: Fibre
Sewerage: Mains
Rights and Restrictions
Private rights of way: None
Public rights of way: None
Listed property: No
Risks
Flooded in last 5 years: No
Flood defences: N/A
Source of flood: N/A
Family Room
5.37m x 4.95m - 17'7" x 16'3"
Kitchen
4.18m x 3.75m - 13'9" x 12'4"
Dining Room
3.75m x 2.95m - 12'4" x 9'8"
Living Room
7.36m x 3.68m - 24'2" x 12'1"
Utility Room
3.15m x 2.16m - 10'4" x 7'1"
Double Garage
5.08m x 4.37m - 16'8" x 14'4"
WC
1.67m x 0.99m - 5'6" x 3'3"
Master Bedroom
5.08m x 4.37m - 16'8" x 14'4"
Dressing Room
3.15m x 2.72m - 10'4" x 8'11"
Ensuite
3.15m x 1.65m - 10'4" x 5'5"
Bedroom 2
4.27m x 3.19m - 14'0" x 10'6"
Ensuite
1.82m x 1.6m - 5'12" x 5'3"
Bedroom 3
4.27m x 2.95m - 14'0" x 9'8"
Bedroom 4
3.96m x 2.29m - 12'12" x 7'6"
Bedroom 5
3.15m x 2.42m - 10'4" x 7'11"
Bathroom
3.15m x 2.42m - 10'4" x 7'11"
- COUNCIL TAXA payment made to your local authority in order to pay for local services like schools, libraries, and refuse collection. The amount you pay depends on the value of the property.Read more about council Tax in our glossary page.
- Band: E
- PARKINGDetails of how and where vehicles can be parked, and any associated costs.Read more about parking in our glossary page.
- Yes
- GARDENA property has access to an outdoor space, which could be private or shared.
- Yes
- ACCESSIBILITYHow a property has been adapted to meet the needs of vulnerable or disabled individuals.Read more about accessibility in our glossary page.
- Ask agent
Woodthorpe Park Drive, Sandal, Wakefield, West Yorkshire, WF2
Add an important place to see how long it'd take to get there from our property listings.
__mins driving to your place
Get an instant, personalised result:
- Show sellers you’re serious
- Secure viewings faster with agents
- No impact on your credit score
Your mortgage
Notes
Staying secure when looking for property
Ensure you're up to date with our latest advice on how to avoid fraud or scams when looking for property online.
Visit our security centre to find out moreDisclaimer - Property reference 10663090. The information displayed about this property comprises a property advertisement. Rightmove.co.uk makes no warranty as to the accuracy or completeness of the advertisement or any linked or associated information, and Rightmove has no control over the content. This property advertisement does not constitute property particulars. The information is provided and maintained by EweMove, Covering Yorkshire. Please contact the selling agent or developer directly to obtain any information which may be available under the terms of The Energy Performance of Buildings (Certificates and Inspections) (England and Wales) Regulations 2007 or the Home Report if in relation to a residential property in Scotland.
*This is the average speed from the provider with the fastest broadband package available at this postcode. The average speed displayed is based on the download speeds of at least 50% of customers at peak time (8pm to 10pm). Fibre/cable services at the postcode are subject to availability and may differ between properties within a postcode. Speeds can be affected by a range of technical and environmental factors. The speed at the property may be lower than that listed above. You can check the estimated speed and confirm availability to a property prior to purchasing on the broadband provider's website. Providers may increase charges. The information is provided and maintained by Decision Technologies Limited. **This is indicative only and based on a 2-person household with multiple devices and simultaneous usage. Broadband performance is affected by multiple factors including number of occupants and devices, simultaneous usage, router range etc. For more information speak to your broadband provider.
Map data ©OpenStreetMap contributors.
