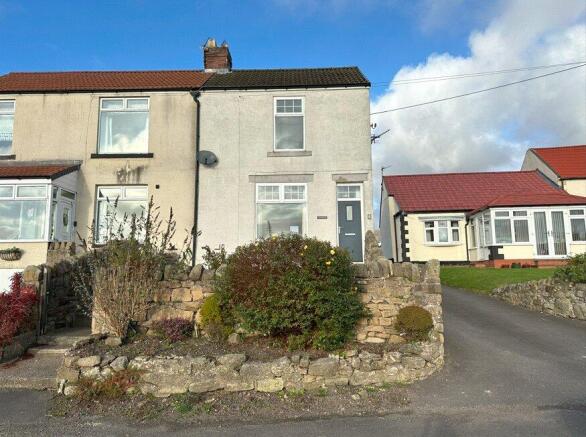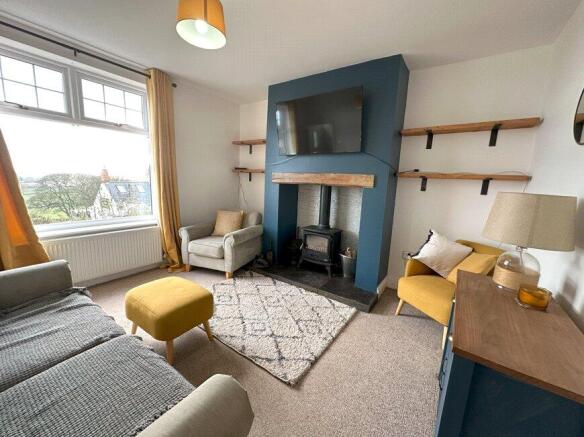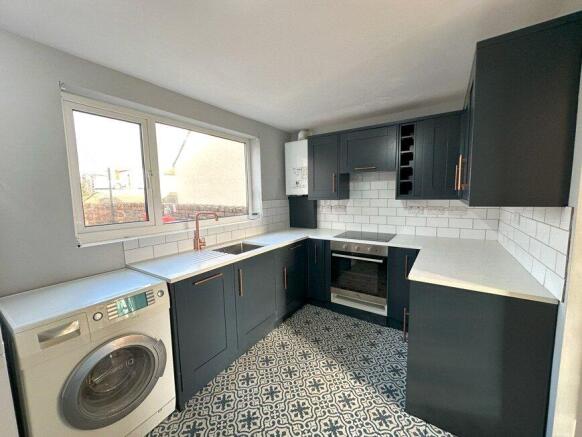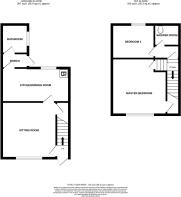
6, High Road, Middlestone, Bishop Auckland, Durham

Letting details
- Let available date:
- Now
- Deposit:
- £0A deposit provides security for a landlord against damage, or unpaid rent by a tenant.Read more about deposit in our glossary page.
- Min. Tenancy:
- 12 months How long the landlord offers to let the property for.Read more about tenancy length in our glossary page.
- Let type:
- Long term
- Furnish type:
- Unfurnished
- Council Tax:
- Ask agent
- PROPERTY TYPE
Semi-Detached
- BEDROOMS
2
- BATHROOMS
2
- SIZE
Ask agent
Description
6 High Road is a two bedroom, two bathroom, semi-detached property situated in Middlestone Village. It comprises a kitchen/ diner, living room, two bathrooms and two double bedrooms. To the rear is a private courtyard and an off road parking space for one car. The property has been freshly decorated throughout and is to be let unfurnished, however some furniture is available subject to request.
Directions
From Lidl in Spennymoor town center , just off Cambridge Street, head south to the large roundabout. Take the second exit, heading straight over for 0.3 miles to the Merrington Lane roundabout. Take the third exit right along Vyners Close (B6288) for one mile until you reach Kirk Merrington and turn right onto Low Road. After 0.4 miles bear right up onto High Road in Middlestone Village. The property is situated on your right after 120 yards. The What3words location is harps.divisible.steers.
Location
Located approximately two miles from Spennymoor, offering a wide range of amenities such as supermarkets and shops. The property is located opposite a bus stop, on routes 56 and 56A (Durham-Bishop Auckland) and 99 (Spennymoor-Shildon). More information about the routes and times can be found on the
Services
The property is heated by gas central heating (through the use of gas cannisters) and is connected to mains water, drainage and electricity supply. There are traditional radiators fitted throughout the property. The internet connection has enabled the previous Tenants to work from home, however it will be the Tenants responsibility to verify this.
Access
Vehicular access is directly from High Road and up the side of the property to the rear, where on the left is an off-road parking space for one car. The adjoining neighbour has pedestrian right of way access along the rear of the property, used mainly but not exclusively on bin days.
Living Room
3.96m x 3.67m
South facing, modern living room featuring a log burner and storage space under the stairs.
Kitchen/ Dining Room
4.76m x 2.4m
The kitchen comprises modern navy wall and floor units, with an integrated dishwasher and an induction hob and electric oven. Further appliances included are a fridge freezer and a washing machine. A four seater dining table and chairs are also available upon request.
Bathroom
2.04m x 1.65m
The family bathroom is situated downstairs to the rear of the property, including a WC, wash basin, bath and over head shower.
Master Bedroom
3.96m x 3.72m
South facing double bedroom overlooking the surrounding countryside with a built in wardrobe. A King size bed and mattress is available upon request.
Bedroom
2.99m x 2.41m
North facing, neutrally decorated double bedroom. This bedroom also has a double bed and mattress available upon request.
Shower Room
1.68m x 1.39m
WC, wash basin and a large tiled walk-in shower facility.
Exterior
The property overlooks the front garden and the village green. There is a pub (The Ship Inn) located at the base of the green, serving food and drink and providing the heart to the community. The property is well located and connected to public footpaths and scenic walks. To the rear of the property, there is off road parking for one car, and a separate and enclosed courtyard.
Deposit/Terms of Letting
The Tenant will be required to pay a holding deposit of one weeks rent to secure the property. This will be returned to the Tenant or deducted from a future payment once the tenancy agreement is in place. If the Tenant fails to proceed with the tenancy, the holding deposit will be retained. The Tenant will also be required to pay a deposit of five weeks rent which will be lodged with My Deposits. The rent will be £700 pcm, excluding Council Tax and other outgoings and is payable monthly in advance. The property will be let under an Assured Shorthold Agreement for an initial 12 month term, the terms and conditions of which are available at the offices of H&H Land & Estates during normal office hours, provided that a prior appointment has been arranged.
Pets/Smoking
Cats may be considered but smoking is not permitted within the property.
Viewing
The property is available for viewing strictly by appointment with the Sole Agents, H&H Land & Estates Limited.
Brochures
Particulars- COUNCIL TAXA payment made to your local authority in order to pay for local services like schools, libraries, and refuse collection. The amount you pay depends on the value of the property.Read more about council Tax in our glossary page.
- Band: A
- PARKINGDetails of how and where vehicles can be parked, and any associated costs.Read more about parking in our glossary page.
- Yes
- GARDENA property has access to an outdoor space, which could be private or shared.
- Yes
- ACCESSIBILITYHow a property has been adapted to meet the needs of vulnerable or disabled individuals.Read more about accessibility in our glossary page.
- Ask agent
Energy performance certificate - ask agent
6, High Road, Middlestone, Bishop Auckland, Durham
Add an important place to see how long it'd take to get there from our property listings.
__mins driving to your place

Notes
Staying secure when looking for property
Ensure you're up to date with our latest advice on how to avoid fraud or scams when looking for property online.
Visit our security centre to find out moreDisclaimer - Property reference CAL250014_L. The information displayed about this property comprises a property advertisement. Rightmove.co.uk makes no warranty as to the accuracy or completeness of the advertisement or any linked or associated information, and Rightmove has no control over the content. This property advertisement does not constitute property particulars. The information is provided and maintained by H&H Land & Estates, Carlisle. Please contact the selling agent or developer directly to obtain any information which may be available under the terms of The Energy Performance of Buildings (Certificates and Inspections) (England and Wales) Regulations 2007 or the Home Report if in relation to a residential property in Scotland.
*This is the average speed from the provider with the fastest broadband package available at this postcode. The average speed displayed is based on the download speeds of at least 50% of customers at peak time (8pm to 10pm). Fibre/cable services at the postcode are subject to availability and may differ between properties within a postcode. Speeds can be affected by a range of technical and environmental factors. The speed at the property may be lower than that listed above. You can check the estimated speed and confirm availability to a property prior to purchasing on the broadband provider's website. Providers may increase charges. The information is provided and maintained by Decision Technologies Limited. **This is indicative only and based on a 2-person household with multiple devices and simultaneous usage. Broadband performance is affected by multiple factors including number of occupants and devices, simultaneous usage, router range etc. For more information speak to your broadband provider.
Map data ©OpenStreetMap contributors.





