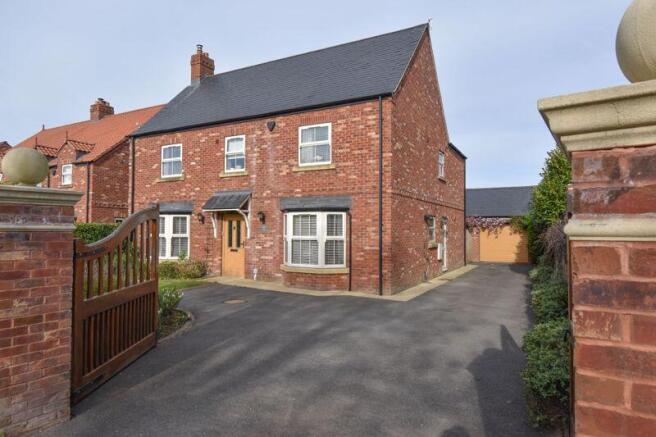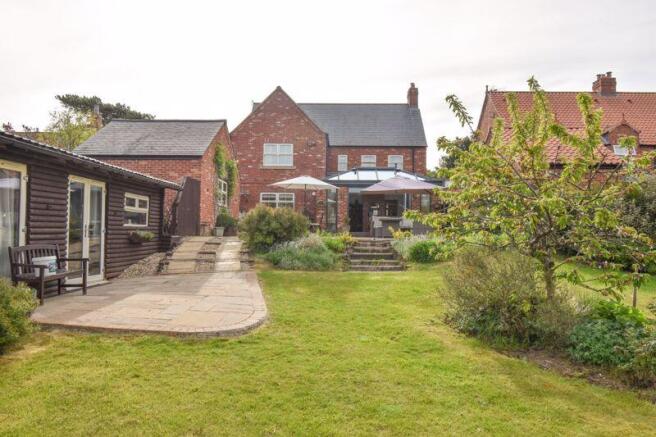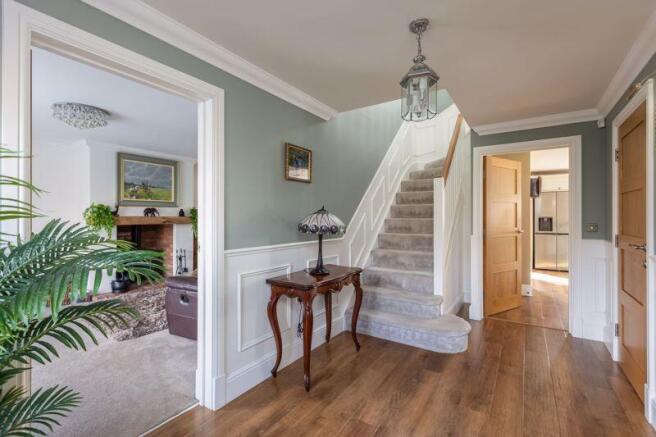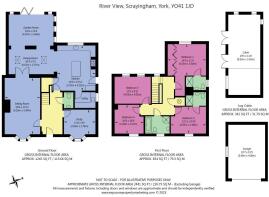Scrayingham, York

- PROPERTY TYPE
Detached
- BEDROOMS
4
- BATHROOMS
3
- SIZE
Ask agent
- TENUREDescribes how you own a property. There are different types of tenure - freehold, leasehold, and commonhold.Read more about tenure in our glossary page.
Freehold
Description
River View is a fabulous, modern village house, constructed around 9 years ago by a respected local builder. Enjoying a pleasant position within the peaceful village of Scrayingham, the house has been traditionally designed to blend in with the traditional street scene, but its interior layout is focused on modern day living, which includes a wonderful, semi-open-plan kitchen / dining room and garden room. River View is immaculately appointed throughout, and together with uPvc double-glazing, oil-fired central heating system and high levels of insulation is an energy efficient home resulting in an impressive ‘B’ rated EPC.
The accommodation in the house extends to almost 2,100sq.ft, with a further 340sq.ft within the pine log cabin. In brief, it comprises entrance hall, guest cloakroom, sitting room with log burner, study/snug, a stylish kitchen, dining room, garden room and a useful utility room. To the first floor there are four double bedrooms leading off a galleried landing. Two of the bedrooms have en-suite shower rooms and there is a further house bathroom.
The house sits in a good-sized plot of approximately one quarter of an acre, with attractively landscaped, west-facing gardens enjoying open views, and includes a superb, 29ft pine log cabin. The current owners rent a further area of garden from the local estate, which extends down to the river. There is an additional area of garden in front of the house, and a set of hardwood gates open onto a tarmac driveway which leads to a single garage.
Adjoining the property is a grass paddock of approximately 5 acres, which the current owners rent from the local estate, on which they have erected a timber stable block. We are informed that this arrangement could be continued, by separate negotiation.
Scrayingham is a peaceful, rural village located amidst the attractive scenery of the Aldby Park estate, yet is only 3 miles from Stamford Bridge, which offers a variety of local amenities and public transport (including regular bus service, shops and restaurants). Further facilities can be found in the nearby market towns of Malton and Pocklington, both around 8 miles distant. The historic Minster city of York is only 10 miles away, where the mainline railway station provides regular services across the country.
Entrance Hall
Staircase to the first floor. Karndean flooring. Coving. Half panelled walls. Telephone point. Radiator.
Guest Cloakroom
5' 7'' x 3' 3'' (1.7m x 1.0m)
White low flush WC and wash basin. Tiled floor. Extractor fan. Heated towel rail.
Sitting Room
20' 8'' x 12' 10'' (6.3m x 3.9m) (excluding bay)
Cast iron wood burning stove set on a brick hearth with timber mantel. Coving. Television point. Bay window to the front. Two radiators.
Study / Snug
11' 6'' x 9' 2'' (3.5m x 2.8m) (excluding bay)
Bay window to the front. Coving. Karndean flooring. Radiator.
Kitchen
16' 5'' x 14' 1'' (5.0m x 4.3m)
Range of kitchen cabinets with quartz work surfaces, incorporating a double bowl sink unit, and large island unit with wych elm work surface and breakfast bar. Rangemaster range cooker. Integrated dishwasher and wine cooler. Space for American style fridge freezer. Karndean flooring. Recessed spotlights. Understairs cupboard. Casement window to the rear and door to the side. Radiator.
Dining Room
16' 5'' x 9' 2'' (5.0m x 2.8m)
Two Velux roof lights. Bioethanol stove. Karndean flooring. Recessed spotlights. Radiator with cover. Open onto:
Garden Room
16' 5'' x 11' 6'' (5.0m x 3.5m)
Bi-fold doors opening onto the rear garden. Lantern roof light, plus three casement windows to the side. Karndean flooring. Television point. Electric radiator.
Utility Room
7' 7'' x 5' 11'' (2.3m x 1.8m)
Range of kitchen cabinets with quartz work surfaces, incorporating a Belfast sink. Automatic washing machine point. Space for a tumble dryer. Grant oil-fired central heating boiler. Karndean flooring. Casement window to the side. Radiator.
First Floor
Galleried Landing
Half-panelled walls. Airing cupboard housing the hot water cylinder. Loft hatch. Casement window to the rear. Radiator.
Bedroom One
14' 1'' x 11' 6'' (4.3m x 3.5m) (including wardrobes)
Range of fitted wardrobes. Coving. Recessed spotlights. Casement window to the rear. Radiator.
En-Suite Shower Room
7' 3'' x 4' 11'' (2.2m x 1.5m)
White suite comprising double shower cubicle, wash basin and low flush WC. Fully tiled walls and floor. Extractor fan. Recessed spotlights. Casement window to the side. Heated towel rail.
Bedroom Two
12' 10'' x 9' 10'' (3.9m x 3.0m) (max)
Coving. Television point. Casement window to the front. Radiator.
En-Suite Shower Room
7' 3'' x 4' 11'' (2.2m x 1.5m)
White suite comprising double shower cubicle, wash basin and low flush WC. Fully tiled walls and floor. Extractor fan. Recessed spotlights. Heated towel rail.
Bedroom Three
13' 1'' x 9' 10'' (4.0m x 3.0m)
Coving. Two casement windows to the rear. Radiator.
Bedroom Four
10' 6'' x 10' 6'' (3.2m x 3.2m)
Coving. Casement window to the front. Radiator.
House Bathroom
8' 10'' x 6' 3'' (2.7m x 1.9m)
White suite comprising large bathtub, walk-in shower cubicle, wash basin in vanity unit and low flush WC. Tiled floor. Extractor fan. Recessed spotlights. Casement window to the front. Radiator.
Outside
River View fronts onto the main village street, behind a neatly maintained garden, enclosed by estate railings and a Portuguese laurel hedge. The tarmac driveway is approached via a set of hardwood gates, and offers ample room to park, leading onto a single garage. The bulk of the garden lies to the rear of the house, enjoying a most appealing west-facing aspect, with views across open countryside. French doors from the garden room open onto a private, stone flagged terrace, with a shrub border to one side and a feature pond at the far end. A path leads down to an expanse of lawn with another terrace, shrub borders, cherry tree and pergola. A useful, 29ft pine log cabin sits along the northern boundary, providing a variety of options as either additional entertaining space or for anyone looking to work from home.
An arbour leads through to more lawn, with hazel and laurel boundaries and further cherry trees, leading down to the river, where there is a staging for fishing or...
Garage
19' 8'' x 13' 5'' (6.0m x 4.1m)
Electric roller shutter door. Electric light and power. Concrete floor.
Log Cabin
29' 2'' x 11' 6'' (8.9m x 3.5m)
Electric light and power.
Adjoining Paddock Land
The present owners currently rent almost 6 acres of grazing land adjoining the property and have installed a timber stable block by John Goodrick Equestrian, providing three loose boxes, with light, power and water laid on. We understand that the owners of the local estate would be prepared to continue this arrangement with a new owner.
Brochures
Property BrochureFull Details- COUNCIL TAXA payment made to your local authority in order to pay for local services like schools, libraries, and refuse collection. The amount you pay depends on the value of the property.Read more about council Tax in our glossary page.
- Band: F
- PARKINGDetails of how and where vehicles can be parked, and any associated costs.Read more about parking in our glossary page.
- Yes
- GARDENA property has access to an outdoor space, which could be private or shared.
- Yes
- ACCESSIBILITYHow a property has been adapted to meet the needs of vulnerable or disabled individuals.Read more about accessibility in our glossary page.
- Ask agent
Scrayingham, York
Add an important place to see how long it'd take to get there from our property listings.
__mins driving to your place
Your mortgage
Notes
Staying secure when looking for property
Ensure you're up to date with our latest advice on how to avoid fraud or scams when looking for property online.
Visit our security centre to find out moreDisclaimer - Property reference 12164044. The information displayed about this property comprises a property advertisement. Rightmove.co.uk makes no warranty as to the accuracy or completeness of the advertisement or any linked or associated information, and Rightmove has no control over the content. This property advertisement does not constitute property particulars. The information is provided and maintained by Cundalls, Malton. Please contact the selling agent or developer directly to obtain any information which may be available under the terms of The Energy Performance of Buildings (Certificates and Inspections) (England and Wales) Regulations 2007 or the Home Report if in relation to a residential property in Scotland.
*This is the average speed from the provider with the fastest broadband package available at this postcode. The average speed displayed is based on the download speeds of at least 50% of customers at peak time (8pm to 10pm). Fibre/cable services at the postcode are subject to availability and may differ between properties within a postcode. Speeds can be affected by a range of technical and environmental factors. The speed at the property may be lower than that listed above. You can check the estimated speed and confirm availability to a property prior to purchasing on the broadband provider's website. Providers may increase charges. The information is provided and maintained by Decision Technologies Limited. **This is indicative only and based on a 2-person household with multiple devices and simultaneous usage. Broadband performance is affected by multiple factors including number of occupants and devices, simultaneous usage, router range etc. For more information speak to your broadband provider.
Map data ©OpenStreetMap contributors.







