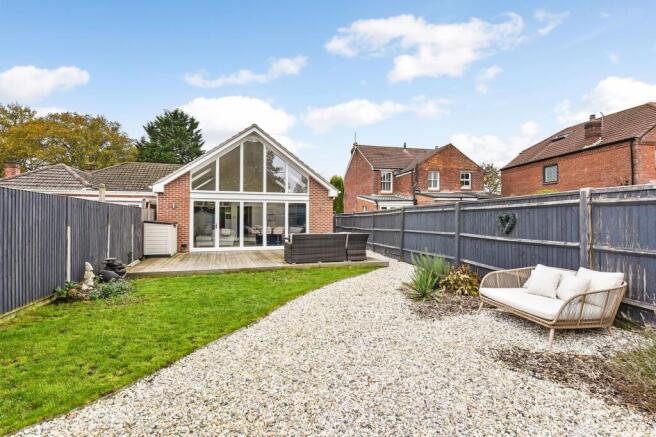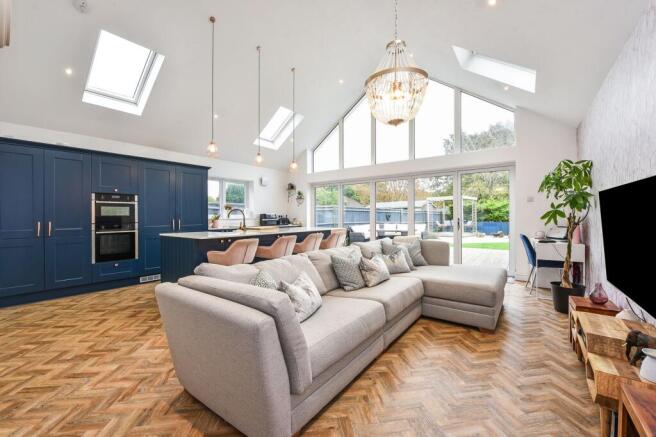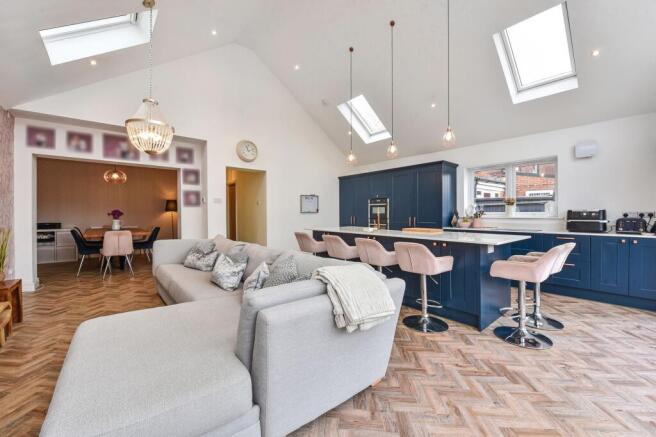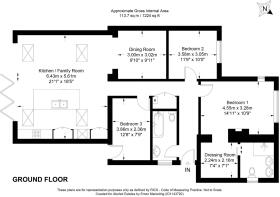Fleet End Road, Warsash, SO31
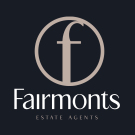
- PROPERTY TYPE
Semi-Detached Bungalow
- BEDROOMS
3
- BATHROOMS
2
- SIZE
Ask agent
- TENUREDescribes how you own a property. There are different types of tenure - freehold, leasehold, and commonhold.Read more about tenure in our glossary page.
Freehold
Key features
- A beautifully renovated and extended three double-bedroom semi-detached bungalow nestled in a peaceful lane
- Perfectly located near the Common and within easy reach of the beach
- Stunning open-plan kitchen, dining, and family room, complete with bi-fold doors and a vaulted ceiling
- Dressing room and en suite to the master
- Stylishly refitted family bathroom with a moden/classic feel
- Notably larger than average rear garden backing onto a protected field
- Large gravel driveway providing ample parking for multiple vehicles
Description
Nestled in a peaceful lane in the highly desirable location of Warsash, this beautifully renovated and extended three double-bedroom semi-detached bungalow offers an ideal blend of contemporary elegance and tranquil surroundings. The heart of the home is the stunning open-plan kitchen, dining, and family room, complete with bi-fold doors and a soaring vaulted ceiling, creating a remarkable sense of space and light that truly provides a "wow" factor. The impressive master suite boasts a spacious dressing room and luxurious en-suite bathroom, while the sizable rear garden backs onto protected fields, ensuring privacy and beautiful natural views. Perfectly located near the Common and within easy reach of the beach, this exceptional home combines refined living with the best of countryside charm.
THE ACCOMODATION COMPRISES
Upon entering through the front door, you're welcomed into an entrance hall that provides access to each of the principal rooms. The home’s stylishly refitted bathroom combines a touch of modern luxury with a classic feel. It features a bathtub with an overhead rain head shower, a low-level W/C, and an elegant oval counter top wash hand basin with under-cabinet storage. The heated towel rail adds a further sense of comfort and quality to this beautifully finished space. At the heart of the home is the impressive open-plan kitchen, dining, and family room—a striking 21ft by 18ft space that is both expansive and versatile. With its stunning vaulted ceiling height and bi-fold doors crowned by a triangular window, this room is filled with natural light and a sense of openness, making it perfect for family gatherings and entertaining. A stylish herringbone-patterned floor runs throughout, lending a sophisticated finish to the area. The well-appointed kitchen features an array of high-quality fitted appliances, complemented by a central island with a quartz worktop, breakfast bar, and integrated sink. From here, an opening leads to a separate dining area, which could easily be repurposed as a snug or sitting area to suit your needs. The accommodation also includes three spacious double bedrooms, each thoughtfully designed for comfort. The master suite is especially luxurious, with access to a walk-in dressing room and en-suite facilities, offering a private and relaxing retreat.
OUTSIDE
To the front, a large gravel driveway provides ample parking for multiple vehicles, ensuring convenience for both residents and guests. The expansive, southeast-facing rear garden is a true highlight, notably larger than average and backing onto a protected field that enhances the sense of tranquillity and privacy. An extensive decking area stretches across the rear of the home, perfect for outdoor entertaining and dining. This leads onto a small lawned area, adding a touch of greenery, while a further shingle patio sits beneath a charming pergola, creating an inviting seating area ideal for relaxing and taking in the peaceful surroundings. At the side of the property, a separate decking area provides a cosy spot for a bistro table and chairs, perfect for morning coffee. Additionally, the garden includes a well-maintained shed, offering practical storage for garden tools and outdoor equipment.
SITUATION & AMENITIES
Situated at the mouth of the River Hamble, west of Locks Heath, Warsash is a charming village offering a range of local shops and amenities within easy reach. Boating is a central aspect of the village's identity, with its own Sailing Club contributing to the local economy. The area enjoys excellent connectivity to major road networks such as the M27 and M3, as well as nearby cities like Southampton, Winchester, and Fareham.
AGENTS NOTES
The property benefits from double glazing and gas central heating. Council tax band C. EPC rating D.
EPC Rating: D
- COUNCIL TAXA payment made to your local authority in order to pay for local services like schools, libraries, and refuse collection. The amount you pay depends on the value of the property.Read more about council Tax in our glossary page.
- Band: C
- PARKINGDetails of how and where vehicles can be parked, and any associated costs.Read more about parking in our glossary page.
- Yes
- GARDENA property has access to an outdoor space, which could be private or shared.
- Yes
- ACCESSIBILITYHow a property has been adapted to meet the needs of vulnerable or disabled individuals.Read more about accessibility in our glossary page.
- Ask agent
Energy performance certificate - ask agent
Fleet End Road, Warsash, SO31
Add an important place to see how long it'd take to get there from our property listings.
__mins driving to your place
Get an instant, personalised result:
- Show sellers you’re serious
- Secure viewings faster with agents
- No impact on your credit score

Your mortgage
Notes
Staying secure when looking for property
Ensure you're up to date with our latest advice on how to avoid fraud or scams when looking for property online.
Visit our security centre to find out moreDisclaimer - Property reference 2a1a994a-35d6-4c5b-9be3-7181ac56a917. The information displayed about this property comprises a property advertisement. Rightmove.co.uk makes no warranty as to the accuracy or completeness of the advertisement or any linked or associated information, and Rightmove has no control over the content. This property advertisement does not constitute property particulars. The information is provided and maintained by Fairmonts Estate Agents, Fareham. Please contact the selling agent or developer directly to obtain any information which may be available under the terms of The Energy Performance of Buildings (Certificates and Inspections) (England and Wales) Regulations 2007 or the Home Report if in relation to a residential property in Scotland.
*This is the average speed from the provider with the fastest broadband package available at this postcode. The average speed displayed is based on the download speeds of at least 50% of customers at peak time (8pm to 10pm). Fibre/cable services at the postcode are subject to availability and may differ between properties within a postcode. Speeds can be affected by a range of technical and environmental factors. The speed at the property may be lower than that listed above. You can check the estimated speed and confirm availability to a property prior to purchasing on the broadband provider's website. Providers may increase charges. The information is provided and maintained by Decision Technologies Limited. **This is indicative only and based on a 2-person household with multiple devices and simultaneous usage. Broadband performance is affected by multiple factors including number of occupants and devices, simultaneous usage, router range etc. For more information speak to your broadband provider.
Map data ©OpenStreetMap contributors.
