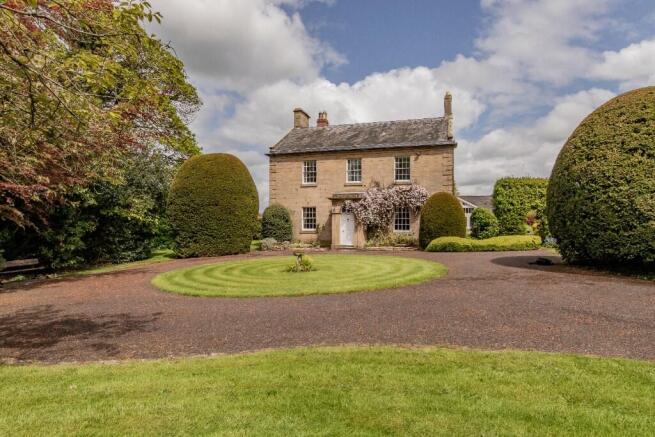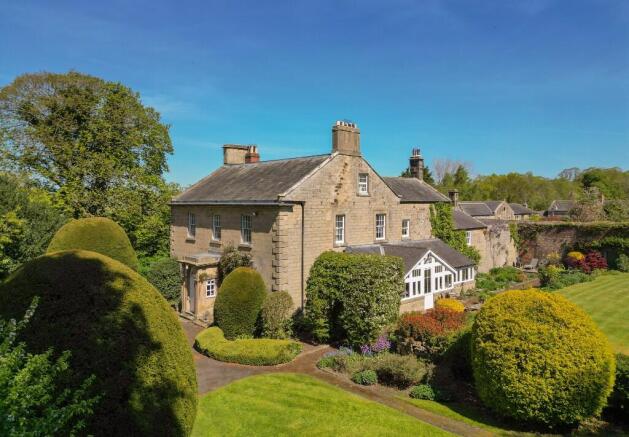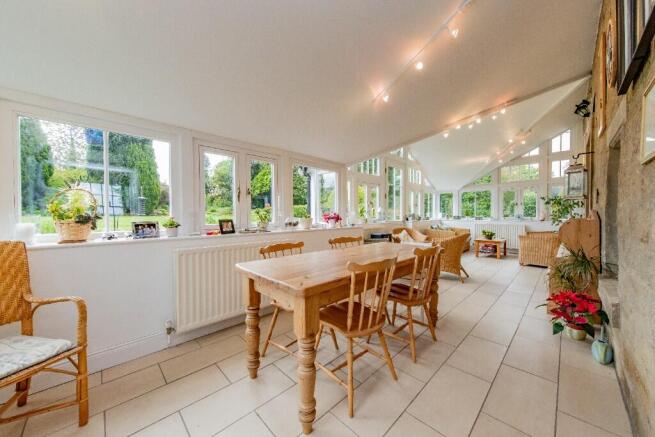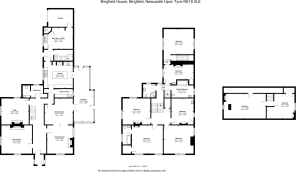Bingfield, Newcastle Upon Tyne

- PROPERTY TYPE
Country House
- BEDROOMS
8
- BATHROOMS
3
- SIZE
5,055 sq ft
470 sq m
- TENUREDescribes how you own a property. There are different types of tenure - freehold, leasehold, and commonhold.Read more about tenure in our glossary page.
Freehold
Key features
- Substantial Grade II Listed House
- Beautiful Mature Gardens
- Eight Bedrooms
- Walled Garden
- Versatile Accommodation
- Orangery
- Original Features throughout
- Development Potential
- Over 5,000sq ft
Description
Bingfield House is an imposing Country House set in beautiful mature grounds, a sweeping tarmac driveway leads from the main road up to a central turning circle in front of this truly stunning house. You enter through a traditional panelled door with arched glazed window which opens into a tiled porch with side windows. A partially glazed door and arched window above lead into a spacious hallway featuring deep skirting boards, ornate coving, and a wide, welcoming feel. An archway leads to the rear hall, where the original staircase with half landing rises to the first floor.
To the left, the generous Dining Room currently accommodates a ten-seater table with ample surrounding space. Dual-aspect sliding sash windows (north and west) bring in natural light, framed by working shutters and wall panelling. A raised open stone fireplace with wooden mantle adds warmth, enhanced by original features including a service bell, decorative coving, picture rails, central ceiling rose, and deep skirting boards.
Opposite, the Drawing Room enjoys dual-aspect windows (south and west) with leafy views and excellent light. A striking marble fireplace with granite hearth creates a homely focal point. Traditional details such as high ceilings, central rose, and coving continue here, complemented by a feature archway and glazed double doors leading to the Orangery.
To the rear, the Snug offers a quiet retreat with a large fireplace, built-in shelves and cupboards, and dual-aspect windows with window seats offering garden views and natural light.
Also off the Hallway are a Cloakroom with WC, stairs to the Cellar, and a Butler's Pantry with a Belfast style sink which adds flexibility and good storage.
The generous sized Breakfast Kitchen at the rear of the home features a stone inglenook with Aga and companion oven, complemented by ample cabinetry, solid worktops, an inset sink, and integrated appliances. A central island with breakfast bar provides a convenient seating area.
Double doors open from the Kitchen into the impressive Orangery, which extends to nine metres, located on the west elevation the Orangery with it's vaulted ceiling, tiled floors, and garden views from three sides, is a fantastic addition to Bingfield House. Two sets of doors lead directly outside onto the garden, which is a lovely, secluded garden.
A rear hallway from the kitchen leads to the generous Utility/Boot room with washer/dryer plumbing, storage, worktops, a second sink, and a repurposed inglenook for boots and shoes. This area also includes a second WC, storage room, and a second staircase to the first floor.
The main staircase with a half landing leads to four well-proportioned double bedrooms on the first floor. The principal bedroom, set on the north-west corner, enjoys twin west-facing sash windows with charming window seats, high ceilings, decorative coving, and a feature fireplace. It also benefits from a private dressing area and a stylish en-suite with a bath and overhead shower.
Across the landing, the second bedroom occupies the sunlit south-west corner, with dual aspect windows offering lovely views of the grounds. Two further bedrooms, both doubles, retain original features such as fireplaces and built-in storage. One includes a basin and overlooks the formal gardens, while the other enjoys dual-aspect views to the north and east.
A shower room with walk-in shower is conveniently located on the half landing, while a family bathroom with three-piece suite and garden-facing window lies further along the main landing.
A fifth bedroom with basin, fireplace, and north-facing views leads through to an adaptable office or sixth bedroom, brightened by both north- and south-facing windows. This area also provides access to the second staircase leading back to the rear hall.
From the half landing, stairs continue to the second floor, where two more bedrooms can be found. One has eaves storage, a fireplace, and a north-facing window, while the other is a generous south-facing double with built-in storage and attractive views.
External
A gated tarmac driveway winds through mature trees and shrubbery to a central turning circle and well-kept lawn, setting a grand and picturesque tone on arrival. Bingfield House sits proudly in its plot, with the front elevation offering a timeless, storybook charm.
The formal gardens lie mainly to the south and feature an expansive, level lawn-once used for bowls and ideal for outdoor entertaining or even a tennis court. Bordered by mature planting, stone paths, and charming steps, the gardens offer a rich variety of textures and spaces. A partially walled section provides shelter and seclusion, creating a warm, sun-trapped microclimate.
Adjacent to the orangery, a network of stone and tarmac paths connects to an elevated patio on the eastern side, complete with a sunken pond. Further into the garden, a pergola walkway leads to a second, more private patio tucked into the walled corner-perfect for relaxing in the sun.
A second tarmac driveway at the rear offers access to the rear of Bingfield House along with a range of stone outbuildings, which comprise of the old Stable and a large double garage with a lean-to, these buildings have great development potential into a "granny annex" or possible holiday let, subject to planning. There's also substantial carport, and ample parking and a further lawn at the rear. Please note that a neighbouring property has a right of access along this rear drive for garden waste removal.
Land
For those seeking additional land, up to five acres of the adjoining paddock are available by separate negotiation.
Services - Mains Electricity | Mains Water | Oil fired Central Heating | Private Septic Tank
Council Tax Band | G
Tenure | Freehold
EPC | Exempt
Approximate Mileage
Corbridge 5.5 miles | Hexham 9.1 miles | Newcastle International Airport 19.2 miles | Newcastle City Centre 21.7 miles
Wayleaves, Rights of Way and Easements
The property is being sold subject to all existing wayleaves, easements and rights of way, whether or not specified within the sales particulars.
Agents Note
These particulars do not form any part of any offer or contract. They are intended to provide a fair description of the property but neither Anton Estates nor the Vendor accept any responsibility for any error they may contain, however caused. Any intending purchaser must therefore satisfy themselves by inspection or otherwise as to their correctness. Neither Anton Estates nor any of their employees has any authority to make or give any further representations or warranty in relation to this property.
- COUNCIL TAXA payment made to your local authority in order to pay for local services like schools, libraries, and refuse collection. The amount you pay depends on the value of the property.Read more about council Tax in our glossary page.
- Ask agent
- PARKINGDetails of how and where vehicles can be parked, and any associated costs.Read more about parking in our glossary page.
- Garage,Driveway
- GARDENA property has access to an outdoor space, which could be private or shared.
- Private garden
- ACCESSIBILITYHow a property has been adapted to meet the needs of vulnerable or disabled individuals.Read more about accessibility in our glossary page.
- Ask agent
Energy performance certificate - ask agent
Bingfield, Newcastle Upon Tyne
Add an important place to see how long it'd take to get there from our property listings.
__mins driving to your place
Get an instant, personalised result:
- Show sellers you’re serious
- Secure viewings faster with agents
- No impact on your credit score
Your mortgage
Notes
Staying secure when looking for property
Ensure you're up to date with our latest advice on how to avoid fraud or scams when looking for property online.
Visit our security centre to find out moreDisclaimer - Property reference 1063. The information displayed about this property comprises a property advertisement. Rightmove.co.uk makes no warranty as to the accuracy or completeness of the advertisement or any linked or associated information, and Rightmove has no control over the content. This property advertisement does not constitute property particulars. The information is provided and maintained by Anton Estates, Corbridge. Please contact the selling agent or developer directly to obtain any information which may be available under the terms of The Energy Performance of Buildings (Certificates and Inspections) (England and Wales) Regulations 2007 or the Home Report if in relation to a residential property in Scotland.
*This is the average speed from the provider with the fastest broadband package available at this postcode. The average speed displayed is based on the download speeds of at least 50% of customers at peak time (8pm to 10pm). Fibre/cable services at the postcode are subject to availability and may differ between properties within a postcode. Speeds can be affected by a range of technical and environmental factors. The speed at the property may be lower than that listed above. You can check the estimated speed and confirm availability to a property prior to purchasing on the broadband provider's website. Providers may increase charges. The information is provided and maintained by Decision Technologies Limited. **This is indicative only and based on a 2-person household with multiple devices and simultaneous usage. Broadband performance is affected by multiple factors including number of occupants and devices, simultaneous usage, router range etc. For more information speak to your broadband provider.
Map data ©OpenStreetMap contributors.






