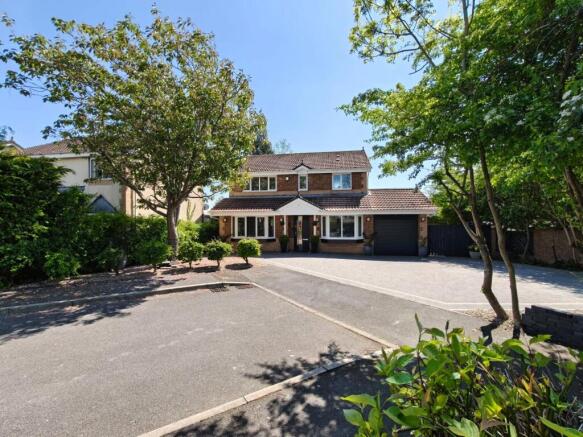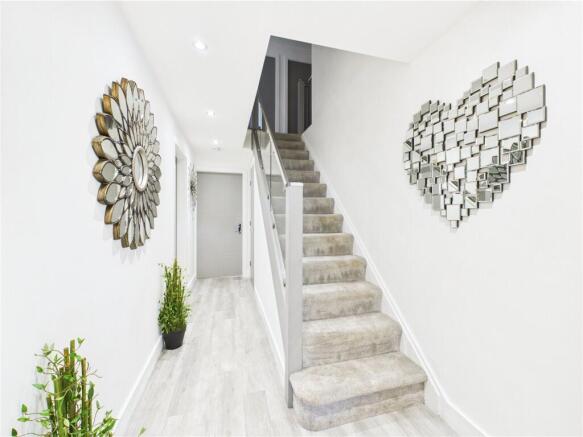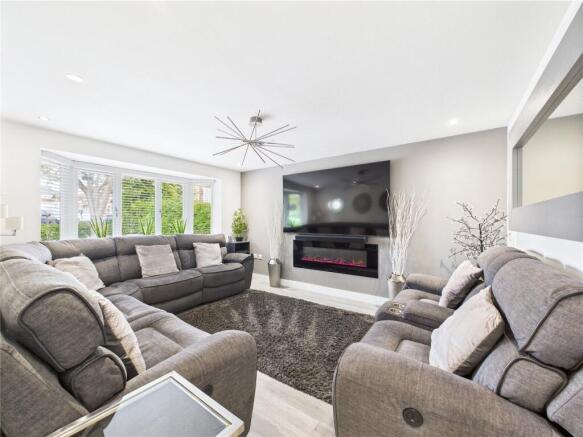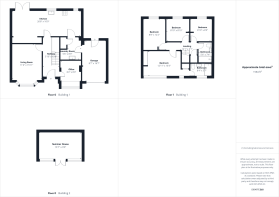
Dean Park, Ferryhill, Durham, DL17

- PROPERTY TYPE
Detached
- BEDROOMS
4
- BATHROOMS
2
- SIZE
Ask agent
- TENUREDescribes how you own a property. There are different types of tenure - freehold, leasehold, and commonhold.Read more about tenure in our glossary page.
Freehold
Description
Nestled within the highly sought-after village of Ferryhill, and part of the desirable family-oriented Dean Park development, this home offers a prime location with effortless access to major roadways like the A1 and A19. Additionally, it is conveniently close to both junior and secondary schools, an array of local amenities, and various transport links, making it an ideal sanctuary for families and professionals alike. Early viewing is strongly encouraged to fully appreciate all that this property has to offer and to avoid disappointment.
The exterior of the home features an impressive triple-width block paved driveway that leads to the garage, providing ample off-street parking for multiple vehicles and ensuring convenience for family gatherings and visits.
Step inside, and you are greeted by a welcoming reception hall that sets the tone for the rest of the home. The inviting lounge boasts a charming bay window that invites natural light to bathe the room, while an inset modern electric fire serves as a striking focal point, perfect for cozy evenings. The heart of the home is undoubtedly the stunning modern fitted dining kitchen. This culinary haven features sleek integrated appliances, including an instant boiling water tap, and showcases a stylish array of wall, drawer, and base units that blend form and function seamlessly. Expansive patio doors open to reveal a fully enclosed, beautifully landscaped south-facing rear garden, where a private patio area beckons for entertaining guests and indulging in al fresco dining. The garden also features a delightful timber-framed summerhouse, currently utilized as a bar, adding to the outdoor charm.
Functionality is key, with a well-appointed utility room providing space and plumbing for both a washing machine and dryer, complete with high-quality wall and base units similar to those in the kitchen, as well as an inset sink unit and mixer tap. Lastly, a versatile home office bathed in natural light, thanks to another appealing bay window, and a spacious two-piece guest WC round out the ground floor layout.
As you ascend to the first-floor central landing, you will discover the principal dual-aspect bedroom, a true retreat featuring a lavish three-piece en-suite bathroom that boasts a soothing spa bath, perfect for unwinding after a long day. The elegant design is complemented by an illuminated mirror that enhances the space, providing a touch of luxury and convenience, completing the master bedrooms is generously sized fitted wardrobe, providing ample storage space for clothing and personal items. The wardrobe is thoughtfully designed to maximize utility while enhancing the overall aesthetics of the room.. Three additional double bedrooms provide generous accommodation for family or guests, complemented by the house bathroom, which offers a contemporary step-in shower enclosure designed for both style and functionality. This bathroom is further enhanced by a sleek illuminated mirror that adds a modern touch and chic waterfall taps that deliver a refreshing and visually striking water flow. Each element combines to create a tranquil and sophisticated environment.
This exquisite home is further enhanced by the benefits of gas central heating and double glazing throughout, ensuring comfort and energy efficiency year-round. With no onward chain, this property is a rare find, offering a perfect blend of size, style, and location—viewing is essential for those who seek a remarkable and welcoming family residence.
Material Information
Local Authority – Durham County Council Council Tax Band – D Tenure – Freehold Property Type – Detached Property Construction – Standard Electricity supply – Mains Water Supply – Mains Sewerage – Mains Heating – Mains gas Estimated Mobile phone coverage – EE: OK, Three: OK, 02: OK, Vodafone: OK Estimated Broadband Download speeds – Basic: 16mb, Superfast: 53mb, Ultrafast: 10000mb Rights & Easements – To be confirmed during the conveyancing process Flood risk – Very low Coastal Erosion – Not applicable Protected Trees – No Conservation area – No Planning Permission – No planning applications Accessibility – No accessibility features Mining Area – Situated in a former mining area Selective License Area – Yes
Free Valuation
If you're thinking about selling your property, take advantage of Ryan James Estate Agents' complimentary, no-obligation market appraisal service. Our expert team is dedicated to providing you with tailored advice to maximize your property's potential. Reach out to our Bishop Auckland team today to schedule your appointment!
Anti Money Laundering Regulations
In accordance with the Anti-Money Laundering Regulations, we are required to verify the identity of both the purchaser and seller of all properties. Seller identities must be checked prior to marketing and on acceptance of an offer, we will commence these checks for the buyer.
Viewing
For general enquiries and viewing arrangements please contact Ryan James Estate Agents on .
Mortgage Advice
Ryan James Estate Agents are keen to stress the importance of seeking independent mortgage advice. If you need mortgage advice our team will be pleased to make you an appointment with an independent mortgage advisor. Remember your home is at risk if you do not keep up repayments on a mortgage or other loans secured on it.
Freehold
Ryan James Estate Agents believes the property is freehold but we always recommend verifying this with your solicitor should you decide to purchase the property. We endeavour to make our property particulars accurate and reliable, however, they do not constitute or form part of an offer or any contract and none is to be relied upon as statements of representation or fact. 1. Fixtures and fittings other than those included in the above details are to be agreed with the seller through separate negotiation. 2. Ryan James Estate Agents has not tested any services, appliances or heating and no warranty is given or implied as to their condition. 3. All measurements are approximate and intended as a guide only. All our measurements are carried out using a regularly calibrated laser tape but may be subject to a margin of error. 4. The floorplans that are provided are purely to give an idea of layout and as such should not be relied on for anything other than this. It is highly (truncated)
- COUNCIL TAXA payment made to your local authority in order to pay for local services like schools, libraries, and refuse collection. The amount you pay depends on the value of the property.Read more about council Tax in our glossary page.
- Band: D
- PARKINGDetails of how and where vehicles can be parked, and any associated costs.Read more about parking in our glossary page.
- Yes
- GARDENA property has access to an outdoor space, which could be private or shared.
- Yes
- ACCESSIBILITYHow a property has been adapted to meet the needs of vulnerable or disabled individuals.Read more about accessibility in our glossary page.
- Ask agent
Energy performance certificate - ask agent
Dean Park, Ferryhill, Durham, DL17
Add an important place to see how long it'd take to get there from our property listings.
__mins driving to your place

Your mortgage
Notes
Staying secure when looking for property
Ensure you're up to date with our latest advice on how to avoid fraud or scams when looking for property online.
Visit our security centre to find out moreDisclaimer - Property reference BPA240619. The information displayed about this property comprises a property advertisement. Rightmove.co.uk makes no warranty as to the accuracy or completeness of the advertisement or any linked or associated information, and Rightmove has no control over the content. This property advertisement does not constitute property particulars. The information is provided and maintained by Ryan James Estate Agents, Bishop Auckland. Please contact the selling agent or developer directly to obtain any information which may be available under the terms of The Energy Performance of Buildings (Certificates and Inspections) (England and Wales) Regulations 2007 or the Home Report if in relation to a residential property in Scotland.
*This is the average speed from the provider with the fastest broadband package available at this postcode. The average speed displayed is based on the download speeds of at least 50% of customers at peak time (8pm to 10pm). Fibre/cable services at the postcode are subject to availability and may differ between properties within a postcode. Speeds can be affected by a range of technical and environmental factors. The speed at the property may be lower than that listed above. You can check the estimated speed and confirm availability to a property prior to purchasing on the broadband provider's website. Providers may increase charges. The information is provided and maintained by Decision Technologies Limited. **This is indicative only and based on a 2-person household with multiple devices and simultaneous usage. Broadband performance is affected by multiple factors including number of occupants and devices, simultaneous usage, router range etc. For more information speak to your broadband provider.
Map data ©OpenStreetMap contributors.





