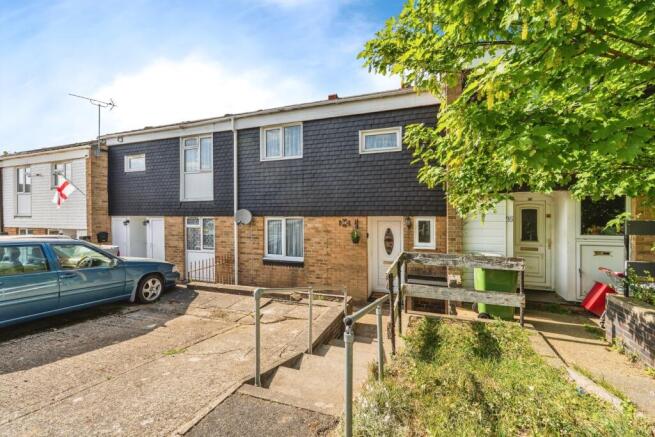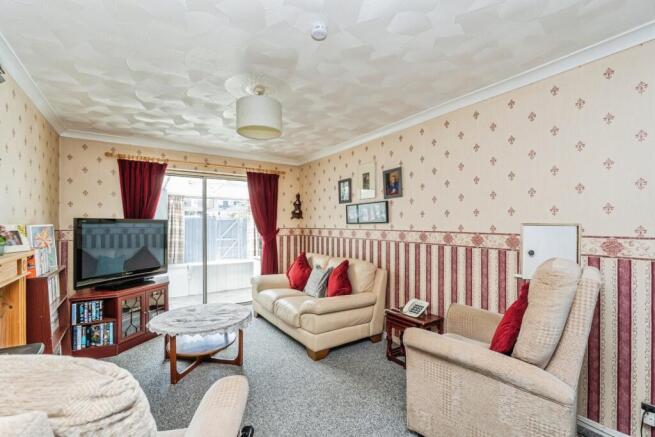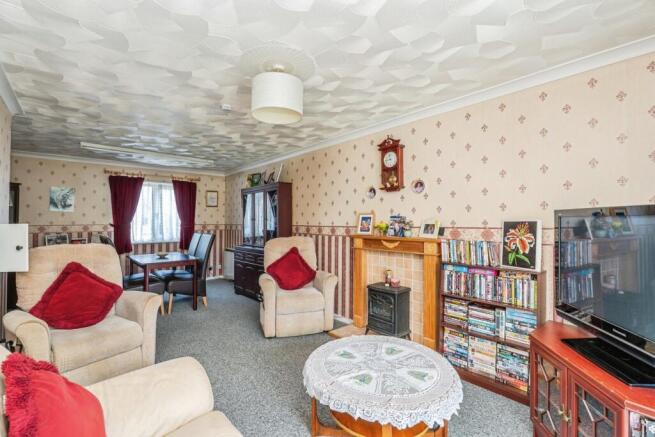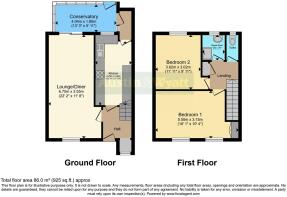2 bedroom terraced house for sale
Orion Close, Southampton, Hampshire, SO16

- PROPERTY TYPE
Terraced
- BEDROOMS
2
- BATHROOMS
1
- SIZE
Ask agent
- TENUREDescribes how you own a property. There are different types of tenure - freehold, leasehold, and commonhold.Read more about tenure in our glossary page.
Freehold
Key features
- Two-bedroom terrace house
- Ample living space
- Conservatory
- Driveway parking
- Private rear garden
- Modern shower room
- Popular location
Description
Upon entering the property, you are greeted by a spacious hallway that serves as a central hub, providing access to various areas of the home. To your left, you will find doors leading into the inviting Lounge/Diner, while the kitchen is situated to the right. A staircase ascends to the first floor, enhancing the sense of openness and flow throughout the space. The Lounge/Diner is particularly impressive, featuring a dual aspect that allows natural light to flood the room. A large, double-glazed window at the front and elegant double-glazed patio doors at the rear create a seamless connection to the conservatory, making it an ideal setting for both relaxation and entertaining.
The conservatory, an extension of the living space, boasts a double-glazed window that overlooks the garden, as well as a door that provides direct access to the outdoor area. This bright and airy space is perfect for enjoying the changing seasons while remaining sheltered from the elements. The design encourages a harmonious blend of indoor and outdoor living, making it a delightful spot for family gatherings or quiet moments of reflection. The garden, accessible from the conservatory, offers a private retreat, enhancing the overall appeal of the property.
Moving into the kitchen, you will notice a thoughtfully designed layout that maximizes both functionality and style. A double-glazed window at the rear allows for ample light, while a door leads to the rear hallway, connecting the kitchen to the conservatory. The kitchen is equipped with a selection of beech effect base and eye-level units, complemented by dark granite effect worktops that provide a striking contrast. An inset stainless-steel sink and tiled splashbacks add a modern touch, while designated spaces for essential appliances such as a cooker, tall fridge, freezer, and washing machine ensure that the kitchen is both practical and aesthetically pleasing. This well-appointed area is sure to meet the needs of any culinary enthusiast.
The first floor features a central landing that provides access to the various rooms, including both bedrooms, a shower room, and a separate W/C. Bedroom two is situated at the rear of the property, boasting a double-glazed window that offers a pleasant view of the garden. Adjacent to this bedroom is the shower room, which is equipped with a frosted double-glazed window for privacy. This modern space is designed with a contemporary two-piece suite, including a spacious walk-in shower unit complete with a shower overhead, a pedestal wash hand basin, and stylish complementary tiling on the walls, all set against a practical vinyl floor.
Next to the shower room, the W/C is conveniently located and features a double-glazed window that also faces the rear of the property. This compact yet functional space is fitted with a low-level W/C, ensuring that it meets the needs of residents and guests alike. The thoughtful layout of these facilities enhances the overall usability of the first floor, making it both practical and comfortable.
Bedroom one is positioned at the front of the property and is characterized by two double-glazed windows that allow ample natural light to fill the room. This bedroom is further enhanced by the inclusion of a fitted double wardrobe, providing generous storage space while maintaining a clean and organized appearance. The combination of these features not only contributes to the aesthetic appeal of the room but also ensures that it serves as a welcoming and functional retreat for its occupants.
The front exterior of the property is predominantly designed as a driveway, providing ample space for parking. A well-defined pathway leads directly to the front door, enhancing accessibility and inviting guests into the home. The remaining area is primarily covered with artificial lawn, offering a low maintenance yet aesthetically pleasing green space that complements the overall curb appeal of the property.
In contrast, the rear garden presents a more natural setting, enclosed by sturdy wood panel fencing and mature hedging that ensures privacy and seclusion. This outdoor space is largely laid to lawn, creating a lush and inviting environment for relaxation and recreation. Surrounding the lawn are thoughtfully arranged flower and shrub borders, which add vibrant colours and textures throughout the seasons. A designated patio area provides an ideal spot for outdoor dining or entertaining, making it a versatile space for various activities.
Additionally, the garden features a practical brick-built storage shed, which offers convenient storage solutions for gardening tools and outdoor equipment. This structure not only enhances the functionality of the garden but also contributes to the overall organization of the outdoor space. Together, these elements create a harmonious balance between beauty and utility, making the property an appealing choice for potential homeowners.
Lordshill is a sought-after residential area situated in Southampton, known for its convenient access to junction 3 of the M27 motorway. This strategic location makes it an ideal choice for commuters and families alike. The neighbourhood boasts a variety of shopping options, prominently featuring a large Sainsbury's supermarket that caters to everyday needs, alongside a diverse parade of shops that enhance the local retail experience. Residents benefit from a well-developed public transport network, which includes rail services from both Southampton Central Station and Redbridge train station, ensuring easy connectivity to other parts of the city and beyond.
Southampton itself is a city steeped in history, located on the picturesque south coast of England. It serves as a vibrant port city that offers an extensive array of shopping and leisure amenities. Notable destinations within the city include Ocean Village, a lively waterfront area filled with restaurants and entertainment options, and West Quay, a major shopping centre that features a wide range of retail outlets. The Cultural Quarter is another highlight, showcasing the artistic and cultural vibrancy of the city, while the Mayflower Theatre hosts a variety of performances, from musicals to concerts.
Additionally, the Civic Centre stands as a landmark of Southampton, housing important institutions such as the Titanic Museum, which pays homage to the city's maritime heritage. This museum offers visitors a unique insight into the story of the Titanic, which famously set sail from Southampton in 1912. The combination of historical significance and modern amenities makes Southampton an attractive destination for both residents and visitors, providing a rich tapestry of experiences that reflect the city's dynamic character.
Brochures
Particulars- COUNCIL TAXA payment made to your local authority in order to pay for local services like schools, libraries, and refuse collection. The amount you pay depends on the value of the property.Read more about council Tax in our glossary page.
- Band: B
- PARKINGDetails of how and where vehicles can be parked, and any associated costs.Read more about parking in our glossary page.
- Driveway,Off street
- GARDENA property has access to an outdoor space, which could be private or shared.
- Yes
- ACCESSIBILITYHow a property has been adapted to meet the needs of vulnerable or disabled individuals.Read more about accessibility in our glossary page.
- Ask agent
Orion Close, Southampton, Hampshire, SO16
Add an important place to see how long it'd take to get there from our property listings.
__mins driving to your place
Get an instant, personalised result:
- Show sellers you’re serious
- Secure viewings faster with agents
- No impact on your credit score



Your mortgage
Notes
Staying secure when looking for property
Ensure you're up to date with our latest advice on how to avoid fraud or scams when looking for property online.
Visit our security centre to find out moreDisclaimer - Property reference ASY250261. The information displayed about this property comprises a property advertisement. Rightmove.co.uk makes no warranty as to the accuracy or completeness of the advertisement or any linked or associated information, and Rightmove has no control over the content. This property advertisement does not constitute property particulars. The information is provided and maintained by Austin & Wyatt, Shirley. Please contact the selling agent or developer directly to obtain any information which may be available under the terms of The Energy Performance of Buildings (Certificates and Inspections) (England and Wales) Regulations 2007 or the Home Report if in relation to a residential property in Scotland.
*This is the average speed from the provider with the fastest broadband package available at this postcode. The average speed displayed is based on the download speeds of at least 50% of customers at peak time (8pm to 10pm). Fibre/cable services at the postcode are subject to availability and may differ between properties within a postcode. Speeds can be affected by a range of technical and environmental factors. The speed at the property may be lower than that listed above. You can check the estimated speed and confirm availability to a property prior to purchasing on the broadband provider's website. Providers may increase charges. The information is provided and maintained by Decision Technologies Limited. **This is indicative only and based on a 2-person household with multiple devices and simultaneous usage. Broadband performance is affected by multiple factors including number of occupants and devices, simultaneous usage, router range etc. For more information speak to your broadband provider.
Map data ©OpenStreetMap contributors.




