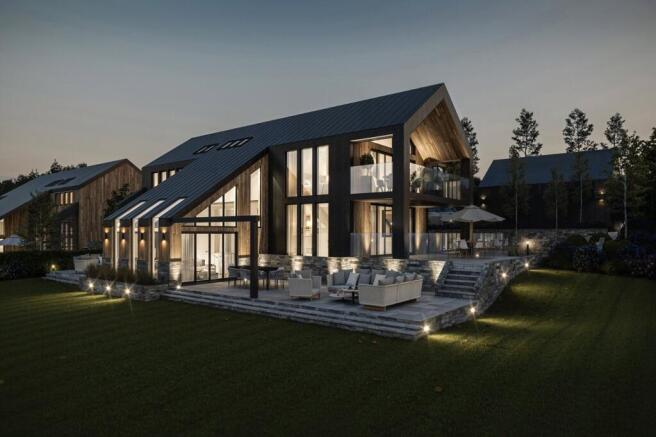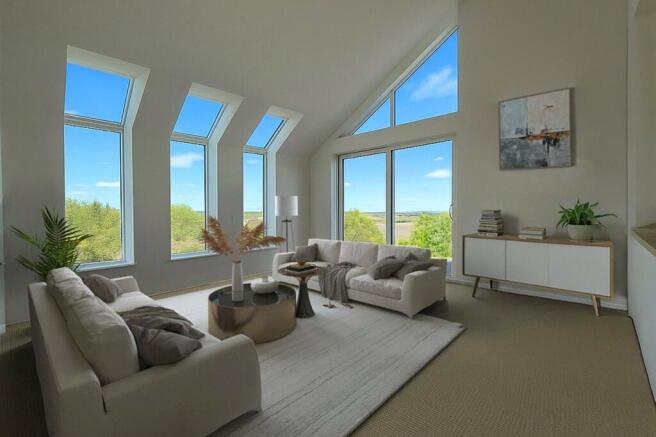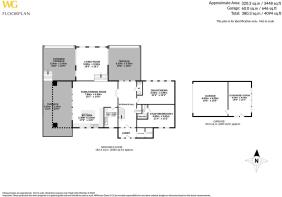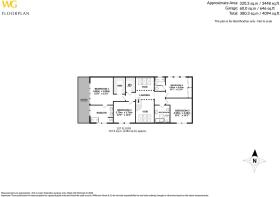
West View at Hackworthy Farm, Nadderwater, Exeter

- PROPERTY TYPE
Detached
- BEDROOMS
5
- BATHROOMS
3
- SIZE
3,900 sq ft
362 sq m
- TENUREDescribes how you own a property. There are different types of tenure - freehold, leasehold, and commonhold.Read more about tenure in our glossary page.
Freehold
Key features
- Tree Lined Driveway
- Gated Entrance
- Double Garage and 400sqft Gym or Studio
- Formal Garden and Paddock (Circa 2 Acres)
- Air Source Heat Pump and MVHR
- Underfloor Heating and PV Solar Panels
- Elegant Freestanding Bath
- Fitted and Walk in Wardrobes
- Semi-rural Location
- Smart Controls
Description
Experience exclusivity and luxury living at West View, an incredible detached family residence spanning almost 4000sqft, perfectly positioned, just above the bustling City of Exeter and basking in breath-taking countryside views.
A 1700ft long tree lined gravel driveway leads you to the property before being greeted by electric gates, brick pillars and a driveway with ample parking space.
Upon entering your eye is drawn upwards to a double height vaulted entrance way with distinctive floating steel, glass and timber staircase and a feature, giant Velux window allowing an abundance of natural light to stream through, bathing the open plan ground floor living areas.
The ground floor is designed for seamless living, featuring an impressive, 32ft open-plan kitchen, family, and dining space with a sleek and modern System Six designer kitchen and top-of-the-range Siemens integrated appliances including multiple ovens, wine cooler and coffee machine alongside complementary Quartz worksurfaces and large waterfall island. A useful hidden pantry and utility room provides ample storage space for additional countertop appliances without compromising on style. The floor to ceiling sliding aluminium and glass doors and windows offers an effortless link to the outdoors and uninterrupted countryside views beyond.
Step down into a generous and architecturally interesting living area with vast windows and high ceilings providing access to two, expansive outdoor terraces, one is sheltered and could create an ideal space for an outdoor kitchen or winter entertaining. Two additional reception rooms create versatility, one is currently offered as a cinema room with low level recessed mood lighting and surround sound, whilst the other is a 5th bedroom but could be utilised as a separate snug, playroom, or home office. Completing the ground floor is a handy cloakroom and plant room.
Ascending to the first floor, a glazed bridge links the two wings of West View. Bedrooms two and four are situated in the right wing, bedroom two benefits from a luxury en suite shower room and fitted recessed wardrobes whilst bedrooms four and three share use of a bright and airy family bathroom. The right wing is largely dedicated to the principal suite, complete with a generous, fully fitted walk-in wardrobe and indulgent spa-style en suite with an oversized walked in shower, a freestanding bath and dual vanity. This opulent retreat offers direct access to an idyllic balcony with glazed balustrade and views of neighbouring fields. A further double bedroom and a walk-in laundry room are also on this floor.
Practicality comes in the form of a double garage with an additional hobby or gym space of around 400sqft. Enjoy two acres of private land split between multiple areas of hard and soft landscaping and set within circa 70 acres of beautiful surrounding farmland and uninterrupted views.
Each architectural detail has been thoughtfully designed and executed with precision workmanship. A 10 year structural warranty allows for peace of mind alongside an anticipated energy efficiency rating of A thanks to the in built ECO elements of the home including Air Source Heat Pump, MVHR (Mechanical Ventilation Heat Recovery) and PV Solar Panels.
*Contact Wilkinson Grant for further detail on the specification
Situation
Hackworthy is a small Hamlet on the outskirts of Exeter situated between the more well known villages of Whitestone and Nadderwater. Just 4 miles from Exeter it is the perfect setting for a semi-rural lifestyle whilst having easy access to the A30, A38, M5 and beyond. Public transport is within easy reach with Exeter St David's Train Station just a short car journey away offering accessible links to Bristol, London or Cornwall.
Directions
From our office, head towards Exe Bridges Roundabout. Take the exit for Okehampton Street and continue until the traffic light junction. Continue straight onto Redhills. Continue straight through Whitestone and at the crossroads fro Tedburn St Mary, turn right and then next left. Follow this road for approximately 1.3 miles before turning left into the private driveway.
Ground Floor
ENTRANCE HALL
FAMILY/DINING
7.8m x 4.5m
LIVING ROOM
5.5m x 5.8m
KITCHEN
5.4m x 3.6m
UTILITY ROOM
2.4m x 3.5m
STUDY/BEDROOM 5
6.5m x 4.01m
SNUG
6.5m x 4m
First Floor
PRINCIPAL BEDROOM
4.01m x 4.8m
EN SUITE
BEDROOM 3
4.6m x 4.3m
BEDROOM 2
4.6m x 3.6m
EN SUITE
BEDROOM 4
3.78m x 3.7m
FAMILY BATHROOM
AGENTS NOTE:
Please note some of the photographs used are computer generated images.
SERVICES:
The vendor has advised the following: Mains electricity (air source pump serving the central heating and hot water system). Borehole water supply. Smart heating control system. Underfloor heating (WET system) throughout. Telephone landline not currently in contract. Broadband - Starlink high speed internet approx. Download speed 150+ Mbps and Upload speed 25+ Mbps. Mobile signal: Several networks currently showing as available at the property. Local authority is Devon County Council. Electric vehicle charging point installed. EPC - A rating based on SAP report and therefore is estimated.
Brochures
Particulars- COUNCIL TAXA payment made to your local authority in order to pay for local services like schools, libraries, and refuse collection. The amount you pay depends on the value of the property.Read more about council Tax in our glossary page.
- Band: TBC
- PARKINGDetails of how and where vehicles can be parked, and any associated costs.Read more about parking in our glossary page.
- Yes
- GARDENA property has access to an outdoor space, which could be private or shared.
- Yes
- ACCESSIBILITYHow a property has been adapted to meet the needs of vulnerable or disabled individuals.Read more about accessibility in our glossary page.
- Ask agent
Energy performance certificate - ask agent
West View at Hackworthy Farm, Nadderwater, Exeter
Add an important place to see how long it'd take to get there from our property listings.
__mins driving to your place
Get an instant, personalised result:
- Show sellers you’re serious
- Secure viewings faster with agents
- No impact on your credit score


Your mortgage
Notes
Staying secure when looking for property
Ensure you're up to date with our latest advice on how to avoid fraud or scams when looking for property online.
Visit our security centre to find out moreDisclaimer - Property reference NEW240394. The information displayed about this property comprises a property advertisement. Rightmove.co.uk makes no warranty as to the accuracy or completeness of the advertisement or any linked or associated information, and Rightmove has no control over the content. This property advertisement does not constitute property particulars. The information is provided and maintained by Wilkinson Grant & Co, New Homes. Please contact the selling agent or developer directly to obtain any information which may be available under the terms of The Energy Performance of Buildings (Certificates and Inspections) (England and Wales) Regulations 2007 or the Home Report if in relation to a residential property in Scotland.
*This is the average speed from the provider with the fastest broadband package available at this postcode. The average speed displayed is based on the download speeds of at least 50% of customers at peak time (8pm to 10pm). Fibre/cable services at the postcode are subject to availability and may differ between properties within a postcode. Speeds can be affected by a range of technical and environmental factors. The speed at the property may be lower than that listed above. You can check the estimated speed and confirm availability to a property prior to purchasing on the broadband provider's website. Providers may increase charges. The information is provided and maintained by Decision Technologies Limited. **This is indicative only and based on a 2-person household with multiple devices and simultaneous usage. Broadband performance is affected by multiple factors including number of occupants and devices, simultaneous usage, router range etc. For more information speak to your broadband provider.
Map data ©OpenStreetMap contributors.






