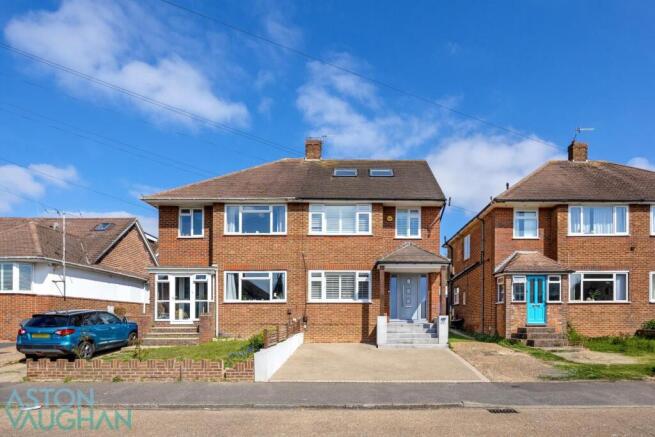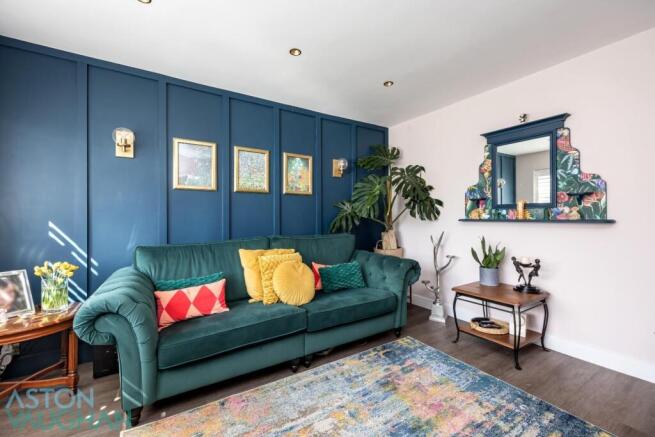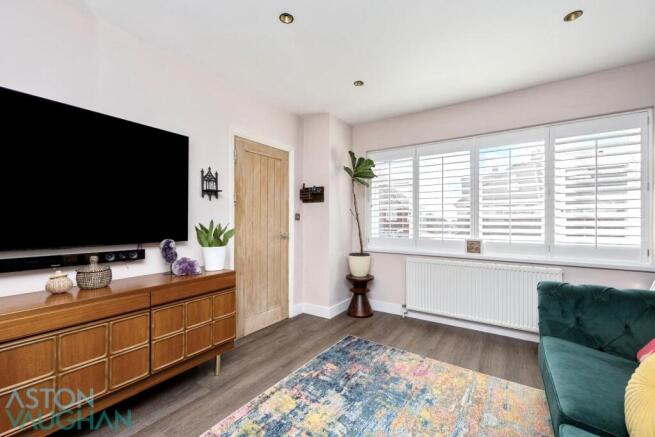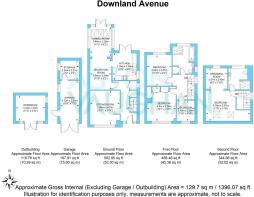
Downland Avenue, Southwick

- PROPERTY TYPE
Semi-Detached
- BEDROOMS
4
- BATHROOMS
2
- SIZE
1,397 sq ft
130 sq m
- TENUREDescribes how you own a property. There are different types of tenure - freehold, leasehold, and commonhold.Read more about tenure in our glossary page.
Freehold
Key features
- Extended and Spacious 4-bedroom, 2-bathroom Family Home in Southwick
- Located at the edge of the South Downs National Park
- Easy access into Brighton & Hove and Shoreham-by-Sea
- Well-maintained and modern
- Sunny rear garden with summer house
- Parking on the forecourt or in the garage
- Excellent school catchment
- A27/A23 and Stations easily accessible for the London commute
Description
Tucked away from the main roads in a family friendly neighbourhood in Southwick stands this recently renovated and extended, semi-detached house. With two beautiful reception rooms and four bedrooms, it is an ideal home for families who will also appreciate the excellent school catchment. With so much versatile space, there is room to spread out, with the garden becoming a wonderful extension of the home during spring and summer.
To the front, the drive has space for two large cars, with a third in the garage, plus transport links are excellent with the A23 and A27 close by for commuters to London, the universities or along the South Coast.
Set well back from the road, behind an immaculate drive, broad steps rise to the canopied entrance. Stepping inside, the entrance hall is wide and welcoming with dark wood floors and blush walls rising through the stairwell. To the left, the first reception sits to the front of the house with a shuttered window spanning the southerly wall bringing in a wealth of natural light. A bold panelled wall in deep blue complements the space perfectly and will suit many styles of modern furnishing. This is the ideal sitting room with space for large and comfortable furnishings for the whole family to enjoy in the evening with a movie.
Moving through the house, there is a second living room and dining room alongside the kitchen leading out to the garden. This sunny room allows for family time and entertaining with space to seat eight around the dining table, but it is also a versatile space should anyone need to work from home or provide a play space for little ones.
Nearby, the kitchen is nicely arranged with plenty of storage and an integrated fan oven with gas hob alongside space for freestanding appliances to include an American fridge freezer, washing machine and a dishwasher. Another set of French doors open to the garden allowing a circular sense of flow during summer.
Outside, the garden is laid with faux grass making it easy to maintain, ready for the busy modern lifestyle – while also ensuring children aren’t bringing muddy feet into the house! The patio close to the house allows for easy dining alfresco, while the summer house/garden office offers another space for working from home, as a gym or a studio. Well-established borders bring colour and shape to the space in raised beds alongside a gracious palm tree which together form a lovely backdrop to the kitchen and dining room.
Upstairs there are two double bedrooms and a spacious single room on the first floor sharing the family bathroom. These rooms are equally attractive with space for king size beds in the doubles while the single room is ideal as a study or nursery. Their outlooks are peaceful and green, and energy efficient double glazing allows for a rested night’s sleep. The bathroom has spa-like features with a marbled split-face wall around the bath and a dreamy wet room rainfall shower for when time is of the essence.
Spanning the entire second floor, the principal bedroom suite is exceptionally spacious and beautifully designed with two oversized Velux windows allowing you to stargaze or watch the clouds drift by from your bed. Adjoining the room is a walk-in wardrobe with ample clothes, shoes and accessory storage for two, alongside a streamlined en suite shower room.
Vendors’ Comments:
“This is a fantastic area for families as there is a real sense of community, and the local schools are excellent. We can be out on the Downs in minutes or cycling to the beach takes no time at all. The centres of both Brighton and Hove are easy to reach, or Shoreham Beach is fantastic for shops and cafes, then having the Holmbush Centre nearby is hugely convenient.”
Where it is:
Shops: Local 5 min walk, Holmbush Centre 2 min drive
Train Station: Southwick Station 20 min walk, 5 min drive
Seafront or Park: Seafront is a 25 min walk, 10 min cycle
Closest Schools:
Primary: Glebe Primary School
Secondary: Shoreham Academy
Private: Shoreham College
Good to Know:
Quietly situated, this well-designed home is brilliantly located on the border of Southwick, close to Shoreham-by-Se where you’ll find great schools, parks, shops, the River Adur and Shoreham Beach, so it should appeal to all generations! The vibrant City of Brighton & Hove is within easy reach and Southwick Station and the A23/A27 are right on the doorstep for those needing fast links to the universities, airports or London.
For ramblers, dog walkers, cross country runners or anyone with a love of the great outdoors, the South Downs National Park is within easy walking distance where you’ll find the most exceptional landscapes with valleys dotted with country pubs to explore.
Brochures
Brochure 1Brochure- COUNCIL TAXA payment made to your local authority in order to pay for local services like schools, libraries, and refuse collection. The amount you pay depends on the value of the property.Read more about council Tax in our glossary page.
- Band: C
- PARKINGDetails of how and where vehicles can be parked, and any associated costs.Read more about parking in our glossary page.
- Yes
- GARDENA property has access to an outdoor space, which could be private or shared.
- Yes
- ACCESSIBILITYHow a property has been adapted to meet the needs of vulnerable or disabled individuals.Read more about accessibility in our glossary page.
- Ask agent
Downland Avenue, Southwick
Add an important place to see how long it'd take to get there from our property listings.
__mins driving to your place
Get an instant, personalised result:
- Show sellers you’re serious
- Secure viewings faster with agents
- No impact on your credit score
Your mortgage
Notes
Staying secure when looking for property
Ensure you're up to date with our latest advice on how to avoid fraud or scams when looking for property online.
Visit our security centre to find out moreDisclaimer - Property reference 33870776. The information displayed about this property comprises a property advertisement. Rightmove.co.uk makes no warranty as to the accuracy or completeness of the advertisement or any linked or associated information, and Rightmove has no control over the content. This property advertisement does not constitute property particulars. The information is provided and maintained by Aston Vaughan, Brighton. Please contact the selling agent or developer directly to obtain any information which may be available under the terms of The Energy Performance of Buildings (Certificates and Inspections) (England and Wales) Regulations 2007 or the Home Report if in relation to a residential property in Scotland.
*This is the average speed from the provider with the fastest broadband package available at this postcode. The average speed displayed is based on the download speeds of at least 50% of customers at peak time (8pm to 10pm). Fibre/cable services at the postcode are subject to availability and may differ between properties within a postcode. Speeds can be affected by a range of technical and environmental factors. The speed at the property may be lower than that listed above. You can check the estimated speed and confirm availability to a property prior to purchasing on the broadband provider's website. Providers may increase charges. The information is provided and maintained by Decision Technologies Limited. **This is indicative only and based on a 2-person household with multiple devices and simultaneous usage. Broadband performance is affected by multiple factors including number of occupants and devices, simultaneous usage, router range etc. For more information speak to your broadband provider.
Map data ©OpenStreetMap contributors.





