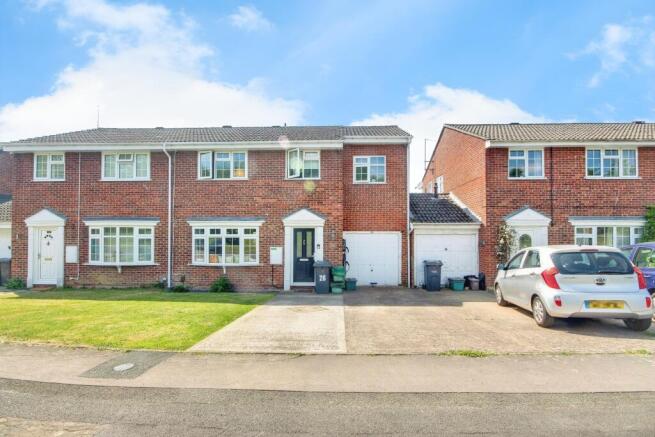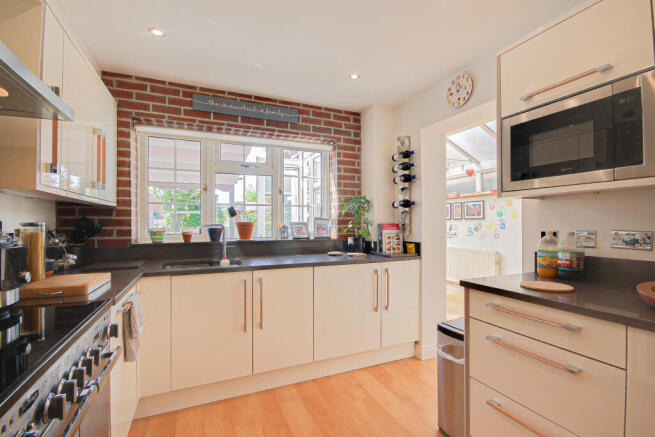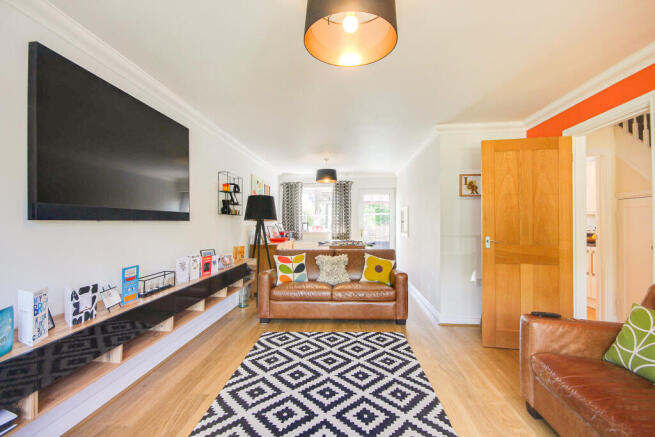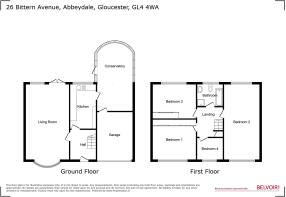Bittern Avenue, Abbeydale, Gloucester, GL4

- PROPERTY TYPE
Semi-Detached
- BEDROOMS
4
- BATHROOMS
1
- SIZE
Ask agent
- TENUREDescribes how you own a property. There are different types of tenure - freehold, leasehold, and commonhold.Read more about tenure in our glossary page.
Freehold
Key features
- 4 Bedroom Semi-Detached Property
- No Utility Bills via Solar Energy
- 12 Solar Panels and 2 EV Charging Points
- Renovated Throughout including New Kitchen, Bathroom & Flooring
- Driveway Parking for 2 Cars
- Immaculately Decorated Throughout
- Conservatory Extension
- Enclosed South Facing Garden With New Patio, Gazebo & Pond
- Quiet Abbeydale Location
- Gas Central Heating & Upvc Double Glazed Windows
Description
This beautifully renovated and previously extended four-bedroom semi-detached family home is located in the sought-after residential area of Bittern Avenue in Abbeydale Gloucester.
Quietly tucked away is an extended semi-detached family home with driveway parking for two cars and two electric vehicle charging points, that has been renovated throughout, including a brand-new kitchen, bathroom, flooring & garden patio. Three double bedrooms are complemented by a smaller fourth currently being used as a study. It also features energy-efficient solar panels, allowing for no utility bills and a generous south-east facing garden.
The ground floor:
Upon entering the home, you are welcomed by a bright hallway with durable and stylish Cardene flooring that flows into the kitchen and conservatory. To the left is the spacious living room, complete with a large bay-fronted window, sleek laminate flooring, and a single patio door offering direct access to the rear garden. A serving hatch to the kitchen provides both charm and convenience.
The heart of the home is the stunning kitchen, fully renovated and designed to a high standard. It boasts an integrated fridge-freezer, dishwasher, hot water tap, and a premium Rangemaster oven with induction hob—all included in the sale. Ample storage is provided through a range of wall and base units, while the kitchen is further enhanced by rear window and a waste disposal unit within the sink.
Flowing from the kitchen is the bright conservatory, offering a versatile dining or family space, with access to both the patio and garage. This area also benefits from the same high-quality Cardene flooring as the hallway and kitchen.
The first floor:
Upstairs, you will find 3 double bedrooms and a single bedroom that is currently being used as an office. Two of which feature built-in wardrobes & the entire upper level is carpeted with recently installed flooring (2–3 years old).
The family bathroom has been cleverly reconfigured and fully renovated to offer a clean, modern finish. It includes underfloor heating, a full-sized bath, a separate shower cubicle with a rain shower, a hand wash basin, and a W.C.
The attic, which has two separate entrances, has been insulated and part-boarded, providing excellent additional storage space.
To the rear:
Step outside to a delightful south-east facing garden, designed with both relaxation and functionality in mind. A new patio, installed four years ago, provides a perfect spot for outdoor dining beneath the included gazebo. The garden also features a shed, a tranquil pond, and mature borders—all privately enclosed.
ADDITIONAL INFORMATION:
Main structural building materials: Brick & Concrete
Heating Supply: Gas Central Heating (2022 boiler with annual service history)
Electric Supply: Mains & solar with battery storage (16.4kW capacity, 12-panel 3kW system)
Double Glazed: Throughout
Security: CCTV system installed (TBC if included)
Parking: Driveway parking for 2 vehicles & 2 electric vehicle charging points
Freehold
EPC Rating: TBC
Council Tax: Band D, Gloucester
Floor Area: Approx. 110 sqm
Inclusions: Rangemaster oven, battery storage, both EV chargers, gazebo
This home effortlessly combines sustainable living with modern comfort—ideal for families seeking space, style, and energy efficiency.
Belvoir Estate Agency. Selling & Letting Residential Property across 170 Offices in the UK. 7,000 Property Sales. 60,000 Properties Under Management.
We endeavour to make our sales particulars accurate and reliable, however, they do not constitute or form part of an offer or any contract and none is to be relied upon as statements of representation or fact. Any services, systems and appliances listed in this specification have not been tested by us and no guarantee as to their operating ability or efficiency is given. All measurements have been taken as a guide to prospective buyers only, and are not precise. If you require clarification or further information on any points, please contact us, especially if you are travelling some distance to view. Fixtures and fittings other than those mentioned are to be agreed with the seller by separate negotiation. Belvoir and our partners provide a range of services to buyers, although you are free to use an alternative provider. For more information, simply speak to someone in our branch today. We can refer you on to The Mortgage Advice Bureau for help with finance. We may receive a fee of £200.00, if you take out a mortgage through them. If you require a solicitor to handle your purchase, we can refer you on to a variety of solicitors. We may receive a fee of £100 if you use their services.
Tenure: Freehold,- COUNCIL TAXA payment made to your local authority in order to pay for local services like schools, libraries, and refuse collection. The amount you pay depends on the value of the property.Read more about council Tax in our glossary page.
- Band: D
- PARKINGDetails of how and where vehicles can be parked, and any associated costs.Read more about parking in our glossary page.
- Driveway
- GARDENA property has access to an outdoor space, which could be private or shared.
- Private garden
- ACCESSIBILITYHow a property has been adapted to meet the needs of vulnerable or disabled individuals.Read more about accessibility in our glossary page.
- Ask agent
Energy performance certificate - ask agent
Bittern Avenue, Abbeydale, Gloucester, GL4
Add an important place to see how long it'd take to get there from our property listings.
__mins driving to your place
Your mortgage
Notes
Staying secure when looking for property
Ensure you're up to date with our latest advice on how to avoid fraud or scams when looking for property online.
Visit our security centre to find out moreDisclaimer - Property reference P3278. The information displayed about this property comprises a property advertisement. Rightmove.co.uk makes no warranty as to the accuracy or completeness of the advertisement or any linked or associated information, and Rightmove has no control over the content. This property advertisement does not constitute property particulars. The information is provided and maintained by Belvoir, Gloucester. Please contact the selling agent or developer directly to obtain any information which may be available under the terms of The Energy Performance of Buildings (Certificates and Inspections) (England and Wales) Regulations 2007 or the Home Report if in relation to a residential property in Scotland.
*This is the average speed from the provider with the fastest broadband package available at this postcode. The average speed displayed is based on the download speeds of at least 50% of customers at peak time (8pm to 10pm). Fibre/cable services at the postcode are subject to availability and may differ between properties within a postcode. Speeds can be affected by a range of technical and environmental factors. The speed at the property may be lower than that listed above. You can check the estimated speed and confirm availability to a property prior to purchasing on the broadband provider's website. Providers may increase charges. The information is provided and maintained by Decision Technologies Limited. **This is indicative only and based on a 2-person household with multiple devices and simultaneous usage. Broadband performance is affected by multiple factors including number of occupants and devices, simultaneous usage, router range etc. For more information speak to your broadband provider.
Map data ©OpenStreetMap contributors.







