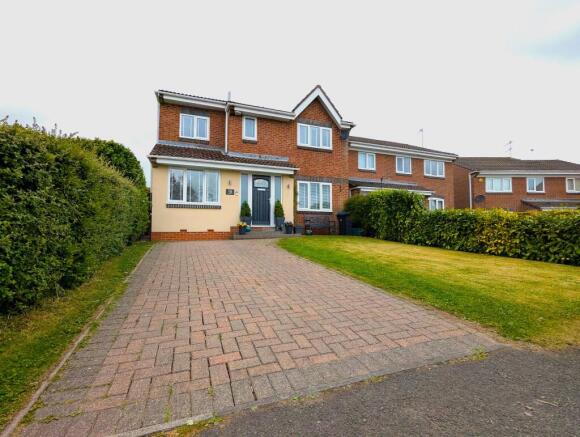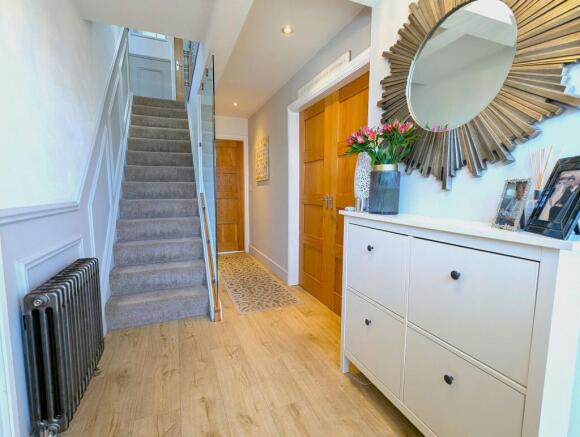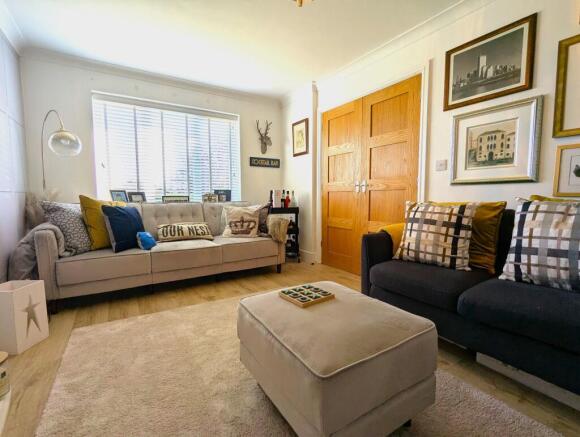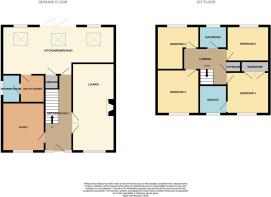Hauxley Drive, Chester Le Street, DH2

- PROPERTY TYPE
Detached
- BEDROOMS
4
- BATHROOMS
3
- SIZE
Ask agent
- TENUREDescribes how you own a property. There are different types of tenure - freehold, leasehold, and commonhold.Read more about tenure in our glossary page.
Freehold
Key features
- Desirable Estate
- 4 Bedroom Detached
- 20ft x 23ft Extension With Log Burner + Underfloor Heating
- 2 Reception Rooms
- Utility + GF Shower Room
- Master Ensuite
- Double Drive
- Tenure: Freehold
- Council Tax Band: D
- EPC In Progress
Description
### STUNNING EXTENDED FAMILY HOME ON THE HIGHLY DESIRABLE WALDRIDGE PARK ###
We gratefully welcome to the market this fabulous 4 bedroom extended detached family home on the hugely popular Hauxley Drive. Sitting at the heart of the highly desirable Waldridge Park Estate, the location is perfect for modern family living with having good access to local schools as well as sitting just over a mile from the bustling town of Chester-le-Street with its excellent bus and rail transport links. The property is also perfect for commuters with being a short distance from the A167 and A1 but also offers the opportunity for hybrid or remote working.
Where do we start with this amazing family home? Well, to the ground floor is a spacious and beautifully decorated 16ft lounge with a large double glazed window allowing the room to fill with natural light and the garage has been converted into a study offering the ability for hybrid or remote working, but the heart of the house is the amazing open plan extension to the rear. Measuring approx. 20ft x 23ft, the room flows smoothly and perfectly from kitchen to dining area to a spacious snug, making this the ultimate space for entertaining for all seasons. The room fills with an abundance of natural light thanks to the bifold patio doors and 3 large Velux skylights in the roofline of the extension. Open the doors and you have the perfect setting for a summer party! The kitchen has a superb contrast of light grey units to the main part and navy units for the island, both further complimented with white quartz surfaces and numerous integrated appliances including tall separate fridge and freezer, dishwasher and wine cooler. The island boasts a large breakfast bar and rotating plug sockets while the central focal point of the kitchen is the superb Rangemaster Professional+ duel fuel cooker with a 5-ring gas burner hob in its own custom designed alcove with a parquet style tiled splashback and overhead extractor. Move through to the snug area which is perfect for little get-togethers any time of the year, thanks to the under floor heating in the extension and log burner. Just off the kitchen area is a utility and shower room which used to be the rear of the garage.
The first floor landing boasts a custom made skylight allowing for the room to fill with natural light and offers access to 4 bedrooms (3 doubles and 1 single) with a master ensuite and fitted wardrobes to the master bedroom.
The front exterior is slightly elevated against street level offering a good outlook and position on the estate. There is well-presented garden and double block paved drive along with gated side access for a larger private garden to the rear with patio.
Unique properties like this are a rarity and early viewings are recommended. A true opportunity not to be missed!
Tenure: Freehold
Council Tax Band: D
EPC In Progress
Room DescriptionsEntrance Hall
Enter via a composite front door with frosted UPVC front-facing double glazed windows on either side into a lengthy and brightly decorated entrance hall with light wood effect laminate flooring, which runs throughout the entire ground floor. Offer access to a lounge via a set of double internal doors, study, carpeted staircase with a glazed panel feature and decorative boarder wall feature going up with the staircase and access to the rear for an extended open plan kitchen, dining and snug area. Wall mounted bespoke vintage style radiator.
Lounge 16'8 x 9'6 (5.12m x 2.92m)
A spacious and brightly decorated living space, the lounge offers a front-facing UPVC double glazed window with a wall mounted radiator and an electric fireplace with hearth as the main feature.
Study 7'7 x 7'2 (2.34m x 2.19m)
What was once the garage is now a welcoming work space, ideal for working remotely. Brightly and neutrally decorated with an ample number of electrical sockets and ample space for file storage. A front-facing UPVC double glazed window and wall mounted radiator.
Extended Open Plan Kitchen/Diner/Snug (Total floor space 20' x 23' (6.09m x 7.01m))
The heart of the house! This amazing living space has been reconfigured and extended to take full advantage when entertaining. Perfect for hosting many social events, the kitchen area to the left has a sublime range of base and wall fitted units which includes a pantry style cupboard and built-in rubbish and recycling bins, perfectly contrasting with the colour scheme of the units for the island towards the centre and boasts white quartz work surfaces for both areas. Also boasting integrated appliances, including a dishwasher, microwave, tall fridge and separate freezer and a wine cooler in the island, but the main focal point is the custom built alcove accommodating for a freestanding Rangemaster Professional+ duel fuel cooker with a 5 ring gas burner hob. The alcove has a stunning parquet style tiled splashback and built-in overhead extractor. The island benefits with a large breakfast bar, hidden rotating electric sockets and a built-in ceramic sink with a vintage style mixer tap. There is a built-in cupboard for additional storage and access to a utility. To the right is a spacious and comfortable snug area measuring 18'7 x 14'3 (5.69m x 4.35m) itself, boasting a log burner in the far corner. The extension to the far side runs the full width of the house and accommodates for the dining area, boasting 3 large Velux skylights, bi-fold double glazed UPVC patio doors and 2 separate rear-facing windows along with under floor heating.
Utility 7'3 x 4'2 (2.22m x 1.28m)
The utility area has a matching fitted unit and work suface to the kitchen. The units consist of a storage cupboard and integrated washing machine. Mains combination boiler and access to a shower room.
Shower Room
Access to a toilet, cupboard with a fitted wash basin and shower cubicle with a rainfall style mains mixer shower and full height cladding tiled splashback. Side-facing UPVC double glazed window and wall mounted heated towel rail.
First Floor Landing
Carpeted landing with access to 4 bedrooms, family bathroom, built-in cupboard and loft hatch. The landing also benefits from having a custom skylight allowing for natural light to fill the room.
Bedroom One 10'3 x 9'5 (3.13m x 2.89m)
Double bedroom with Laminate flooring, front-facing UPVC double glazed window, fitted wardrobes and a wall mounted radiator. Access to an ensuite.
Ensuite 6'6 x 5'2 (2.01m x 1.58m)
Stylish ensuite with tiled flooring, offering access to a toilet, vanity unit with a fitted wash basin and bespoke bath tub with vintage style taps and handheld shower unit against an exposed brick tiled splashback feature to the lower half and mirror to the upper half. Front-facing UPVC double glazed window and wall mounted heated towel rail.
Bedroom Two 10'6 x 8'4 (3.23m x 2.56m)
Double bedroom with laminate flooring with a rear-facing UPVC double glazed window and wall mounted radiator.
Bedroom Three 11' x 7'9 (3.35m x 2.40m)
Double bedroom with laminate flooring, front-facing UPVC double glazed window and wall mounted radiator.
Bedroom Four 8'6 x 7'9 (2.62m x 2.40m)
Single bedroom with laminate flooring, rear-facing UPVC double glazed window and wall mounted radiator.
Family Bathroom 5'3 x 6'8 (1.61m x 2.07m)
Tiled flooring with a half-height tiled splashback to the most part. Access to a toilet, vanity unit with a fitted wash basin and 'P' shaped bath with a mains supplied rainfall style shower, full-height tiled splashback and shower screen. Rear-facing UPVC double glazed window and wall mounted heated towel rail.
Exterior
The front of the property is elevated against street level, boasting a well-presented garden and double block paved drive. There is gated side access leading to a larger, private garden to the rear with a patio area.
Brochures
Brochure 1- COUNCIL TAXA payment made to your local authority in order to pay for local services like schools, libraries, and refuse collection. The amount you pay depends on the value of the property.Read more about council Tax in our glossary page.
- Band: D
- PARKINGDetails of how and where vehicles can be parked, and any associated costs.Read more about parking in our glossary page.
- Yes
- GARDENA property has access to an outdoor space, which could be private or shared.
- Yes
- ACCESSIBILITYHow a property has been adapted to meet the needs of vulnerable or disabled individuals.Read more about accessibility in our glossary page.
- Ask agent
Energy performance certificate - ask agent
Hauxley Drive, Chester Le Street, DH2
Add an important place to see how long it'd take to get there from our property listings.
__mins driving to your place
Get an instant, personalised result:
- Show sellers you’re serious
- Secure viewings faster with agents
- No impact on your credit score
Your mortgage
Notes
Staying secure when looking for property
Ensure you're up to date with our latest advice on how to avoid fraud or scams when looking for property online.
Visit our security centre to find out moreDisclaimer - Property reference COR-1JHJ14FYG9T. The information displayed about this property comprises a property advertisement. Rightmove.co.uk makes no warranty as to the accuracy or completeness of the advertisement or any linked or associated information, and Rightmove has no control over the content. This property advertisement does not constitute property particulars. The information is provided and maintained by Copeland Residential, Chester Le Street. Please contact the selling agent or developer directly to obtain any information which may be available under the terms of The Energy Performance of Buildings (Certificates and Inspections) (England and Wales) Regulations 2007 or the Home Report if in relation to a residential property in Scotland.
*This is the average speed from the provider with the fastest broadband package available at this postcode. The average speed displayed is based on the download speeds of at least 50% of customers at peak time (8pm to 10pm). Fibre/cable services at the postcode are subject to availability and may differ between properties within a postcode. Speeds can be affected by a range of technical and environmental factors. The speed at the property may be lower than that listed above. You can check the estimated speed and confirm availability to a property prior to purchasing on the broadband provider's website. Providers may increase charges. The information is provided and maintained by Decision Technologies Limited. **This is indicative only and based on a 2-person household with multiple devices and simultaneous usage. Broadband performance is affected by multiple factors including number of occupants and devices, simultaneous usage, router range etc. For more information speak to your broadband provider.
Map data ©OpenStreetMap contributors.




