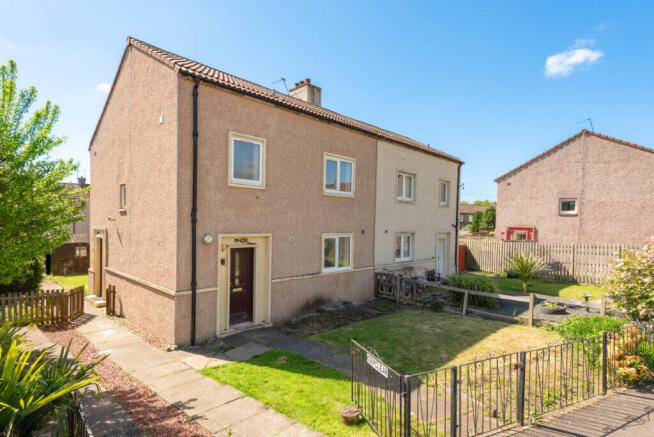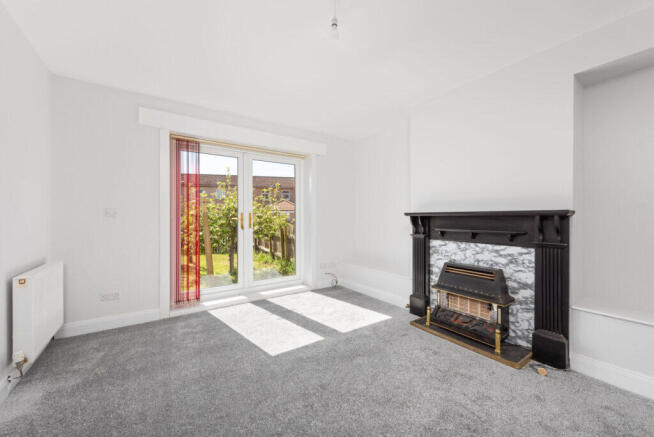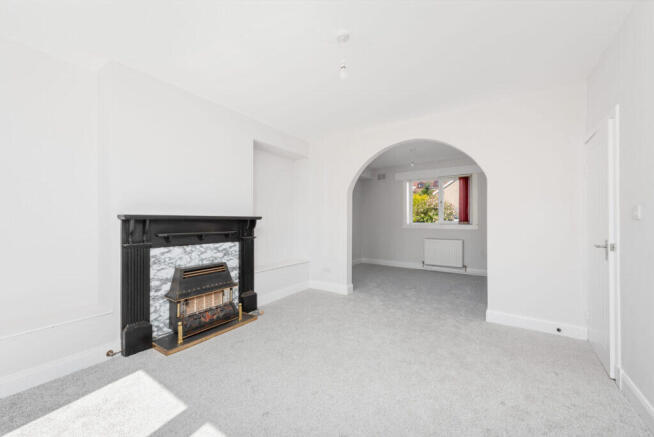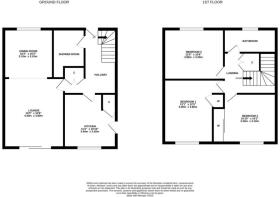Stewart Avenue, Linlithgow, EH49

- PROPERTY TYPE
Semi-Detached
- BEDROOMS
3
- BATHROOMS
2
- SIZE
1,033 sq ft
96 sq m
- TENUREDescribes how you own a property. There are different types of tenure - freehold, leasehold, and commonhold.Read more about tenure in our glossary page.
Freehold
Key features
- 3 Double Bedrooms
- 2 Receptions
- Recently Renovated
- True Walk In Condition
- Walking Distance to Linlithgow Academy
- 96m2
Description
The House
This well maintained 3-bedroom semi-detached home presents an exciting opportunity for prospective homeowners. With its fresh interior décor throughout and prime location within walking distance of Linlithgow Academy, this property will appeal to a wide range of buyers.
The internal accommodation comprises over two levels. The ground level features an entrance hall, a practical shower room, a comfortable lounge with a feature fireplace, newly installed kitchen, and separate dining area. The upper floor houses three spacious double bedrooms and a well-appointed family bathroom. Central heating and double glazing ensure year-round comfort throughout.
The Garden
Outside, the property offers a front garden with paved pathway to the entrance, convenient driveway parking, and an expansive, fully enclosed rear garden that is laid to lawn.
The Location
Stewart Avenue is located within the historic Royal Burgh of Linlithgow, which is steeped in history, with Linlithgow Palace at its heart. Linlithgow sits in the middle of the Scottish Lowlands and has a very popular, bustling town centre supporting a wide range of family-run businesses offering some of the best of food and drink, clothing, gifts and arts and crafts shops. Sainsbury, Tesco, and M&S supermarkets are all represented and excellent local schooling is available at both primary and secondary level. Linlithgow has excellent transport connections to all the major towns of central Scotland. The M9 gives quick access to Edinburgh and the M80 to Glasgow respectively. The railway station provides regular services to Glasgow and Edinburgh, making this an ideal base for commuting.
Council Tax: Band C
EPC Rating: C73
Directions - Using what3words search for "walnuts.flocking.mascot".
Hall
Welcomes you into the property and provides access to the main living areas of the home with a staircase providing access to the upper level.
Lounge 4.40m x 3.80m
Situated at the back of the home, this neutrally decorated lounge with a featured fireplace, freshly laid carpet throughout and double French doors overlooking the rear garden.
Dining Room 3.10m x 3.10m
Connected to the lounge via an arched entryway that adds charm, this additional front-facing space offers generous proportions ideal for dining furniture. The room features newly laid carpet flooring throughout.
Kitchen 3.40m x 3.40m
The newly installed kitchen features an extensive selection of wall and base units complemented by coordinating worktops. The kitchen also provides side door access, a storage cupboard and large rear facing window. The kitchen comes equipped with a gas hob, oven, designated space for a fridge-freezer, and houses the boiler.
Shower Room
Positioned at the front of the property, this practical shower room offers a well-appointed shower, washbasin, and W.C with wet wall throughout.
Landing
Provides access to the bedrooms, bathroom and loft space.
Bedroom 1 4.00m x 3.80m
The largest bedroom benefits from a rear-facing window overlooking the rear garden, neutral décor and carpet flooring throughout.
Bedroom 2 3.80m x 3.20m
A further double bedroom located at the front with carpet floor throughout.
Bedroom 3 3.30m x 3.10m
Another spacious double bedroom. The room is neutral décor throughout and has spacious dimensions to accommodate bedroom furniture.
Bathroom
The fresh, modern bathroom benefits from a white W.C, wash basin and bath. The room has vinyl flooring, a heated towel rail and an opaque front window.
Agent's Note
We believe these details to be accurate, however it is not guaranteed, and they do not form any part of a contract. Fixtures and fittings are not included unless specified otherwise. Photographs are for general information, and it must not be inferred that any item is included for sale with the property. Areas, distances and room measurements are approximate only and the floor plans, which are for illustrative purposes only, may not be to scale.
Brochures
Brochure 1Web Details- COUNCIL TAXA payment made to your local authority in order to pay for local services like schools, libraries, and refuse collection. The amount you pay depends on the value of the property.Read more about council Tax in our glossary page.
- Band: C
- PARKINGDetails of how and where vehicles can be parked, and any associated costs.Read more about parking in our glossary page.
- On street
- GARDENA property has access to an outdoor space, which could be private or shared.
- Front garden
- ACCESSIBILITYHow a property has been adapted to meet the needs of vulnerable or disabled individuals.Read more about accessibility in our glossary page.
- Ask agent
Energy performance certificate - ask agent
Stewart Avenue, Linlithgow, EH49
Add an important place to see how long it'd take to get there from our property listings.
__mins driving to your place
Get an instant, personalised result:
- Show sellers you’re serious
- Secure viewings faster with agents
- No impact on your credit score
Your mortgage
Notes
Staying secure when looking for property
Ensure you're up to date with our latest advice on how to avoid fraud or scams when looking for property online.
Visit our security centre to find out moreDisclaimer - Property reference 378261. The information displayed about this property comprises a property advertisement. Rightmove.co.uk makes no warranty as to the accuracy or completeness of the advertisement or any linked or associated information, and Rightmove has no control over the content. This property advertisement does not constitute property particulars. The information is provided and maintained by Halliday Homes, Linlithgow. Please contact the selling agent or developer directly to obtain any information which may be available under the terms of The Energy Performance of Buildings (Certificates and Inspections) (England and Wales) Regulations 2007 or the Home Report if in relation to a residential property in Scotland.
*This is the average speed from the provider with the fastest broadband package available at this postcode. The average speed displayed is based on the download speeds of at least 50% of customers at peak time (8pm to 10pm). Fibre/cable services at the postcode are subject to availability and may differ between properties within a postcode. Speeds can be affected by a range of technical and environmental factors. The speed at the property may be lower than that listed above. You can check the estimated speed and confirm availability to a property prior to purchasing on the broadband provider's website. Providers may increase charges. The information is provided and maintained by Decision Technologies Limited. **This is indicative only and based on a 2-person household with multiple devices and simultaneous usage. Broadband performance is affected by multiple factors including number of occupants and devices, simultaneous usage, router range etc. For more information speak to your broadband provider.
Map data ©OpenStreetMap contributors.




