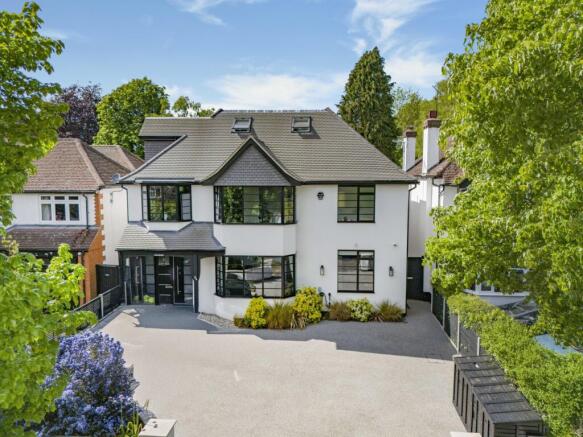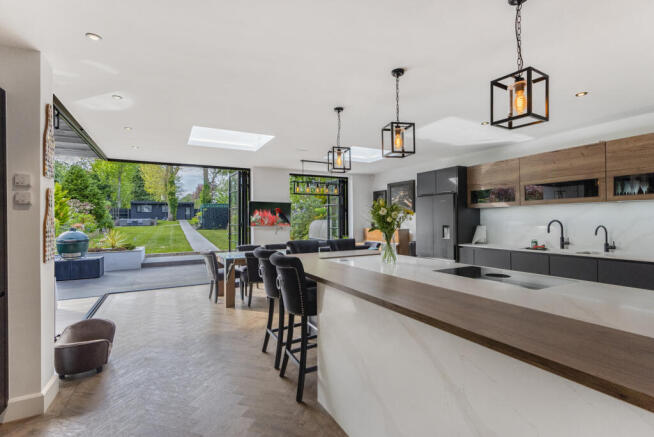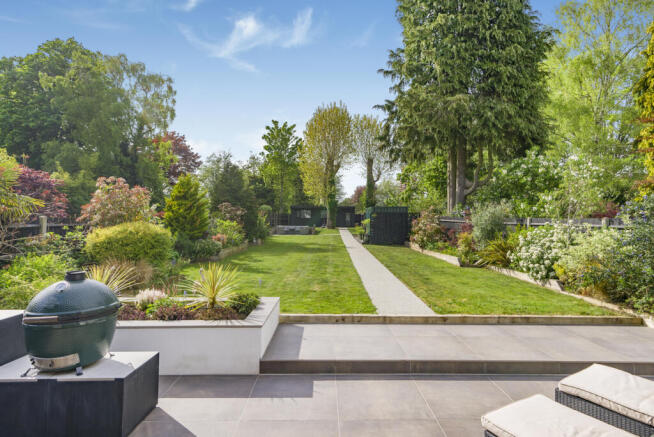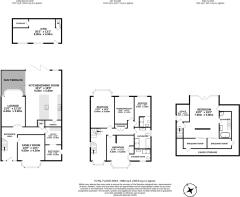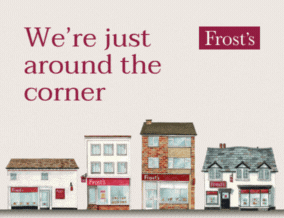
Watford Road, St. Albans, Hertfordshire, AL1

- PROPERTY TYPE
Detached
- BEDROOMS
5
- BATHROOMS
4
- SIZE
3,980 sq ft
370 sq m
- TENUREDescribes how you own a property. There are different types of tenure - freehold, leasehold, and commonhold.Read more about tenure in our glossary page.
Freehold
Key features
- An Exceptional Five-Bedroom Detached Residence in St Albans.
- Open-plan kitchen and breakfast room, spanning approximately 600 square feet.
- Underfloor heating throughout and stylish Karndean and Amtico luxury vinyl flooring.
- James Steele Staircases
- Stunning Kitchen & Entertaining Space.
- Fourth bedroom that also functions perfectly as a home office.
- EV charging point
- Private garden measuring approximately 200 feet
Description
This outstanding five-bedroom detached family home is a truly exceptional example of modern luxury and thoughtful design. Finished to an impeccable standard throughout, it presents a rare opportunity to acquire a residence that is both commended for design by St. Albans Civic Society and ideally situated?within easy reach of renowned schools, the open expanses of Verulamium Park, excellent motorway connections, and the vibrant heart of St Albans city centre.
Ground Floor Elegance:
The ground floor is beautifully appointed with underfloor heating throughout and stylish Karndean and Amtico luxury vinyl flooring. A grand entrance hall, complete with a sweeping curved staircase by James Steele Staircases, sets the tone for the rest of the property. Living spaces include a characterful art-deco inspired games room with restored aluminium bay windows, a living room featuring a historic fireplace believed to originate from a shipwreck off the Devon coast, and French doors leading to the covered veranda. Practicality is met with elegance in the boot room?serving as a dedicated workman?s entrance with ample cloakroom, shoe and sports bag/golf club storage?alongside a separate dedicated utility room
Stunning Kitchen & Entertaining Space: The heart of the home is the remarkable open-plan kitchen and breakfast room, spanning approximately 600 square feet. Supplied by Audus Kitchens, this luxury German kitchen is equipped with a full suite of premium features including a Quooker hot water tap, two integrated ovens, a micro-combi and steam oven, full-height wine fridge, mood lighting, and a walk-in pantry with additional freezer space. Black bi-folding doors and windows open fully on both sides, seamlessly connecting the kitchen to the covered veranda?enhanced by electrically operated rooflights with built-in rain sensors.
First Floor Accommodation: The first floor offers a thoughtful layout comprising three generous double bedrooms of which two have luxury furniture from Neatsmith providing ample storage and comfort ?one has a unique ?secret? en-suite and bay window seating area, another with a stylish en-suite adorned with imported Italian tiles?plus a fourth bedroom that also functions perfectly as a second home office. A bright bay-windowed landing area includes built-in library area. The luxurious family bathroom features Porcelanosa tiles, a walk-in rainforest shower, separate bath, electric toilet, sensor-lit mirror cabinets, and cleverly designed laundry chutes in both the family and primary en-suites, dropping directly into the utility room below.
Second Floor Retreat: The top floor hosts the impressive principal suite?a spacious double bedroom with Juliet balcony and French doors overlooking St Stephen?s Park and the landscaped rear garden. This serene space includes his-and-hers walk-in wardrobes by Neatsmith, a generous en-suite bathroom with two-person bath, large walk-in shower, and a second laundry chute. An additional room on this floor is currently used as a home office, and ample eaves storage is also available.
Outside Space: Set within a beautifully maintained private garden measuring approximately 200 feet, the outdoor space has been expertly landscaped and illuminated with subtle lighting for evening ambiance. A large, covered veranda?complete with timber-effect porcelain tiles, integrated lighting and heating, and a composite-clad ceiling?offers year-round usability and is perfectly positioned to watch the sunset.
Further highlights include a secondary seating area at the rear of the garden, a court area currently used for basketball, a spacious garden room currently used as a gym, additional storage spaces, and a private gate opening onto a secluded community park?creating a natural extension of the garden. To the front, a sizeable driveway features permeable resin surfacing for efficient drainage, along with an EV charging point for modern convenience.
Lettings and Property Management
We offer a complete range of services for Landlords, from fully managed lets to advertising only. Each Landlord who chooses full management has a personal Property Manager and all our fees are based on a ?no let - no fee? basis.
DISCLAIMER
These particulars are a general guide only. They do not form part of any contract. Services, systems and appliances have not been tested.
BUYERS INFORMATION
To conform with government Money Laundering Regulations 2019, we are required to confirm the identity of all prospective buyers. We use the services of a third party, Lifetime Legal, who will contact you directly at an agreed time to do this. They will need the full name, date of birth and current address of all buyers. There is a nominal charge of £60 plus VAT for this (for the transaction not per person), payable direct to Lifetime Legal. Please note, we are unable to issue a memorandum of sale until the checks are complete.
CONVEYANCING
Through our partners Frost's Conveyancing, we can introduce you to solicitors who specialise in conveyancing. Ask us for further information today.
MORTGAGES
YOUR HOME MAY BE REPOSSESSED IF YOU DO NOT KEEP UP REPAYMENTS ON YOUR MORTGAGE
Exclusive deals are made available to Embrace Financial Services by PRIMIS Mortgage Network, to which Embrace Financial Services are an Appointed Representative
Frosts Estate Agents is an Introducer Appointed Representative of PRIMIS Mortgage Network, a trading name of First Complete Limited which is authorised and regulated by the Financial Conduct Authority for mortgages, protection insurance and general insurance products.
Embrace Financial Services Ltd. is an Appointed Representative of PRIMIS Mortgage Network, a trading name of First Complete Ltd which is authorised and regulated by the Financial Conduct Authority.
REFERRAL FEES
We may refer you to recommended providers of ancillary services such as Conveyancing, Financial Services, Insurance and Surveying. We may receive a commission payment fee or other benefit (known as a referral fee) for recommending their services. You are not under any obligation to use the services of the recommended provider. The ancillary service provider may be an associated company of Frost's.
FCQ250286/1
Vendor Quote
We love the location with its close proximity to St. Albans town centre and local parks, plus lots of country walks on our doorstep. As for the house itself, we thought of everything, from the laundry chute, to a larder, to a covered veranda with heating that can be used all year round, and the sun shines in on this area in the late afternoon/evening so it's a lovely place to relax at the end of the day!
Brochures
Web DetailsFull Brochure PDF- COUNCIL TAXA payment made to your local authority in order to pay for local services like schools, libraries, and refuse collection. The amount you pay depends on the value of the property.Read more about council Tax in our glossary page.
- Band: G
- PARKINGDetails of how and where vehicles can be parked, and any associated costs.Read more about parking in our glossary page.
- Yes
- GARDENA property has access to an outdoor space, which could be private or shared.
- Yes
- ACCESSIBILITYHow a property has been adapted to meet the needs of vulnerable or disabled individuals.Read more about accessibility in our glossary page.
- Ask agent
Watford Road, St. Albans, Hertfordshire, AL1
Add an important place to see how long it'd take to get there from our property listings.
__mins driving to your place
Get an instant, personalised result:
- Show sellers you’re serious
- Secure viewings faster with agents
- No impact on your credit score
Your mortgage
Notes
Staying secure when looking for property
Ensure you're up to date with our latest advice on how to avoid fraud or scams when looking for property online.
Visit our security centre to find out moreDisclaimer - Property reference FCQ250286. The information displayed about this property comprises a property advertisement. Rightmove.co.uk makes no warranty as to the accuracy or completeness of the advertisement or any linked or associated information, and Rightmove has no control over the content. This property advertisement does not constitute property particulars. The information is provided and maintained by Frost's, St. Albans. Please contact the selling agent or developer directly to obtain any information which may be available under the terms of The Energy Performance of Buildings (Certificates and Inspections) (England and Wales) Regulations 2007 or the Home Report if in relation to a residential property in Scotland.
*This is the average speed from the provider with the fastest broadband package available at this postcode. The average speed displayed is based on the download speeds of at least 50% of customers at peak time (8pm to 10pm). Fibre/cable services at the postcode are subject to availability and may differ between properties within a postcode. Speeds can be affected by a range of technical and environmental factors. The speed at the property may be lower than that listed above. You can check the estimated speed and confirm availability to a property prior to purchasing on the broadband provider's website. Providers may increase charges. The information is provided and maintained by Decision Technologies Limited. **This is indicative only and based on a 2-person household with multiple devices and simultaneous usage. Broadband performance is affected by multiple factors including number of occupants and devices, simultaneous usage, router range etc. For more information speak to your broadband provider.
Map data ©OpenStreetMap contributors.
