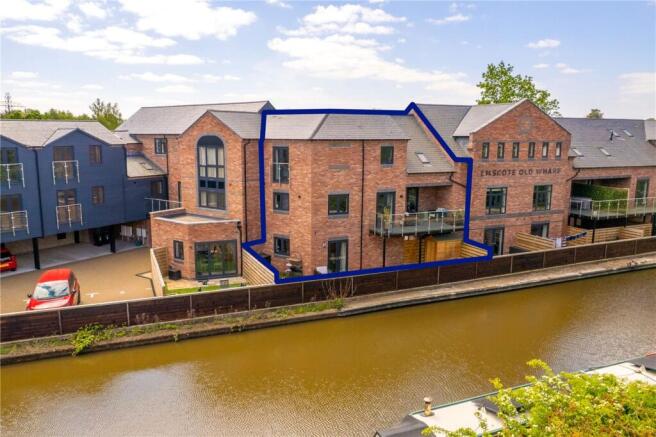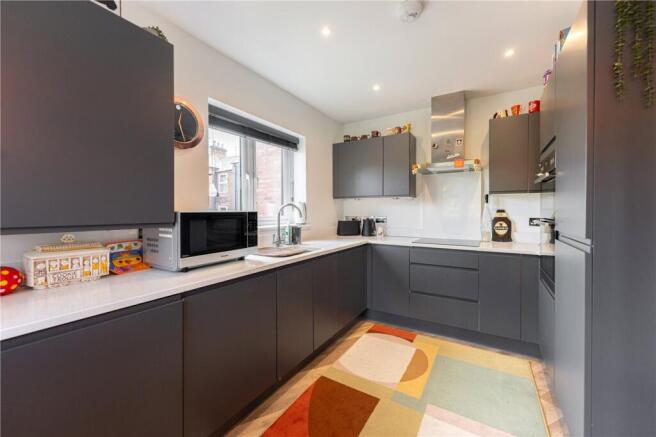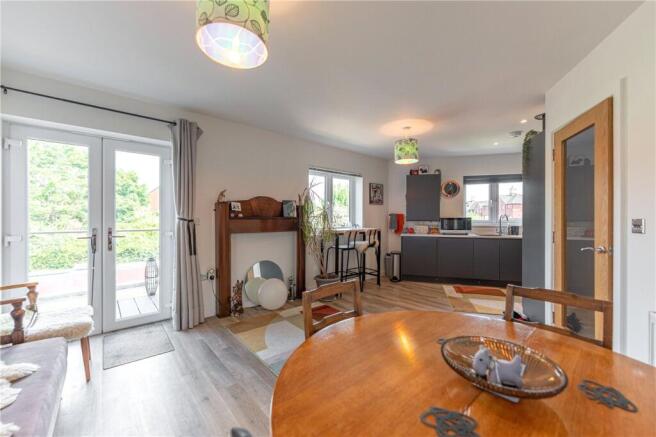
All Saints Road, Warwick, Warwickshire, CV34

- PROPERTY TYPE
Town House
- BEDROOMS
3
- BATHROOMS
2
- SIZE
1,259 sq ft
117 sq m
- TENUREDescribes how you own a property. There are different types of tenure - freehold, leasehold, and commonhold.Read more about tenure in our glossary page.
Freehold
Key features
- Stunning Waterside Living
- Views Overlooking the Grand Union Canal
- Contemporary Townhouse
- 3 Double Bedrooms
- Spacious Open Plan Living
- Wrap Around First Floor Deck
- Snug
- 2 Family Bathrooms
- Garden with Raised Flowerbeds
- Parking for 2 Vehicles with EV Potential
Description
Built in 2023 by renowned local homebuilders, Cotswold Oak, this three bedroom, two bathroom contemporary townhouse offers flexible living over three storeys with accommodation extending to approximately 1300 sq ft.
Upon arrival, guests are welcomed into a spacious entrance hallway, finished with Karndean flooring, which runs seamlessly throughout the hallway and shower room.
Enjoying dual-aspect windows and French doors with views over the lawned garden and the canal beyond, the ground-floor double bedroom is light-filled and generously proportioned. Currently used as a home office, this flexible space offers excellent potential for lateral living and features engineered American Oak flooring. A spacious shower room—originally designed as a wet room—is conveniently located off the hallway, along with a utility cupboard and under-stairs storage.
The central staircase leads to a generous open-plan living and dining area on the first floor, with stunning canal views from every window and Karndean flooring underfoot. French doors open onto a substantial wraparound raised deck, equipped with lighting and power sockets—perfect for al fresco entertaining and indoor-outdoor living.
The contemporary kitchen features a sleek design and a full suite of integrated appliances, including a fridge/freezer, AEG tower ovens, induction hob, and dishwasher. The boiler, housed discreetly within a kitchen cabinet, remains under warranty. Adjacent to the kitchen/dining area is an additional reception room—currently used as a snug—with further access to the deck.
The second floor houses two double bedrooms and a family bathroom. The master bedroom is especially impressive, featuring French doors opening onto a Juliette balcony overlooking the Union Canal. A Jack-and-Jill bathroom leads on from both the master bedroom and the second floor landing, and benefits from a bath with a shower, a WC and basin.
The second bedroom has been thoughtfully adapted by the current owners to include a bespoke walk-in wardrobe, crafted by local artisan Stan Matthews, while still retaining a double bedroom concealed behind a mirrored door. A retractable ladder provides access to the fully boarded loft, offering excellent storage.
Externally, the home boasts a beautifully landscaped rear garden with a central lawn, raised flower beds, and a garden shed, accessible directly from the ground floor. The first-floor deck provides a peaceful vantage point over the canal. A side gate leads to two private parking spaces, with double power sockets (EV-ready), water supply, and security lighting. The property is set within a secure gated development with additional visitor parking available.
Material Information:
Council Tax: Band E
Local Authority: Warwick District Council
Broadband: Ultrafast Broadband Available (Checked on Ofcom May 25)
Mobile Coverage: Likely Coverage (Checked on Ofcom May 25)
Heating: Gas Central Heating
Listed: No
Tenure: Freehold
Location:
Tucked away along the scenic banks of the Grand Union Canal, Emscote Old Wharf is a compact development of nine houses and four apartments built by popular local house builder Cotswold Oak in 2023.
Warwick's historic town centre (1 mile), with its various shops, restaurants and bars is just a short distance away, while you can easily explore the stunning Warwick Castle (1.5 miles), a must-visit for history enthusiasts. St. Nicholas' Park has a popular sports centre, with a climbing wall and gym, and is a short walk (0.6 miles) from Emscote Old Wharf.
Emscote Infant School (100 metres) and Coten End Pre School (0.6 miles) are both within a short walking distance of Emscote Old Wharf, offering excellent primary education. For secondary education, Warwick School (0.9 miles), Kings High School (1 mile) and Myton School (1 mile) are nearby.
Emscote Old Wharf benefits from tremendous transport links with both Warwick Train Station (0.8 miles) and Leamington Spa Station (1.6 miles) just a few minutes away, offering regular, direct services to Birmingham (30 minutes) and London Marylebone (1 hour 30 minutes). For those commuting by road, the A46 and M40 motorways are easily accessible via multiple junctions.
Brochures
Web DetailsParticulars- COUNCIL TAXA payment made to your local authority in order to pay for local services like schools, libraries, and refuse collection. The amount you pay depends on the value of the property.Read more about council Tax in our glossary page.
- Band: E
- PARKINGDetails of how and where vehicles can be parked, and any associated costs.Read more about parking in our glossary page.
- Yes
- GARDENA property has access to an outdoor space, which could be private or shared.
- Yes
- ACCESSIBILITYHow a property has been adapted to meet the needs of vulnerable or disabled individuals.Read more about accessibility in our glossary page.
- Ask agent
All Saints Road, Warwick, Warwickshire, CV34
Add an important place to see how long it'd take to get there from our property listings.
__mins driving to your place
Get an instant, personalised result:
- Show sellers you’re serious
- Secure viewings faster with agents
- No impact on your credit score
Your mortgage
Notes
Staying secure when looking for property
Ensure you're up to date with our latest advice on how to avoid fraud or scams when looking for property online.
Visit our security centre to find out moreDisclaimer - Property reference LEA250078. The information displayed about this property comprises a property advertisement. Rightmove.co.uk makes no warranty as to the accuracy or completeness of the advertisement or any linked or associated information, and Rightmove has no control over the content. This property advertisement does not constitute property particulars. The information is provided and maintained by Winkworth, Leamington Spa. Please contact the selling agent or developer directly to obtain any information which may be available under the terms of The Energy Performance of Buildings (Certificates and Inspections) (England and Wales) Regulations 2007 or the Home Report if in relation to a residential property in Scotland.
*This is the average speed from the provider with the fastest broadband package available at this postcode. The average speed displayed is based on the download speeds of at least 50% of customers at peak time (8pm to 10pm). Fibre/cable services at the postcode are subject to availability and may differ between properties within a postcode. Speeds can be affected by a range of technical and environmental factors. The speed at the property may be lower than that listed above. You can check the estimated speed and confirm availability to a property prior to purchasing on the broadband provider's website. Providers may increase charges. The information is provided and maintained by Decision Technologies Limited. **This is indicative only and based on a 2-person household with multiple devices and simultaneous usage. Broadband performance is affected by multiple factors including number of occupants and devices, simultaneous usage, router range etc. For more information speak to your broadband provider.
Map data ©OpenStreetMap contributors.





