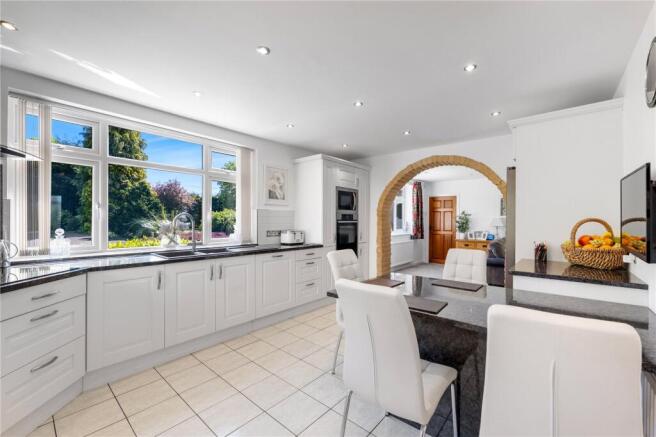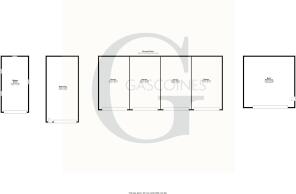
Blidworth Waye, Papplewick, Nottingham, Nottinghamshire, NG15

- PROPERTY TYPE
Detached
- BEDROOMS
5
- BATHROOMS
4
- SIZE
Ask agent
- TENUREDescribes how you own a property. There are different types of tenure - freehold, leasehold, and commonhold.Read more about tenure in our glossary page.
Freehold
Key features
- Situated within Newstead Abbey Grounds
- Five Bedrooms
- Five Reception Rooms
- Detached Property
- Six Acres
- Four Outbuildings
- Business Or Equestrian Usage (subject to planning)
- EPC - 56D
Description
A truly remarkable detached family home boasting the most enviable of positions neighboring the renowned and highly regarded grounds of Newstead Abbey Park, undoubtedly one of the finest residential addresses within the region. This substantial five bedroom, five reception room detached family home, has much more to offer than meets the eye. The property is situated on approximately 6 acres of land that is perfectly maintained to the highest standards, with feature gardens and perfectly manicured lawns and hedgerows, also benefiting from several outbuilding measuring over 5000sf collectively, all of which are currently used as garages, however could be converted to business use or equestrian facilities (subject to relevant planning permission). The property itself comprises of an two entrance halls, kitchen diner, sitting room, lounge, dining room, sun room, play room/office, boot room, utility room, WC and double garage to the ground floor. To the first floor are two bedrooms with ensuites, three further bedrooms, bathroom and separate WC. There is also potential to covert the double garage into an annex (subject to planning permission) which could potentially be used as a living kitchen with a bedroom, study and ensuite above. Viewings of this property are advised to appreciate the size and scope of the accommodation that is on offer, both internally and externally.
Ground Floor
Entrance Hall
UPVC door to the front aspect, stairs leading to the fifth bedroom and study, tiled flooring, under stairs storage cupboard and doors leading to the boot room, garage and kitchen.
Kitchen Diner
15' 11" x 20' 10"
With a range of wall and base units with granite work surface over, inset sink and drainer with mixer tap, induction hob with extractor over, integrated dish washer, space for an American fridge freezer, doors leading to the WC, utility and sun room, opening to the sitting room, tiled flooring and a radiator.
Sitting Room
20' 2" x 12' 3"
Double glazed window to the front aspect, sliding doors leading to the sun room, feature electric fire, carpeted flooring and three radiators.
Sun Room
27' 6" x 10' 5"
Double doors leading into the rear garden, double glazed window to the rear aspect, feature lantern sky light, air conditioning unit, tiled flooring and door leading to the office.
Office/ Playroom
20' 10" x 10' 5"
Double glazed windows to the side and rear aspects, carpeted flooring, doors leading to the sun room and central entrance hall and a radiator.
Central Entrance Hall
UPVC door to the front aspect, two portal windows to the front aspects, stairs leading to the first floor, under stairs storage cupboard, carpeted flooring and a radiator.
Lounge
13' 3" x 20' 2"
Double glazed window to the front aspect, feature fireplace place with electric fire, carpeted flooring and a radiator.
Dining Room
15' 2" x 17' 3"
Double glazed windows to the side and rear aspects, sliding doors to the side aspect, carpeted flooring and two radiators.
Boot Room
6' 9" x 8' 10"
UPVC door to the rear aspect and tiled flooring.
WC
WC and wash basin inset into a vanity unit, part tiled walls, tiled flooring, double glazed frosted window and chrome heated towel rail.
Utility Room
Space and plumbing for a washing machine, base units with sink inset, tiled flooring, double glazed frosted window to the rear aspect and a radiator.
First Floor
Landing
Fitted storage cupboards, doors leading to all first floor rooms, carpeted flooring and a radiator.
Bedroom One
12' 5" x 17' 1"
Double glazed windows to the front and side aspect, fitted wardrobes, door leading to the en-suite, carpeted flooring and a radiator.
En-suite
8' 1" x 5' 9"
Corner shower cubicle, wash basin inset to a vanity unit, WC, part tiled walls, tiled flooring, double glazed window to the rear aspect and a chrome heated towel rail.
Bedroom Two
15' 11" x 8' 11"
Double glazed window to the front aspect, fitted wardrobes, carpeted flooring and a radiator.
Bedroom Three
12' 6" x 11' 1"
Double glazed window to the rear aspect, fitted wardrobes, carpeted flooring and a radiator.
Bedroom Four
12' 3" x 9' 0"
Double glazed window to the front aspect, fitted wardrobes, carpeted flooring and a radiator.
Bathroom
11' 7" x 7' 9"
Bath, shower cubicle, sink inset to a vanity unit, airing cupboard, tiled walls, wood effect flooring, chrome heated towel rails and a double glazed window to the rear aspect.
WC
WC inset to a vanity unit with sink above, chrome heated towel rails and vinyl flooring.
Bedroom Five
20' 7" x 15' 9"
Double glazed windows to the front and rear aspect, fitted wardrobes, eves storage, carpeted flooring, door leading to the en-suite and two radiators.
En-suite
6' 3" x 11' 11"
Walk in shower cubicle, WC, wash basin inset to a vanity unit, velux window, aqua panelling to the walls, tiled flooring and a chrome heated towel rail.
Study
10' 6" x 9' 8"
Double glazed window to the front aspect, carpeted flooring and a radiator.
Double garage
19' 7" x 20' 7"
Up and over door, lighting and power, store cupboard, boiler cupboard, window to the side aspect.
Outside
The property is situated with approximately 6 acres of grounds, neighbouring the boundary of Newstead Abbey Park, with electric gated access. The main feature garden has a variety of planted shrubs, bushes and blossom trees with gravelled walkways within. There is a large pergola that is perfect for outdoor dining or entertaining. Within the grounds most of the areas are laid to lawn with hedgerow or stone wall boundaries all of which are well maintained, additionally there is a selection of trees and bushes, maintaining privacy around all sides of the property. There are also several areas that beautifully paved, allowing you to make the most of the sun as it moves throughout the day.
Outbuildings
Totaling over 5000 square feet collectively.
Garden Store
36' 1" x 17' 3"
Electric roller door, lighting and power, four windows.
Workshop
42' 6" x 20' 6"
Electric roller door, alarmed, personnel door, lighting and power.
Quadruple Garages
34' 5" x 19' 11"
Quadruple garage all measuring 10.5m x 6.06m. electric roller doors, lighting and power.
Barn/Workshop
32' 10" x 33' 0"
Electric roller door, personnel door, lighting and power.
Tenure
Freehold with vacant possession.
Fixtures & Fittings
Only fixtures and fittings specifically described within these particulars of sale are included.
Viewings
Contact Gascoines Ravenshead ) for more information.
Money Laundering
Under the Protecting Against Money Laundering and the Proceeds of Crime Act 2002, Gascoines require any successful purchasers proceeding with a purchase to provide two forms of identification i.e. passport or photocard driving license and a recent utility bill. This evidence will be required prior to Gascoines instructing solicitors in the purchase or the sale of a property. All offers are made Subject to Contract.
Brochures
Particulars- COUNCIL TAXA payment made to your local authority in order to pay for local services like schools, libraries, and refuse collection. The amount you pay depends on the value of the property.Read more about council Tax in our glossary page.
- Band: G
- PARKINGDetails of how and where vehicles can be parked, and any associated costs.Read more about parking in our glossary page.
- Yes
- GARDENA property has access to an outdoor space, which could be private or shared.
- Yes
- ACCESSIBILITYHow a property has been adapted to meet the needs of vulnerable or disabled individuals.Read more about accessibility in our glossary page.
- Ask agent
Blidworth Waye, Papplewick, Nottingham, Nottinghamshire, NG15
Add an important place to see how long it'd take to get there from our property listings.
__mins driving to your place
Get an instant, personalised result:
- Show sellers you’re serious
- Secure viewings faster with agents
- No impact on your credit score
Your mortgage
Notes
Staying secure when looking for property
Ensure you're up to date with our latest advice on how to avoid fraud or scams when looking for property online.
Visit our security centre to find out moreDisclaimer - Property reference RAV250083. The information displayed about this property comprises a property advertisement. Rightmove.co.uk makes no warranty as to the accuracy or completeness of the advertisement or any linked or associated information, and Rightmove has no control over the content. This property advertisement does not constitute property particulars. The information is provided and maintained by Gascoines, Ravenshead. Please contact the selling agent or developer directly to obtain any information which may be available under the terms of The Energy Performance of Buildings (Certificates and Inspections) (England and Wales) Regulations 2007 or the Home Report if in relation to a residential property in Scotland.
*This is the average speed from the provider with the fastest broadband package available at this postcode. The average speed displayed is based on the download speeds of at least 50% of customers at peak time (8pm to 10pm). Fibre/cable services at the postcode are subject to availability and may differ between properties within a postcode. Speeds can be affected by a range of technical and environmental factors. The speed at the property may be lower than that listed above. You can check the estimated speed and confirm availability to a property prior to purchasing on the broadband provider's website. Providers may increase charges. The information is provided and maintained by Decision Technologies Limited. **This is indicative only and based on a 2-person household with multiple devices and simultaneous usage. Broadband performance is affected by multiple factors including number of occupants and devices, simultaneous usage, router range etc. For more information speak to your broadband provider.
Map data ©OpenStreetMap contributors.









