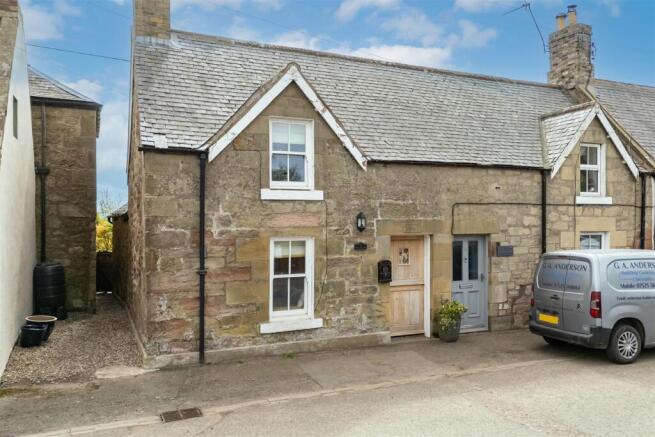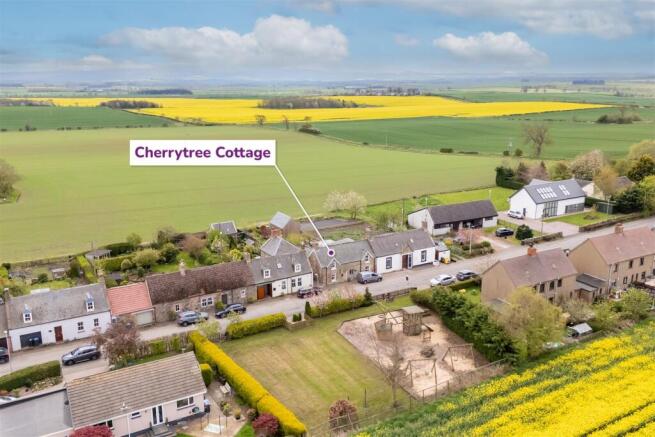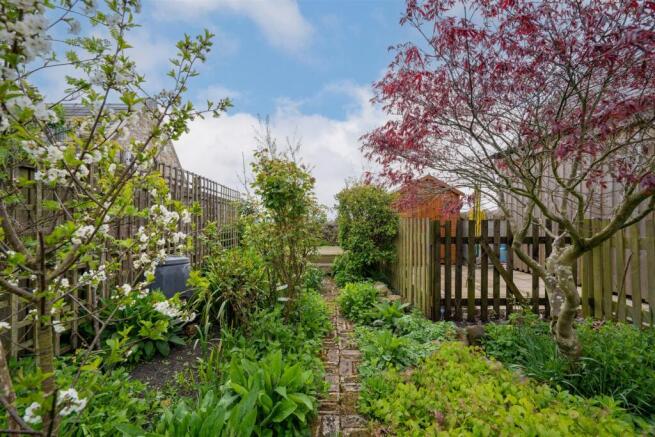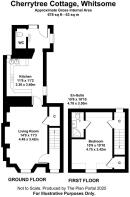
Cherrytree Cottage, 4 Main Street, Whitsome, Duns

- PROPERTY TYPE
Cottage
- BEDROOMS
1
- BATHROOMS
1
- SIZE
Ask agent
- TENUREDescribes how you own a property. There are different types of tenure - freehold, leasehold, and commonhold.Read more about tenure in our glossary page.
Freehold
Key features
- Renovated interior
- Exposed stone work
- Ceiling beams
- Beautiful cottage gardens
- Far reaching views
- Excellent weekend home
- Ideal main residence
- Active village community
Description
Nicely set within the heart of this small Berwickshire village, Cherrytree Cottage is a pretty C Listed end terrace sandstone dwelling. Offering a fully renovated interior that has been thoughtfully planned to provide a modern well equipped home with a number of lovely period features that provide plenty of charm and character; the exposed stone work, ceiling beams and stable door all pay homage to the Victorian era. A stand out feature of the cottage is unquestionably the large cottage garden to the rear; with a sunny southerly aspect the garden is beautifully stocked to ensure lots of colour and interest and the decked seating area has been perfectly placed to maximise the far reaching views to the Cheviots in the distance.
The cottage serves as a perfect weekend bolt-hole but would be equally well suited as a main residence within an active and inviting village community.
Location - Whitsome Village offers amenities including a post office, village shop and community hall. Larger towns such as Duns, Coldstream and Chirnside are all within a short drive and indeed Berwick Upon Tweed is under 10 miles away. The main east coast rail line operates from nearby Reston & Berwick with regular connections to Edinburgh and the south whilst the A1 offers good road connections in both directions.
Highlights - •Renovated interior
•Exposed stone work
•Ceiling beams
•Beautiful cottage gardens
•Far reaching views
•Excellent weekend home
•Ideal main residence
•Active village community
Accommodation Summary - Lounge, Dining Kitchen, Boot Room, Cloakroom, Double Bedroom and Shower Room
Accommodation - The stable door to the front sets the tone for the cottage charm throughout. The lounge featuring exposed stone work and ceiling beams is a lovely relaxing room; decorated in bright neutral tones to maximise the feeling of light and space. Extending to the rear, the kitchen is well appointed and provides ample space for every day dining. The rear boot room is a practical space which links to the gardens beyond and features a useful downstairs cloakroom with WC and wash hand basin.
The upper floor hosts the large double bedroom; this room boasts an open outlook to the front with views towards the Lammermuir Hills. Excellent built in storage is provided and the en-suite shower room has been tastefully completed with modern fixtures and fittings.
External - A beautiful and surprisingly large cottage style garden extends to the rear; expertly stocked to offer great variety and colour. In addition to the panted beds there is a paved patio, fish pond and storage shed. The gardens culminate in a raised decked terrace positioned to at the far end next to the stone dyke boundary; this has been expertly placed to make the very bests of the far reaching rural outlooks that take in the Cheviots in the distance.
Services - Mains water, electricity and drainage. Electric heating. Double glazing.
Additional Information - The sale shall include all carpets and floor coverings, light fittings, kitchen fittings and bathroom fittings. Furniture may be available by separate negotiation
Council Tax - Band A
Energy Efficiency - Rating G
Viewing & Home Report - A virtual tour is available on Hastings Legal web and YouTube channel - please view this before booking a viewing in person. The Home Report can be downloaded from our website or requested by email
Alternatively or to register your interest or request further information, call - lines open 7 days a week including evenings, weekends and public holidays.
Price & Marketing Policy - Offers over £145,000 are invited and should be submitted to the Selling Agents, Hastings Property Shop, 28 The Square, Kelso, TD5 7HH, , Email - . The seller reserves the right to sell at any time and interested parties will be expected to provide the Selling Agents with advice on the source of funds with suitable confirmation of their ability to finance the purchase.
Brochures
Brochures - 2 Page Portrait Resi.pdfBrochure- COUNCIL TAXA payment made to your local authority in order to pay for local services like schools, libraries, and refuse collection. The amount you pay depends on the value of the property.Read more about council Tax in our glossary page.
- Band: A
- PARKINGDetails of how and where vehicles can be parked, and any associated costs.Read more about parking in our glossary page.
- Ask agent
- GARDENA property has access to an outdoor space, which could be private or shared.
- Yes
- ACCESSIBILITYHow a property has been adapted to meet the needs of vulnerable or disabled individuals.Read more about accessibility in our glossary page.
- Ask agent
Cherrytree Cottage, 4 Main Street, Whitsome, Duns
Add an important place to see how long it'd take to get there from our property listings.
__mins driving to your place
Get an instant, personalised result:
- Show sellers you’re serious
- Secure viewings faster with agents
- No impact on your credit score
Your mortgage
Notes
Staying secure when looking for property
Ensure you're up to date with our latest advice on how to avoid fraud or scams when looking for property online.
Visit our security centre to find out moreDisclaimer - Property reference 33860935. The information displayed about this property comprises a property advertisement. Rightmove.co.uk makes no warranty as to the accuracy or completeness of the advertisement or any linked or associated information, and Rightmove has no control over the content. This property advertisement does not constitute property particulars. The information is provided and maintained by Hastings Legal, Duns. Please contact the selling agent or developer directly to obtain any information which may be available under the terms of The Energy Performance of Buildings (Certificates and Inspections) (England and Wales) Regulations 2007 or the Home Report if in relation to a residential property in Scotland.
*This is the average speed from the provider with the fastest broadband package available at this postcode. The average speed displayed is based on the download speeds of at least 50% of customers at peak time (8pm to 10pm). Fibre/cable services at the postcode are subject to availability and may differ between properties within a postcode. Speeds can be affected by a range of technical and environmental factors. The speed at the property may be lower than that listed above. You can check the estimated speed and confirm availability to a property prior to purchasing on the broadband provider's website. Providers may increase charges. The information is provided and maintained by Decision Technologies Limited. **This is indicative only and based on a 2-person household with multiple devices and simultaneous usage. Broadband performance is affected by multiple factors including number of occupants and devices, simultaneous usage, router range etc. For more information speak to your broadband provider.
Map data ©OpenStreetMap contributors.





