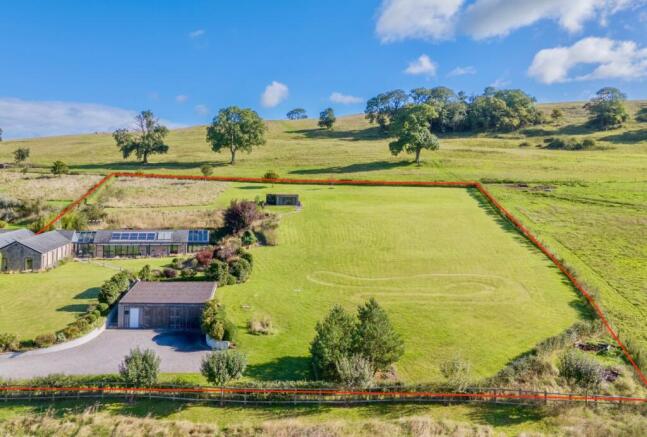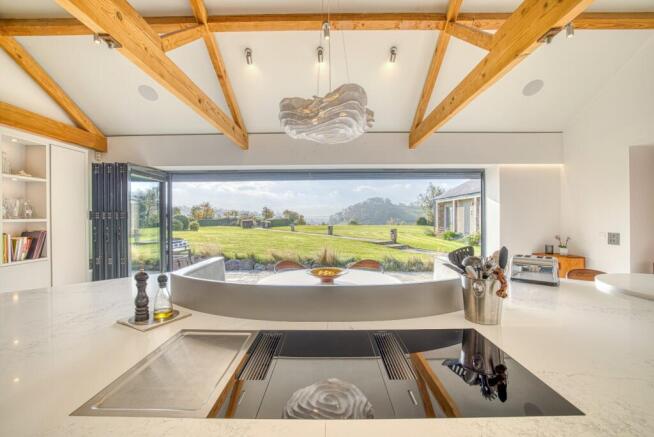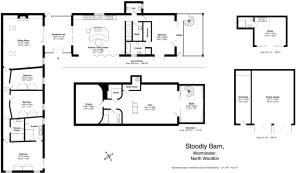STOODLY BARN,
WORMINSTER, NORTH WOOTTON, SOMERSET, BA4 4AJ
Pilton 2 miles, Wells 3 miles, Glastonbury 8 miles, Castle Cary 10 miles (mainline station to London), Bath 22 miles, Bristol Airport 20 miles
An exceptional, high specification, contemporary barn conversion, with sweeping, panoramic views, complete with exceptional leisure facilities including a cinema, sauna and steam room, a self-contained garden studio and approximately 3 acres of landscaped grounds and pasture.
The house has an entrance atrium, sitting room, kitchen/dining room, 4 double bedrooms, 2 ensuite bathrooms, 2 further bathrooms, cloakroom, utility, study, gym, steam room, sauna, and cinema room.
Outside are south and west facing terraces, mature gardens and pasture, a double garage, garden store, a cedar-clad studio with kitchen and shower room.
Location
Worminster is a peaceful hamlet, surrounded by undulating Somerset countryside, a mile from North Wootton which has a church and village hall. Nearby Wells, England’s smallest cathedral city, has excellent schools, shops, cafes, supermarkets, and regular markets. Glastonbury, Bruton and Street—home to Millfield School—are all within short driving distance. Bath and Bristol are also easily reached.
Description
An exceptional barn conversion (2013) in an elevated rural setting with outstanding views, thoughtfully designed for modern living, with high-specification interiors, superb recreational space and extensive landscaped gardens and paddock.
Accommodation
The layout is centred around a dramatic L-shaped footprint joined by a striking, glazed atrium, reception hall, flooding the interior with natural light and setting the tone for this impressive home.
To the left of the atrium, a generous sitting room features a wood-burning stove set into an exposed stone wall, vaulted ceilings with ‘A’ frame beams, and fitted bookshelves. A hallway leads to 2 double bedrooms, a stylish family shower room, and the principal bedroom suite, which enjoys a dual aspect, built-in wardrobes, direct garden access and glamorous ensuite shower room. All bedrooms have glorious, garden views.
To the right of the reception hall, the superb kitchen/dining room is fitted with bespoke Charles York units and a full range of Miele appliances, including induction hob, teppanyaki grill, multiple ovens, a Bora extractor and Quooker tap. A semi-circular banquette wraps around a round dining table, positioned to make the most of the panoramic valley views framed by south-facing bi-fold doors.
Beyond the kitchen is a cloakroom, utility room and a large guest bedroom with its own walk-in wardrobe, French doors to the terrace and an ensuite bathroom with separate shower.
A second glazed atrium houses a spiral staircase leading down to the lower ground floor. This bright, double height, space is configured with a study area, a well-equipped gym with mirrored walls and bespoke flooring, a luxurious steam/shower room, separate sauna, and a high-specification cinema room with surround sound and ambient lighting. Technology is seamlessly integrated throughout, including Sonos sound, air recovery, and Starlink broadband.
Outside
The house stands in approximately 3 acres of landscaped gardens and pasture. A gravel drive leads to a parking area, with a double garage which has electric doors, an EV charge point, and an adjoining garden store. Paved steps rise gently to the entrance path, flanked by lawns, well-stocked borders.
A large terrace wraps around the south and west elevations, ideal for outdoor dining and entertaining. A raised timber deck captures evening sun and long-reaching views. The gardens are mature and carefully planted with great variety and structure.
Above the house sits a stunning cedar-clad, self-contained, summer house, complete with a green roof, shower room, kitchenette, and glazed bifold doors opening to a private sun terrace—perfect for working, relaxing, or guest accommodation.
Tenure and Other Points
Freehold
Mendip District Council – Council Tax Band G
EPC Rating: B
Private drainage and borehole water supply with softener and reverse osmosis
Underfloor heating, air conditioning, and solar thermal system
Photovoltaic panels provide green energy and quarterly income
Ready for connection to Tesla EV charger in garage
About the Area
Wells is the smallest city in England (population about 11,000) lying in beautiful countryside between the Somerset Levels and the Mendip Hills – an Area of Outstanding Natural Beauty. Wells medieval centre has local markets twice a week, good restaurants, a thriving high street and many important ancient buildings, including the Cathedral and moated Bishops Palace and gardens. There are four major supermarkets on the edge of the city. Wells Leisure Centre has the usual facilities of gym and swimming pool to add to Wells Rugby Club, Tennis club, Bowling club and Golf course. Throughout the year Wells hosts festivals for Music, Literature, Art and Food, and has twinned links with Burgundy, the Rhineland and Northern Italy. There are many societies and clubs for those who would like to join a diverse social community.
The major towns of the area, Bristol, Bath, Taunton and Yeovil are all within commuting distance. There are excellent state & independent schools in the area which include several good primary schools, Wells Blue School, Strode College, Wells Cathedral School, Downside, All Hallows and Millfield.
Wells is a transport hub for bus services, including daily services to London. Main line trains run from Castle Cary and Bristol International Airport is 35 minutes drive away.
Important Notes
Please see all the notes below – particularly the section referring to identity and AML requirements
Identity verification & Anti Money Laundering (AML) Requirements
As Estate Agents we are require by law to undertake Anti Money Laundering (AML) Regulation checks on any purchaser who has an offer accepted on a property.
We are required to use a specialist third party service to verify the purchaser(s) identity.
The cost of these checks is £60 (inc. VAT) per person. This is payable at the point an offer is accepted and our purchaser information forms completed, prior to issuing Memorandum of Sales to both sellers and buyers and their respective conveyancing solicitors. This is a legal requirement and the charge is non-refundable.
Property Details
Roderick Thomas, their clients and any joint agents state that these details are for general guidance only and accuracy cannot be guaranteed. They do not constitute any part of any contract. All measurements are approximate and floor plans are to give a general indication only and are not measured accurate drawings. No guarantees are given with regard to planning permission or fitness for purpose. No apparatus, equipment, fixture or fitting has been tested. Items shown in photographs are not necessarily included. Buyers must rely on information passed between the solicitors with regard to items included in the sale. Purchasers must satisfy themselves on all matters by inspection or otherwise.
VIEWINGS
Interested parties are advised to check availability and current situation prior to travelling to see any property.
All viewings are by appointment with the Agents.
Roderick Thomas, 1 Priory Road, Wells, BA5 1SR.
P.S.
A few extra comments
Mortgages – we can help.
Bridging loans – We can help.
Moving house is complicated and stressful when a sale and purchase needs to be tied together in terms of finance and timing.
Sometimes we can negotiate an agreement to suit both sellers and buyers.
Sometimes a bridging loan can solve problems and remove stress.
Call us for information on any of these points








