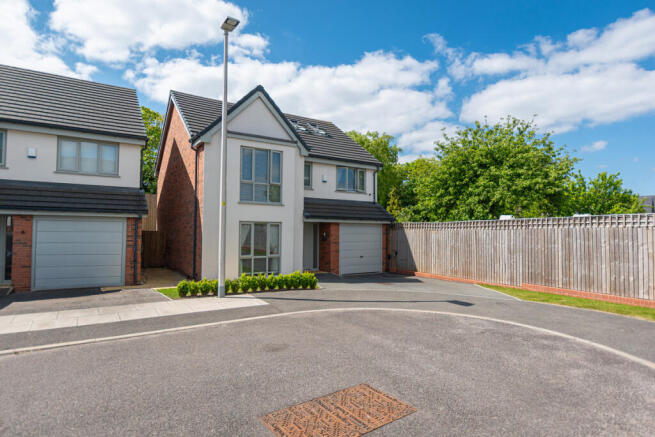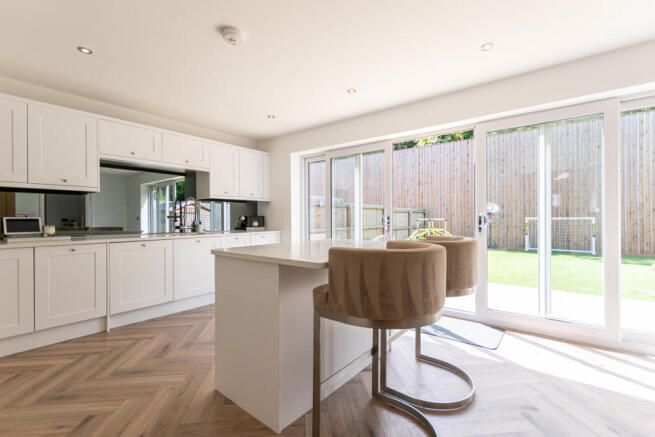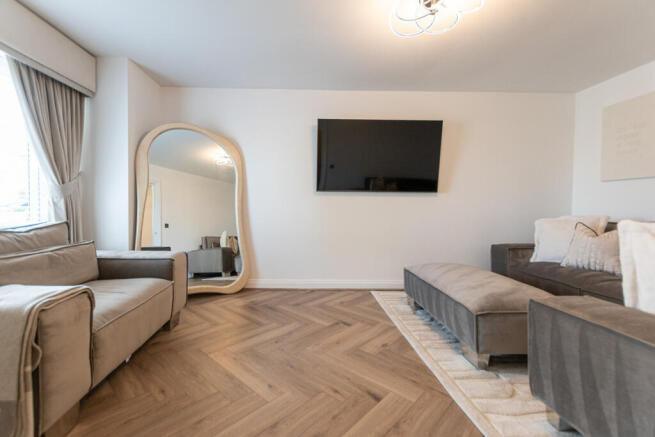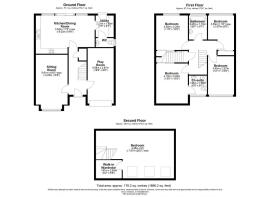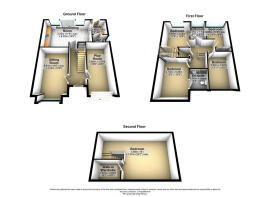
Midland Close, Melling, L31

- PROPERTY TYPE
Detached
- BEDROOMS
5
- BATHROOMS
3
- SIZE
1,896 sq ft
176 sq m
- TENUREDescribes how you own a property. There are different types of tenure - freehold, leasehold, and commonhold.Read more about tenure in our glossary page.
Freehold
Key features
- 5 Bedroom Detached Family Home
- Freehold
- Perfect Village Location
- Open House - 1st June - Appointment Only
- Onward Chain Agreed
- Air Conditioning In Kitchen/ Diner and Master Bedroom
- Off Grid During Summer With 5Kwe Solar PV Array Plus Battery Storage
- Full Loft Conversion Completed In 2025
- Newly Landscaped Garden With Artificial Grass
- 2021 Build - JSM - With An EPC Rating Of B
Description
Welcome to Number 7 Midland Close – a hidden gem nestled just off Spencers Lane, offering peace, privacy, and community with only seven other families as neighbours. Built in 2021 by the esteemed JSM Building, this home reflects the developer’s dedication to crafting intimate, high-quality developments. Every detail has been finished to an immaculate standard, combining thoughtful design with modern elegance to create a space you’ll be proud to call home.
Lovingly maintained and thoughtfully enhanced by its original owners, this home has seen remarkable upgrades in just a few short years. The most notable is a full loft conversion, completed only months ago, adding valuable space and flexibility. Freshly repainted throughout with brand-new carpets laid just last week, every room feels fresh and inviting.
The staircase has been transformed with a stunning solid oak finish and sleek glass balustrade, while new oak fire doors and contemporary architrave give the home a cohesive, high-spec finish. Outside, the garden has been fully landscaped to create a private, low-maintenance retreat – and an EV charger has been installed, perfect for the eco-conscious homeowner.
In addition to its stylish design and thoughtful upgrades, the home also boasts impressive energy efficiency. A 5kW solar PV array with battery storage allows the property to operate off-grid during the summer months, significantly reducing energy costs and environmental impact—an ideal feature for the eco-conscious buyer.
So why all these improvements only to move? Quite simply – they found their forever home. Now, this remarkable property is ready to welcome its next lucky owners, who will enjoy the exceptional care, upgrades, and attention to detail invested here.
Curb appeal is everything, and this home truly stands out. Striking full-height windows in both the living area and main bedroom create a bold, modern aesthetic, complemented by a stylish composite Rockdoor and matching garage door. All elements are beautifully unified by a timeless sage green colour scheme, giving the exterior a cohesive and elegant finish. A double driveway and neat front garden complete the impressive first impression.
As you step into this beautiful home, you're welcomed by a spacious hallway that immediately sets the tone for the rest of the property. The standout feature is the exquisite natural oak herringbone LVT flooring, offering both warmth and sophistication. Drawing the eye upward is the bespoke oak staircase, enhanced by a sleek glass balustrade—an architectural centrepiece in its own right.
Adding a touch of comfort and elegance, the freshly carpeted stairs lead to the upper landing in a soft 'Cloud' beige, seamlessly complementing the home's overall palette. Designed with impeccable taste throughout, this property offers the option to be sold fully furnished, subject to negotiation—making it a truly turnkey opportunity.
As you step into the heart of the home, you're immediately greeted by a kitchen/diner that truly impresses. Featuring elegant white shaker-style cabinetry, this space is beautifully complemented by luxurious marble worktops and a stylish, reflective backsplash that adds both depth and brightness.
Fully equipped for convenience and functionality, the kitchen includes an integrated dishwasher, fridge/freezer, an instant boiling water tap, and abundant cupboard storage. A built-in oven and microwave, thoughtfully placed above for ease of use, add to the sleek and efficient design. Spotlights enhance the clean lines and contemporary feel, while a fitted air conditioning unit ensures comfort during warmer months.
With the garden enjoying a desirable south-west-facing aspect, the space is bathed in natural light throughout the day. Large sliding doors open directly to the exterior, blending indoor and outdoor living—perfect for entertaining or relaxing in the sun.
In addition to generous dining space, the kitchen/diner also features a striking central island—ideal for casual meals, entertaining guests, or gathering as a family. The open layout ensures the space remains both functional and inviting.
Just off the kitchen, the utility room offers a practical extension of the living space, with matching cabinetry and worktops to maintain design continuity. Here you’ll find dedicated space for a washing machine and dryer, as well as an additional door providing direct access to the outdoors—perfect for busy family routines.
Completing the ground floor is a well-appointed downstairs W/C, thoughtfully designed with a frosted window for natural light and ventilation. This space includes a compact sink, sleek toilet, and a modern radiator, all styled to match the elegant aesthetic seen throughout the home.
Stepping into the southwest-facing garden, you're immediately struck by the sense of privacy and tranquillity. Surrounded by high-quality wooden fencing and mature trees beyond, this outdoor space offers a peaceful escape from daily life. A side gate to the left of the home provides convenient access to the front, ideal for practicality without compromising seclusion.
Directly off the rear of the property is a beautifully laid patio—perfect for alfresco dining or summer evenings outdoors. The newly installed artificial grass ensures a lush, low-maintenance lawn year-round, while a discreet garden shed offers additional storage for tools or outdoor furniture. This is a truly versatile space, perfect for both relaxing and entertaining.
Storage is never an issue in this home—but the converted garage truly takes it to the next level. With internal access from the house, this thoughtfully transformed space is currently used as a playroom, offering a safe and spacious area for children.
However, its flexibility opens the door to a variety of uses: a home office, guest bedroom (if the existing five aren’t already enough), hobby room, or even an additional lounge. Whatever your needs, this space adapts with ease, adding significant value and functionality to the home.
As you ascend the stairs, you're welcomed by four well-proportioned bedrooms, each thoughtfully designed to suit a variety of family needs. The primary master bedroom is located at the front of the home and offers a perfect blend of style and comfort. A large window fitted with elegant blinds allows natural light to pour in, while the sleek, glass-fronted built-in wardrobes add a premium touch to the space. This room also benefits air conditioning.
While the newly added fifth bedroom could certainly serve as an alternative master, the original suite on the first floor is a true highlight. The accompanying ensuite is spacious and sophisticated, featuring floor-to-ceiling tiling and striking feature tiles within the generous double walk-in shower. Additional details such as an LED mirror with built-in charging ports, a heated towel rail, a W/C, and a stylish vanity unit with integrated storage complete the luxurious feel. Spotlights overhead add the perfect finishing touch to this serene and functional space.
Returning to the landing, you’ll find two generously sized double bedrooms—one positioned at the rear of the home with a built-in wardrobe and the other facing the front, both offering excellent space and natural light. Another well-proportioned room at the rear also includes fitted wardrobes and offers great versatility. Whether transformed into a walk-in wardrobe, a dedicated vanity space, a home office, or simply a fourth substantial bedroom, the possibilities are endless. Importantly, there’s not a box room in sight—each space is practical and full of potential.
Centrally located to serve all upstairs bedrooms, the main family bathroom continues the home’s cohesive, high-end design. Echoing the finishes of the master ensuite, it features full-height tiling, spotlights, a stylish vanity unit with storage, an LED mirror, a heated towel rail, and a spacious bath —perfect for relaxing or the daily family routine.
Tucked discreetly behind what appears to be just another storage door lies one of the most impressive features of this home—a beautifully crafted staircase leading to the expansive top-floor bedroom. As the largest room in the property, this space spans the full length and width of the home, offering unparalleled space and versatility.
Flooded with natural light from three skylights, the room feels bright, airy, and open. A spacious entry walkway, ideal for a vanity area or additional storage, leads seamlessly into the main sleeping quarters. To complete the space, there’s a fully fitted walk-in wardrobe with integrated lighting—perfect for those who value both form and function.
Currently accommodating two double beds with ease, this top-floor suite is a masterful retreat that can serve as a luxurious primary bedroom, a guest suite, or even a private studio. It’s a truly standout feature in a home full of thoughtful design and spacious living.
Priced competitively and offering exceptional value, this stunning family home is ready to welcome its new owners. An open house will be held on the 1st of June, and viewings are available by appointment only—be sure to enquire to secure your slot.
Nestled in a sought-after local community with excellent amenities and easy access to the motorway, this home offers the perfect balance of peaceful living and convenience. Don’t miss the opportunity to make it yours!
If you need to sell your property to purchase, you can’t deny that this marketing is the best in the marketplace. We can arrange to market your home to this level with no trouble. Ask to speak with Mia directly when you arrange your viewing.
This property is freehold.
This property is in Council Tax Band E.
Brochures
Brochure 1- COUNCIL TAXA payment made to your local authority in order to pay for local services like schools, libraries, and refuse collection. The amount you pay depends on the value of the property.Read more about council Tax in our glossary page.
- Band: E
- PARKINGDetails of how and where vehicles can be parked, and any associated costs.Read more about parking in our glossary page.
- Yes
- GARDENA property has access to an outdoor space, which could be private or shared.
- Yes
- ACCESSIBILITYHow a property has been adapted to meet the needs of vulnerable or disabled individuals.Read more about accessibility in our glossary page.
- Ask agent
Midland Close, Melling, L31
Add an important place to see how long it'd take to get there from our property listings.
__mins driving to your place
Get an instant, personalised result:
- Show sellers you’re serious
- Secure viewings faster with agents
- No impact on your credit score
Your mortgage
Notes
Staying secure when looking for property
Ensure you're up to date with our latest advice on how to avoid fraud or scams when looking for property online.
Visit our security centre to find out moreDisclaimer - Property reference RX577118. The information displayed about this property comprises a property advertisement. Rightmove.co.uk makes no warranty as to the accuracy or completeness of the advertisement or any linked or associated information, and Rightmove has no control over the content. This property advertisement does not constitute property particulars. The information is provided and maintained by TAUK, Covering Nationwide. Please contact the selling agent or developer directly to obtain any information which may be available under the terms of The Energy Performance of Buildings (Certificates and Inspections) (England and Wales) Regulations 2007 or the Home Report if in relation to a residential property in Scotland.
*This is the average speed from the provider with the fastest broadband package available at this postcode. The average speed displayed is based on the download speeds of at least 50% of customers at peak time (8pm to 10pm). Fibre/cable services at the postcode are subject to availability and may differ between properties within a postcode. Speeds can be affected by a range of technical and environmental factors. The speed at the property may be lower than that listed above. You can check the estimated speed and confirm availability to a property prior to purchasing on the broadband provider's website. Providers may increase charges. The information is provided and maintained by Decision Technologies Limited. **This is indicative only and based on a 2-person household with multiple devices and simultaneous usage. Broadband performance is affected by multiple factors including number of occupants and devices, simultaneous usage, router range etc. For more information speak to your broadband provider.
Map data ©OpenStreetMap contributors.
