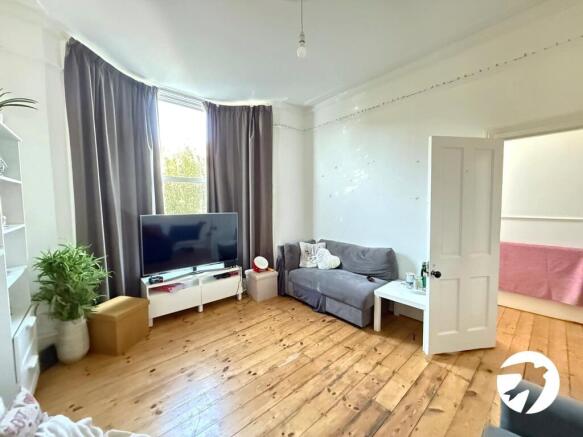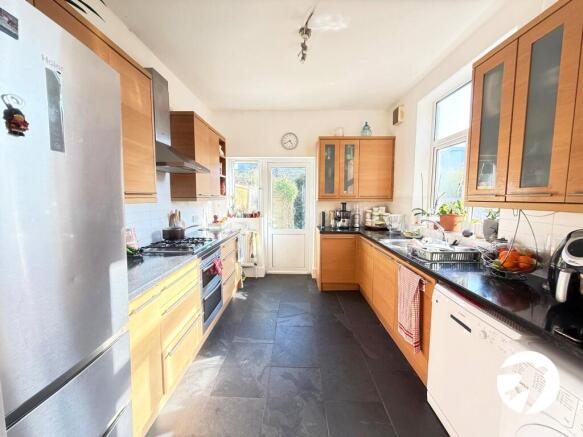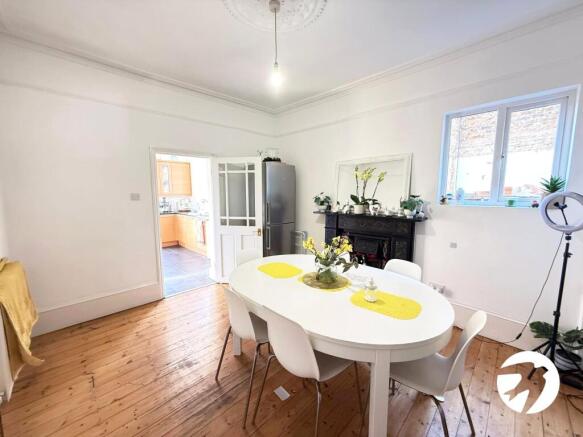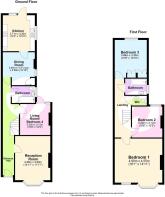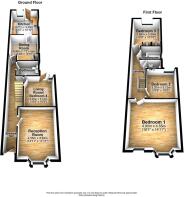4 bedroom terraced house for sale
Mount Pleasant Road, London, SE13

- PROPERTY TYPE
Terraced
- BEDROOMS
4
- BATHROOMS
2
- SIZE
1,313 sq ft
122 sq m
- TENUREDescribes how you own a property. There are different types of tenure - freehold, leasehold, and commonhold.Read more about tenure in our glossary page.
Freehold
Key features
- Three bedroom terrace house
- Three reception room
- Spacious Kitchen
- Two bathrooms and WC
- Private rear garden
- Original features
- Great location for transport links
- Close to local amenities, schools, and parks
- Total floor area: 122m²= 1,313ft² (guidance only)
Description
Cross the threshold and beautiful original wood floors greet you in the hallway that stretch to main reception and dining room to the rear, inviting you to begin your journey through this very special Victorian property.
The main reception room comes complete with feature fireplace, high ceilings and bay window providing a welcoming space combined with a relaxing atmosphere ideal for unwinding after a hard day at work, and of course one in which the family can enjoy time together any time of the day or night.
The ample dining room with feature fireplace adjoins the fully equipped kitchen with its stylish grey slate floor tiles at the rear of the property. This is a great space for family meals and the all-important time where the household congregates to spend time together whilst delicious meals are prepared and enjoyed.
The fourth double bedroom on the ground floor is carpeted and can also be used as a snug or family room having direct access to the side return and the rear garden.
There is also a part-tiled family bathroom on the ground floor providing convenience for
family and guests.
The sunny rear garden has a patio area and also a lawned section perfect for those all-important family and friends BBQs over the summer months.
Stairs lead up to the carpeted landing on the first floor and three double bedrooms all of which are also carpeted, one of which has a lovely feature fireplace facing the rear of the property. The master bedroom at the front has a beautiful bay window and is extremely generous being the whole width of the house.
For added convenience on the first floor there is a part-tiled bathroom with wash-hand basin and a separate toilet.
There is also loft access from the top landing for storage and with potential to extend (STPP and consents).
It is rare that a chain free four-bedroom family home comes on the market in very desirable Hither Green in such great condition!
Early viewing is highly recommended and is by appointment only through Robinson Jackson.
LOCATION
The property is located in the ever-popular leafy Hither Green area famous for its outstanding primary schools and excellent transport links. Served by three main train lines the area is popular with commuters as journeys to Central London take as little as 10 minutes. Access to Canary Wharf/Bank (via the DLR) is available via Lewisham Station, which can be reached by train in 4 minutes. The property is a stone throw away from two superb green areas - Manor House Gardens and Mountsfield Park - one of London’s best open spaces and home of the annual People’s Day.
ADDITIONAL INFORMATION
Postcode: SE13 6RG
Local Authority: London Borough of Lewisham
Council Tax: Band D (£2,135.13 pa)
EPC Rating: C
UTILITIES
• Mains electricity
• Mains water
• Mains gas
• Drainage to public sewer
FLOOD RISK
For information please visit: check-long-term-flood-risk.service.gov.uk/postcode
BROADBAND & MOBILE COVERAGE
For broadband and mobile phone cover-age at the property please visit:
• Broadband: check-er.ofcom.org.uk/en-gb/broadband-coverage
• Mobile: check-er.ofcom.org.uk/en-gb/mobile-coverage
No PARKING arrangements.
On Street – Permit holders (L) or pay by phone Mon - Fri 9am - 7pm.
NEAREST TRAIN STATIONS
• Hither Green Rail Station 0.70 km
• Ladywell Rail Station 0.81 km
• Catford Bridge Rail Station 1.19 km
Key Terms
LOCATION
The property is located in the ever-popular leafy Hither Green area famous for its outstanding primary schools and excellent transport links. Served by three main train lines the area is pop-ular with commuters as journeys to Central London take as little as 10 minutes. Access to Canary Wharf/Bank (via the DLR) is available via Lewisham Station, which can be reached by train in 4 minutes. The property is a stone throw away from two superb green areas - Manor House Gardens and Mountsfield Park - one of London’s best open spaces and home of the annual People’s Day.
ADDITIONAL INFORMATION
Postcode: SE13 6RG
Local Authority: London Borough of Lewisham
Council Tax: Band D (£2,135.13 pa)
EPC Rating: C
UTILITIES
• Mains electricity
• Mains water
• Mains gas
• Drainage to public sewer
FLOOD RISK
For information please visit: check-long-term-flood-risk.service.gov.uk/postcode
BROADBAND & MOBILE COVERAGE
For broadband and mobile phone cover-age at the property please visit:
• Broadband: check-er.ofcom.org.uk/en-gb/broadband-coverage
• Mobile: check-er.ofcom.org.uk/en-gb/mobile-coverage
No PARKING arrangements.
On Street – Permit holders (L) or pay by phone Mon - Fri 9am - 7pm.
NEAREST TRAIN STATIONS
• Hither Green Rail Station 0.70 km
• Ladywell Rail Station 0.81 km
• Catford Bridge Rail Station 1.19 km
INTERIOR
Entrance Hall:
Entrance door, wood floor, stairs to first floor landing, coving and dado rails, radiator, access to all reception rooms and bathroom.
Living Room / Bedroom 4:
10' 6" x 10' 3" (3.2m x 3.12m)
Double glazed window and door to rear, wood floor, feature fireplace, radiator.
Reception Room:
14' 11" x 11' 11" (4.55m x 3.63m)
Double glazed bay window to front, feature fireplace, wood floor, covings and picture rails, radiator.
Bathroom:
Double glazed frosted window to side, panel enclosed bath with shower attachment and glass shower screen, pedestal wash hand basin, low level w.c., partly tiled walls and fully tiled floor.
Dining Room:
11' 2" x 10' 10" (3.4m x 3.3m)
Double glazed window to side, fireplace, wood floor, covings and picture rail, ceiling rose, radiator, built in cupboard, access to kitchen.
Kitchen:
12' 2" x 10' 10" (3.71m x 3.3m)
Double glazed window to side and rear, double glazed door to rear, range of wall and base units, integrated electric oven and gas hob with extractor hood over, stainless steel sink with mixer tap, space for fridge freezer, washing machine and dishwasher, tiled splash back and tiled floor.
Landing:
Fully fitted carpet, loft hatch, access to all bedrooms and bathroom.
Bedroom 1:
16' 1" x 14' 11" (4.9m x 4.55m)
Double glazed bay window and window to front, fully fitted carpet, radiator, covings.
Bedroom 2:
10' 6" x 10' 3" (3.2m x 3.12m)
Double glazed window to rear, feature fireplace, fully fitted carpet, radiator, covigs and picture rails.
Bedroom 3:
12' 9" x 10' 10" (3.89m x 3.3m)
Double glazed window to rear, fully fitted carpet, radiator, built in wardrobe.
Bathroom:
Double glazed frosted window to side, panel enclosed bath with shower attachment and glass shower screen, wash hand basin, tiled walls and floor.
WC:
Low level w.c., wash hand basin.
EXTERIOR
Garden:
Paved patio area, laid to lawn, various shrubs and plants.
Brochures
Particulars- COUNCIL TAXA payment made to your local authority in order to pay for local services like schools, libraries, and refuse collection. The amount you pay depends on the value of the property.Read more about council Tax in our glossary page.
- Band: D
- PARKINGDetails of how and where vehicles can be parked, and any associated costs.Read more about parking in our glossary page.
- Ask agent
- GARDENA property has access to an outdoor space, which could be private or shared.
- Yes
- ACCESSIBILITYHow a property has been adapted to meet the needs of vulnerable or disabled individuals.Read more about accessibility in our glossary page.
- Ask agent
Mount Pleasant Road, London, SE13
Add an important place to see how long it'd take to get there from our property listings.
__mins driving to your place
Get an instant, personalised result:
- Show sellers you’re serious
- Secure viewings faster with agents
- No impact on your credit score
Your mortgage
Notes
Staying secure when looking for property
Ensure you're up to date with our latest advice on how to avoid fraud or scams when looking for property online.
Visit our security centre to find out moreDisclaimer - Property reference LEW250169. The information displayed about this property comprises a property advertisement. Rightmove.co.uk makes no warranty as to the accuracy or completeness of the advertisement or any linked or associated information, and Rightmove has no control over the content. This property advertisement does not constitute property particulars. The information is provided and maintained by Robinson Jackson, Lewisham. Please contact the selling agent or developer directly to obtain any information which may be available under the terms of The Energy Performance of Buildings (Certificates and Inspections) (England and Wales) Regulations 2007 or the Home Report if in relation to a residential property in Scotland.
*This is the average speed from the provider with the fastest broadband package available at this postcode. The average speed displayed is based on the download speeds of at least 50% of customers at peak time (8pm to 10pm). Fibre/cable services at the postcode are subject to availability and may differ between properties within a postcode. Speeds can be affected by a range of technical and environmental factors. The speed at the property may be lower than that listed above. You can check the estimated speed and confirm availability to a property prior to purchasing on the broadband provider's website. Providers may increase charges. The information is provided and maintained by Decision Technologies Limited. **This is indicative only and based on a 2-person household with multiple devices and simultaneous usage. Broadband performance is affected by multiple factors including number of occupants and devices, simultaneous usage, router range etc. For more information speak to your broadband provider.
Map data ©OpenStreetMap contributors.
