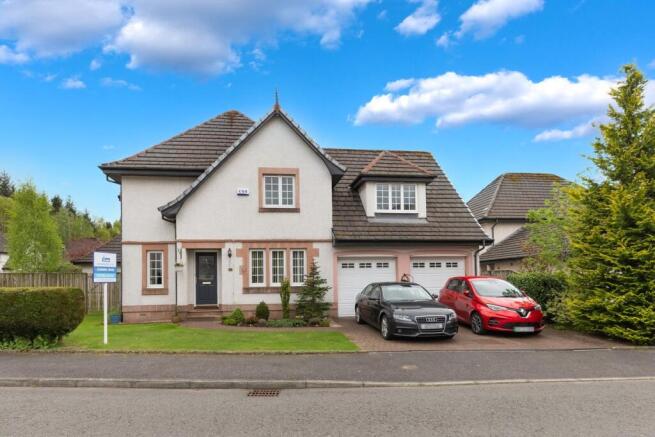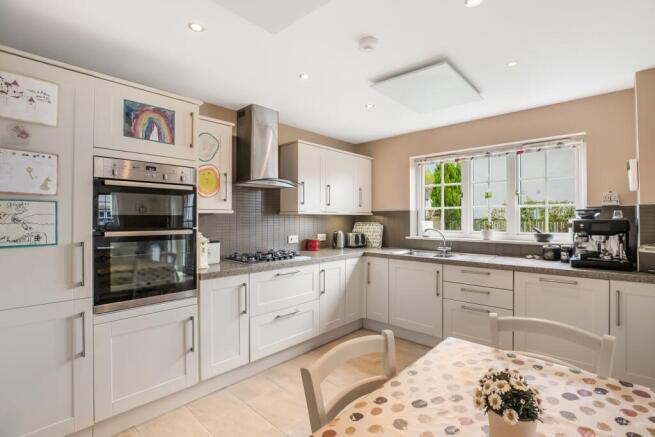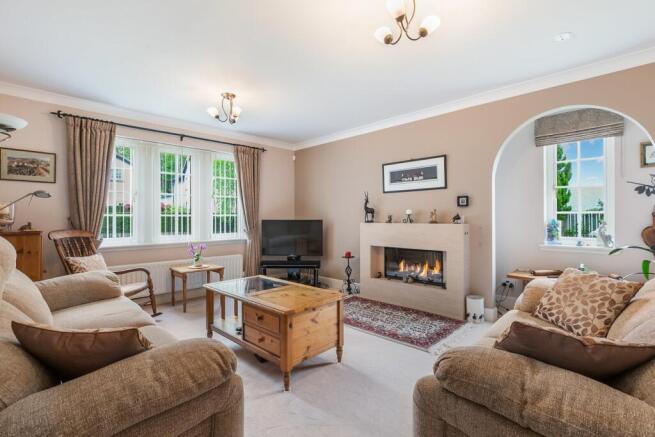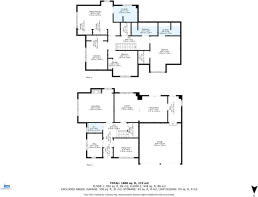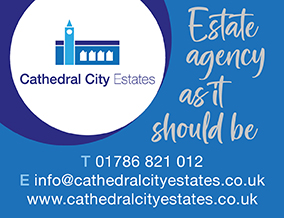
Barclay Place, Dunblane, FK15

- PROPERTY TYPE
Detached
- BEDROOMS
4
- BATHROOMS
4
- SIZE
Ask agent
- TENUREDescribes how you own a property. There are different types of tenure - freehold, leasehold, and commonhold.Read more about tenure in our glossary page.
Freehold
Key features
- Fabulous 4 bed family home
- Two generous reception rooms and downstairs study
- Double garage and driveway
- Considerable investment into energy efficient technologies
- Generous corner plot
- Two enclosed garden areas
Description
Situated at the northern edge of Dunblane in a quiet residential location, this attractive detached property is a wonderful example of a well-designed and beautifully maintained family home. Built around 20 years ago, the house has been thoughtfully modernised and updated by its current owners, offering generous living space both inside and out.
Set on a generous corner plot, the house is surrounded on three sides by well-tended gardens. Mature shrubs and neat lawns frame the home, with two fully enclosed private garden areas – ideal for families and those who enjoy time outdoors. The main rear garden is south-facing, making the most of the sun throughout the day, and features a decked seating area accessed directly from the house – perfect for al fresco dining or a morning coffee.
To the front, a monobloc driveway provides off-street parking for two cars and leads to an integrated double garage with power and light. Entry to the house is via a small porch and then into a welcoming hallway, setting the tone for the rest of this inviting home.
To the right of the hall lies the formal dining room, a bright and elegant space overlooking the front garden. On the opposite side, a study offers an ideal home working environment, also with a peaceful garden outlook.
To the rear of the house, the main living spaces have been designed with family life in mind. The sitting room is both stylish and comfortable, with a neutral colour palette, soft carpeting, and a living flame fire set in a handsome stone surround. A charming alcove with a window adds extra character and natural light.
The heart of the home is undoubtedly the spacious, modern kitchen, with high-quality fittings including two integrated Neff ovens, a five-burner Beko gas hob, and a built-in Gorenje fridge freezer and dishwasher. There is ample space for a dining table, and the room enjoys a bright aspect over the rear garden.
Adjacent to the kitchen is the family room – a relaxed and versatile living area perfect for informal gatherings. Flooring subtly defines each space, with ceramic tiles in the kitchen and laminate in the family room and utility. French doors open directly onto the deck and garden beyond, creating a seamless indoor-outdoor flow.
A practical utility room lies just off the family room and provides additional storage, space for laundry, and access to both the garage and garden. A John Lewis washing machine and Hotpoint tumble dryer will be included in the sale. A downstairs WC and an understairs cupboard complete the ground floor.
Upstairs, the accommodation continues to impress with four double bedrooms, all with built-in wardrobes. The principal bedroom benefits from an ensuite shower room, as does the generously sized guest bedroom. A stylish family bathroom includes both a bath and a separate shower, and a large linen cupboard provides useful storage.
In recent years, the owners have invested in a range of sustainable technologies, including solar panels, battery storage, a hybrid air source heat pump, and an EV charging point. These upgrades have significantly improved energy efficiency, with annual consumption significantly. The EPC rating is now C (80), reflecting these improvements.
What the current owners loved most
The owners particularly appreciated the peaceful setting and sunny garden, as well as the welcoming feel of the neighbourhood. They love the balance of space and comfort the house provides, and the easy access to Dunblane’s amenities and the surrounding countryside.
Key Takeaways
• Attractive four-bedroom detached home in Cala development in Dunblane
• Built circa 2005 and carefully maintained and upgraded
• All bedrooms are doubles, each with built-in storage
• South-facing enclosed rear garden with decked seating area
• Modern kitchen with two Neff ovens, Beko hob, and Gorenje fridge freezer
• Two spacious reception rooms plus a study
• Two ensuites plus family bathroom with separate shower
• Utility room with Hotpoint washer and dryer included
• Integrated double garage and monobloc driveway with off-street parking
• Solar panels, battery storage, hybrid air source heat pump and EV charger
• EPC rating: C (80)
• Council Tax band: G
LOCATION
Barclay Place is part of a highly regarded Cala development located at the north end of Dunblane with easy access to Newton Primary School and Laighills Park. All local services are readily accessible, while the city of Stirling is only a 10-minute drive to the south.
The beautiful, historic City of Dunblane gains its city status from the magnificent 13th-century Cathedral that dominates the local landscape. It has primary and secondary schools with first-class reputations, and provides good leisure facilities, including the local tennis club, a challenging 18-hole golf course, and numerous sports and social clubs. The popular Dunblane Centre offers a hub for community events, fitness classes, and youth activities, while Well Place Health Centre provides convenient access to local GP and healthcare services.
A range of popular restaurants and cafes, such as the award-winning Tilly Tearoom, The Riverside, and Nick Nairn’s The Kailyard at DoubleTree by Hilton Dunblane Hydro hotel, have contributed to making Dunblane an ever-popular location. With its easy access to the road and rail network covering central Scotland and beyond, Dunblane remains a much sought-after area among house hunters
IMPORTANT INFORMATION
We do our best to ensure that our property details are accurate and reliable, but they’re intended as a guide and don’t form part of an offer or contract. The services, systems, and appliances mentioned haven’t been tested by us, so we can’t guarantee their condition or performance. Photographs and measurements are provided as a general guide and may not be exact, and floor plans, where included, are not to scale. We have not verified the tenure of the property, the type of construction, or its condition. If you’d like any clarification or further details, please don’t hesitate to get in touch — especially if you’re planning to travel a long way to view the property.
Brochures
Home Report- COUNCIL TAXA payment made to your local authority in order to pay for local services like schools, libraries, and refuse collection. The amount you pay depends on the value of the property.Read more about council Tax in our glossary page.
- Band: G
- PARKINGDetails of how and where vehicles can be parked, and any associated costs.Read more about parking in our glossary page.
- Yes
- GARDENA property has access to an outdoor space, which could be private or shared.
- Yes
- ACCESSIBILITYHow a property has been adapted to meet the needs of vulnerable or disabled individuals.Read more about accessibility in our glossary page.
- Ask agent
Barclay Place, Dunblane, FK15
Add an important place to see how long it'd take to get there from our property listings.
__mins driving to your place
Get an instant, personalised result:
- Show sellers you’re serious
- Secure viewings faster with agents
- No impact on your credit score
Your mortgage
Notes
Staying secure when looking for property
Ensure you're up to date with our latest advice on how to avoid fraud or scams when looking for property online.
Visit our security centre to find out moreDisclaimer - Property reference 28613783. The information displayed about this property comprises a property advertisement. Rightmove.co.uk makes no warranty as to the accuracy or completeness of the advertisement or any linked or associated information, and Rightmove has no control over the content. This property advertisement does not constitute property particulars. The information is provided and maintained by Cathedral City Estates, Dunblane. Please contact the selling agent or developer directly to obtain any information which may be available under the terms of The Energy Performance of Buildings (Certificates and Inspections) (England and Wales) Regulations 2007 or the Home Report if in relation to a residential property in Scotland.
*This is the average speed from the provider with the fastest broadband package available at this postcode. The average speed displayed is based on the download speeds of at least 50% of customers at peak time (8pm to 10pm). Fibre/cable services at the postcode are subject to availability and may differ between properties within a postcode. Speeds can be affected by a range of technical and environmental factors. The speed at the property may be lower than that listed above. You can check the estimated speed and confirm availability to a property prior to purchasing on the broadband provider's website. Providers may increase charges. The information is provided and maintained by Decision Technologies Limited. **This is indicative only and based on a 2-person household with multiple devices and simultaneous usage. Broadband performance is affected by multiple factors including number of occupants and devices, simultaneous usage, router range etc. For more information speak to your broadband provider.
Map data ©OpenStreetMap contributors.
