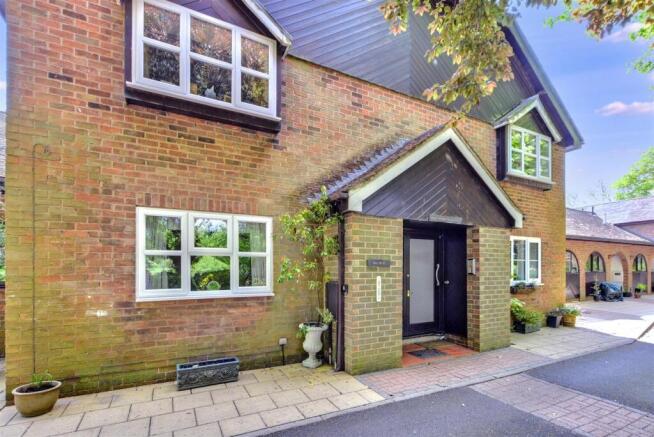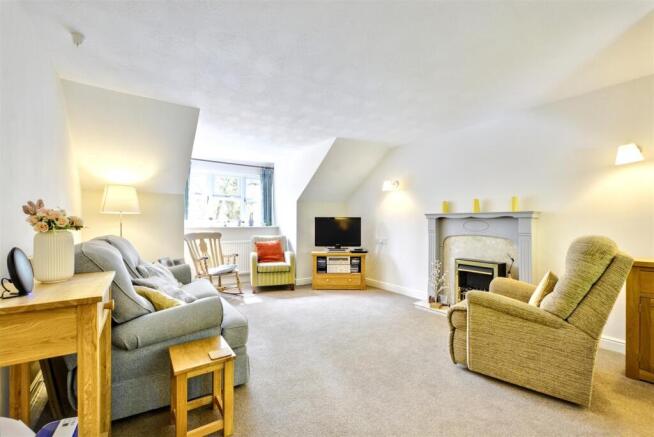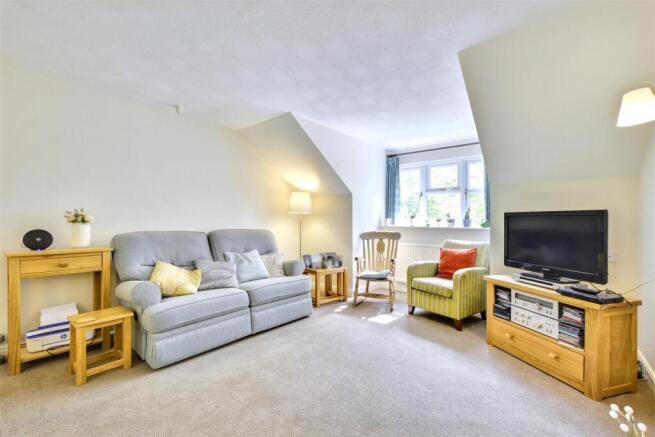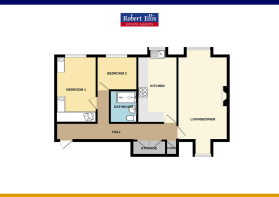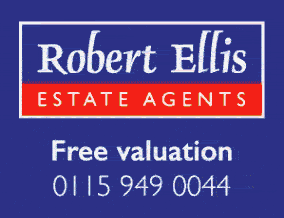
Maple Cottages, Risley Hall, Risley, Derbyshire

- PROPERTY TYPE
Apartment
- BEDROOMS
2
- BATHROOMS
1
- SIZE
699 sq ft
65 sq m
Key features
- FIRST FLOOR BRIGHT & AIRY OVER-55'S APARTMENT
- TWO BEDROOMS
- SITUATED WITHIN THE HISTORIC GROUNDS OF RISLEY HALL
- GAS CENTRAL HEATING FROM RECENTLY REPLACED COMBINATION BOILER
- DOUBLE GLAZING
- MODERN KITCHEN & SHOWER ROOM
- USE OF COMMUNAL GROUNDS & PARKING BAYS
- EASY ACCESS TO NEARBY TOWNS, AMENITIES, SHOPPING FACILITIES
- GOOD TRANSPORT LINKS NEARBY
- ON THE DOORSTEP TO OPEN COUNTRYSIDE
Description
ROBERT ELLIS ARE DELIGHTED TO WELCOME TO THE MARKET THIS SPACIOUS FIRST FLOOR TWO BEDROOM OVER-55'S APARTMENT SITUATED WITHIN THE GROUND OF RISLEY HALL.
With accommodation on one level comprising entrance hallway, two bedrooms, shower room, recently upgraded kitchen and spacious dual aspect lounge diner.
The property also benefits from recently replaced gas fired central heating combination boiler, double glazing and the use of the communal grounds and parking spaces.
The property is located within the grounds of the historic Risley Hall which is within close proximity of nearby day to day amenities, including the shops and services in the neighbouring towns of Stapleford, Sandiacre and Long Eaton. For those who need to commute, there are good road networks nearby, such as the A52 for Nottingham/Derby, Junction 25 of the M1 motorway and the Nottingham electric tram terminus situated at Bardills roundabout. There is also easy access to nearby outdoor countryside and local walks.
Due to the age restrictions, the property is available for those aged 55 and over.
The property is in a ready to move into condition and we highly recommend an internal viewing.
Entrance Hall - 8.21 x 0.98 (26'11" x 3'2") - Panel and glazed front entrance door off the communal landing which has a staircase rising from the ground floor entrance door, as well as use of the communal lift. Coat pegs, wall mounted electrical consumer box, coving, security intercom telephone system, radiator, useful double cloaks cupboard, boiler cupboard housing the gas fired combination boiler (for central heating and hot water), internal doors linking the reception room, kitchen, shower room and two bedrooms.
Bedroom One - 3.55 x 2.64 (11'7" x 8'7") - Double glazed window to the rear, radiator, wall light points, range of fitted bedroom furniture including full height wardrobes, overhead cupboards, bedside cabinets.
Bedroom Two - 2.64 x 2.14 (8'7" x 7'0") - Double glazed window to the rear (with fitted roller blind), radiator, wall light points).
Shower Room - 2.09 x 1.64 (6'10" x 5'4") - Modern white three piece suite comprising walk-in double sized tiled shower cubicle with 'Mira Zest' electric shower and glass shower screen, wash hand basin with mixer tap, push flush WC. Partial tiling to the walls, radiator, mirror fronted bathroom cabinet, spotlights, extractor fan.
Kitchen - 4.44 x 2.53 (14'6" x 8'3") - The kitchen comprises a recently re-fitted range of matching base and wall storage cupboards and drawers, with square edge work surfacing incorporating one and a half bowl sink unit with draining board and mixer tap. Fitted four ring hob with extractor over, integrated fridge/freezer, washing machine and slimline dishwasher, double glazed window to the rear, radiator, spotlights and loft access point.
Dual Aspect Lounge Diner - 7.72 x 3.91 (25'3" x 12'9") - Double glazed windows to both the front and rear, letting in lots of natural light, two radiators to either side of the room, Adam-style fire surround with marble insert and hearth housing a coal effect fire, media points, wall light points.
Outside - The property benefits from the use of the communal grounds and gardens which are maintained as part of the monthly service charge.
Agents Note - It is understood that the property is held on a leasehold term of 199 years from 1997 with 171 years remaining. It is also noted that the ground rent is £175 per annum and the service charge is approximately £190 per month, this includes the external gardener, window and guttering cleaning, external repairs, buildings insurance and care line. We ask that you confirm this information with your solicitor prior to completion. We also understand that the development is managed by RMC Risley Management Co and details of the lease and management charges should be verified prior to completion.
Directions - From our Stapleford Branch on Derby Road, proceed in the direction of Sandiacre, crossing the bridge onto Station Road. At the Sandiacre traffic lights, continue straight over onto Derby Road and head in the direction of Risley. Cross the motorway bridge and beyond the next set of traffic lights onto Derby Road, Risley. Continue in the direction of Risley Park, look for and take a left hand turn into the Risley Hall complex. Follow the signs to the right and head towards Maple Cottages. The property can be found on the left hand side, with the parking bays in front of the property.
Communal Parking Bays - Used by residents on a first come, first served basis. The property has no specific parking allocation.
A FIRST FLOOR OVER-55'S TWO BEDROOM APARTMENT.
Brochures
Maple Cottages, Risley Hall, Risley, DerbyshireBrochure- COUNCIL TAXA payment made to your local authority in order to pay for local services like schools, libraries, and refuse collection. The amount you pay depends on the value of the property.Read more about council Tax in our glossary page.
- Band: C
- PARKINGDetails of how and where vehicles can be parked, and any associated costs.Read more about parking in our glossary page.
- Ask agent
- GARDENA property has access to an outdoor space, which could be private or shared.
- Yes
- ACCESSIBILITYHow a property has been adapted to meet the needs of vulnerable or disabled individuals.Read more about accessibility in our glossary page.
- Ask agent
Maple Cottages, Risley Hall, Risley, Derbyshire
Add an important place to see how long it'd take to get there from our property listings.
__mins driving to your place
Your mortgage
Notes
Staying secure when looking for property
Ensure you're up to date with our latest advice on how to avoid fraud or scams when looking for property online.
Visit our security centre to find out moreDisclaimer - Property reference 33871187. The information displayed about this property comprises a property advertisement. Rightmove.co.uk makes no warranty as to the accuracy or completeness of the advertisement or any linked or associated information, and Rightmove has no control over the content. This property advertisement does not constitute property particulars. The information is provided and maintained by Robert Ellis, Stapleford. Please contact the selling agent or developer directly to obtain any information which may be available under the terms of The Energy Performance of Buildings (Certificates and Inspections) (England and Wales) Regulations 2007 or the Home Report if in relation to a residential property in Scotland.
*This is the average speed from the provider with the fastest broadband package available at this postcode. The average speed displayed is based on the download speeds of at least 50% of customers at peak time (8pm to 10pm). Fibre/cable services at the postcode are subject to availability and may differ between properties within a postcode. Speeds can be affected by a range of technical and environmental factors. The speed at the property may be lower than that listed above. You can check the estimated speed and confirm availability to a property prior to purchasing on the broadband provider's website. Providers may increase charges. The information is provided and maintained by Decision Technologies Limited. **This is indicative only and based on a 2-person household with multiple devices and simultaneous usage. Broadband performance is affected by multiple factors including number of occupants and devices, simultaneous usage, router range etc. For more information speak to your broadband provider.
Map data ©OpenStreetMap contributors.
