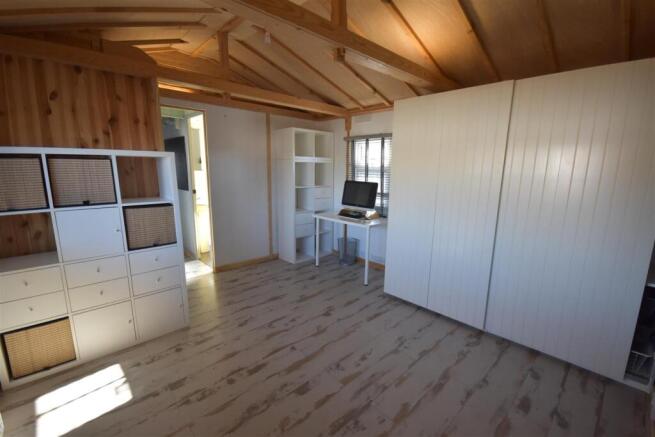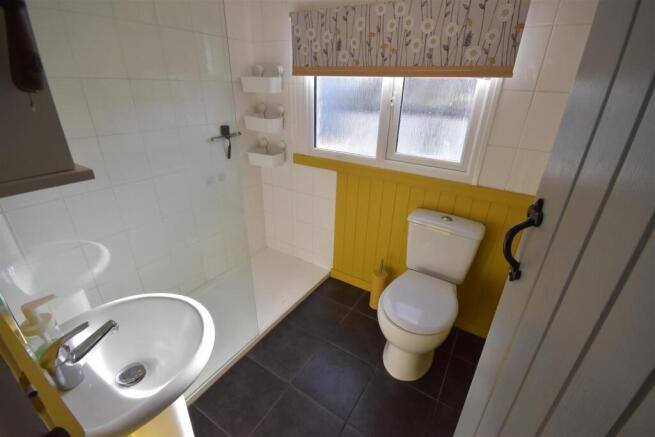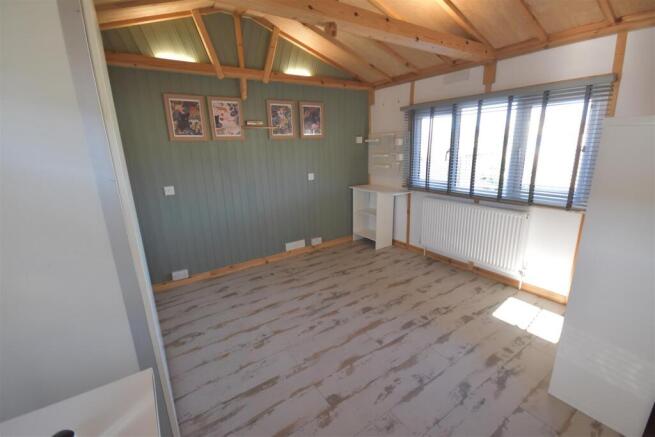Berkeley Vale Park, Berkeley

- PROPERTY TYPE
Mobile Home
- BEDROOMS
1
- BATHROOMS
1
- SIZE
Ask agent
- TENUREDescribes how you own a property. There are different types of tenure - freehold, leasehold, and commonhold.Read more about tenure in our glossary page.
Freehold
Description
OFFERED WITH NO ONWARD CHAIN. A viewing is highly recommended
Situation - This beautifully presented home is located on the outskirts of the historic town of Berkeley. The town is famous for its Jenner Museum and Castle and provides a number of local shops. Close at hand are a number of country walks including the nearby Deer Park and the Berkeley Vale countryside. Commuting to the larger centres of Gloucester, Bristol and Cheltenham is made accessible via the A38 and M5/M4 motorway access.
Directions - On approaching the town from the A38 continue straight across at the first roundabout passing the Castle entrance on the left hand side. Continue bearing left into Salter Street by the Town Hall continue on Lynch Road for approx. half a mile turning right into Hook Street and then first right into Berkeley Vale. Continue on the main drive, taking the left hand bend, No. 59 is at the end on the left.
Description - Situated in a pleasant location on this popular site, this stunning and stylish home is presented to a very high standard, having been well maintained both internally and externally. The home has been configured to make a lovely light and airy open plan living space with an attractive vaulted ceiling with exposed roof joists and beams and a well equipped kitchen area. The spacious bedroom (formerly two) could be reinstated back into two bedrooms if required. It currently offers extensive wardrobe space and has exposed roof joists and beams. The shower room has a double walk-in shower. There is a Worcester gas boiler, which provides central heating and hot water. The superb outside enclosed sitting area affords a fair degree of privacy and makes a lovely area to sit and relax, to the rear is a small lawn area while to the front there is a gravelled area and a paver parking space. A viewing is essential to appreciate the superb presentation and design this home offers.
The Accommodation - (Please note that our room sizes are quoted in metres to the nearest one hundredth of a metre on a wall to wall basis. The imperial equivalent (included in brackets) is only intended as an approximate guide).
Entrance Area - With double glazed door, laminate flooring, part panelled walls, coat hooks, storage cupboard and door to:
Living Area - 7.45m narrowing to 6.18m x 3.60m (24'5" narrowing - A beautiful open plan living area with attractive vaulted ceiling and exposed roof joists, bay window to front, laminate flooring and radiator.
Kitchen/Dining Area - Superbly fitted with a range of wall and floor units with worktops over, stainless steel sink unit with mixer tap, built in oven with induction hob over, integrated fridge/freezer, dishwasher and new washing machine, cupboard with useful pull out larder, cupboard housing Worcester combi boiler, laminate flooring, double glazed windows to each side and radiator.
Double Bedroom - 3.9m x 3.58m (formerly two bedrooms) (12'9" x 11'8 - Vaulted ceiling with exposed roof joists, laminate flooring, sliding doors to wardrobes, part panelled walls, double glazed windows to each side with blinds.
Shower Room - Fitted with double walk-in shower cubicle with Triton shower, pedestal wash hand basin, low level WC, double glazed window.
Externally - There is a gravelled area to the front and a pavioured parking space. The side access leads to a fully enclosed area with a veranda leading to the side door. This area make a superb entertaining space or just an area to sit and relax and it offers a fair degree of privacy. There is the addition of communal parking close by.
Agent Notes - Ground Rent: £181.09 PCM (which is reviewed annually in January and includes clean water charge).
There are no dogs allowed on The Park.
The site is for occupiers over the age of 50.
Services: Mains electric and water and LPG gas central heating are believed to be connected.
Council Tax Band: 'A'
Broadband: Fibre to external box.
For mobile signal and wireless broadband: Please see for more information
Viewing - By appointment with the owner's sole agents as over.
Financial Services - We may offer prospective purchasers' financial advice in order to assist the progress of the sale. Bennett Jones Partnership introduces only to Kingsbridge Independent Mortgage Advice and if so, may be paid an introductory commission which averages £128.00.
Brochures
Berkeley Vale Park, BerkeleyBrochure- COUNCIL TAXA payment made to your local authority in order to pay for local services like schools, libraries, and refuse collection. The amount you pay depends on the value of the property.Read more about council Tax in our glossary page.
- Band: A
- PARKINGDetails of how and where vehicles can be parked, and any associated costs.Read more about parking in our glossary page.
- Yes
- GARDENA property has access to an outdoor space, which could be private or shared.
- Yes
- ACCESSIBILITYHow a property has been adapted to meet the needs of vulnerable or disabled individuals.Read more about accessibility in our glossary page.
- Ask agent
Energy performance certificate - ask agent
Berkeley Vale Park, Berkeley
Add an important place to see how long it'd take to get there from our property listings.
__mins driving to your place



Notes
Staying secure when looking for property
Ensure you're up to date with our latest advice on how to avoid fraud or scams when looking for property online.
Visit our security centre to find out moreDisclaimer - Property reference 33871237. The information displayed about this property comprises a property advertisement. Rightmove.co.uk makes no warranty as to the accuracy or completeness of the advertisement or any linked or associated information, and Rightmove has no control over the content. This property advertisement does not constitute property particulars. The information is provided and maintained by Bennett Jones, Dursley. Please contact the selling agent or developer directly to obtain any information which may be available under the terms of The Energy Performance of Buildings (Certificates and Inspections) (England and Wales) Regulations 2007 or the Home Report if in relation to a residential property in Scotland.
*This is the average speed from the provider with the fastest broadband package available at this postcode. The average speed displayed is based on the download speeds of at least 50% of customers at peak time (8pm to 10pm). Fibre/cable services at the postcode are subject to availability and may differ between properties within a postcode. Speeds can be affected by a range of technical and environmental factors. The speed at the property may be lower than that listed above. You can check the estimated speed and confirm availability to a property prior to purchasing on the broadband provider's website. Providers may increase charges. The information is provided and maintained by Decision Technologies Limited. **This is indicative only and based on a 2-person household with multiple devices and simultaneous usage. Broadband performance is affected by multiple factors including number of occupants and devices, simultaneous usage, router range etc. For more information speak to your broadband provider.
Map data ©OpenStreetMap contributors.



