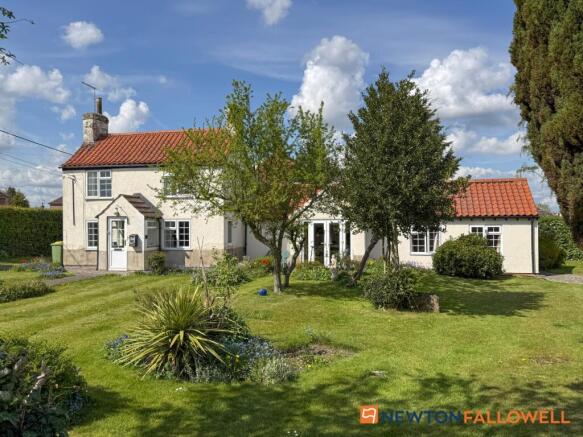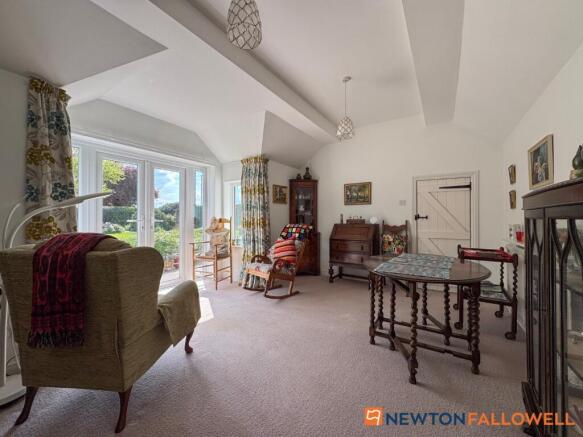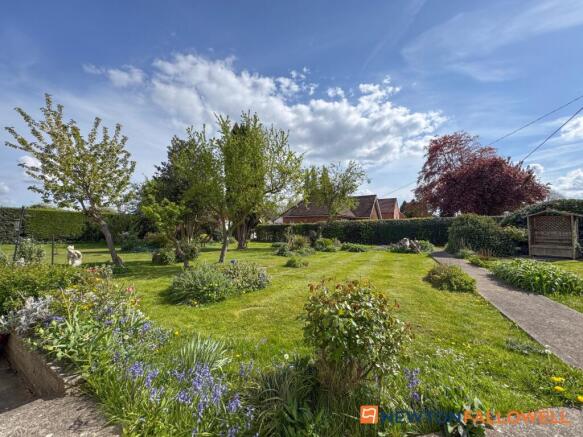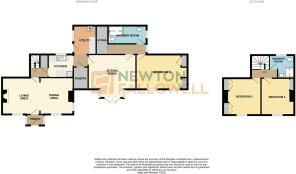
Grassthorpe Road, Sutton-on-Trent

- PROPERTY TYPE
Detached
- BEDROOMS
3
- BATHROOMS
2
- SIZE
Ask agent
- TENUREDescribes how you own a property. There are different types of tenure - freehold, leasehold, and commonhold.Read more about tenure in our glossary page.
Freehold
Key features
- Detached Village Cottage
- Three Double Bedrooms
- Two Shower Rooms
- Lounge/Diner & Sitting Room
- Kitchen, Pantry & Utility
- Generous Gardens
- Single Garage & Drive
- No Onward Chain
Description
*GUIDE PRICE £250,000 to £275,000* Offering great potential, this delightful, detached cottage sits within a beautiful plot, with gardens predominantly to the front of the property, and benefits from flexible ground floor accommodation and could potentially provide self-contained living if required.
The property's accommodation comprises to the ground floor: entrance porch, open plan dual aspect lounge/diner, kitchen with four ring electric hob and electric oven, utility room, pantry cupboard, generous sitting room with French doors to the garden, large double bedroom and a shower room. The first floor has two double bedrooms and a further shower room.
Outside, the property has a wrought iron gated entrance that opens to a grassed driveway which leads up to the single detached garage. The gardens have been beautifully landscaped with a variety of established plants, shrubs and trees, and benefits from a wonderful degree of privacy. There is also a useful summer house. Other features include oil fired central heating and UPVC double glazing. Viewing will be key to appreciate the gardens and potential of this village cottage.
EPC rating: F. Tenure: Freehold,
Sutton-on-Trent
Situated 8 miles north of Newark, 10 miles south of Retford and with easy access to the A1. Sutton on Trent is a designated conservation village and benefits from an array of amenities including Co-op store, butchers, delicatessen, The Lord Nelson public house, hairdressers, doctor's surgery and Sutton on Trent Primary School.
ACCOMMODATION - Rooms & Measurements
Entrance Porch
5'5" x 3'0" (1.65m x 0.91m)
Lounge/Diner:
Living Area
11'6" x 11'3" (3.51m x 3.43m)
Dining Area
11'3" x 10'1" (3.43m x 3.07m)
Kitchen
7'6" x 6'7" (2.29m x 2.01m)
Utility Room
8'5" x 6'11" (2.57m x 2.11m)
Pantry
6'4" x 4'4" (1.93m x 1.32m)
Sitting Room
16'0" x 13'5" (4.88m x 4.09m)
maximum measurements
Bedroom Three
15'10" x 10'3" (4.83m x 3.12m)
maximum measurements
Ground Floor Shower Room
8'6" x 5'5" (2.59m x 1.65m)
First Floor Landing
Bedroom One
11'4" x 10'5" (3.45m x 3.17m)
maximum measurements
Bedroom Two
11'4" x 10'0" (3.45m x 3.05m)
maximum measurements
Shower Room
7'10" x 6'10" (2.39m x 2.08m)
maximum measurements
Agent's Note - Title
We have been advised that the title is unregistered and it has been submitted to the Land Registry. However, if a sale is negotiated quickly, then a copy of the Memorandum of Sale will need to be submitted to the Land Registry in order to request the application to be expedited. This is at the discretion of the Land Registry.
Agent's Note - Flooding
Several properties, including this property, in the village suffered from internal flooding back in 2018, which after investigation was believed to be due to the outfall from the highway drainage system to the Bulham Lane drain being submerged and therefore ineffective. The council have an extensive program to deal with this. The first phase is well under way with substantial improvements to the Bulham lane drain and a water storage area.
Property flood resilience measures were later carried out on the property, which for more information, please contact the office. If you would also like further information regarding the flood, please visit the below link.
Services
Oil fired central heating. Mains electricity, water and drainage are connected.
Agent's Note - Sales Particulars
Although these particulars are thought to be materially correct, their accuracy cannot be guaranteed, and they do not form part of any contract. All services, heating systems and appliances have not and will not be tested, and no guarantees have been provided for any aspects of the property, measurements are taken internally and cannot be assumed to be accurate, they are given as a guide only.
Interactive Property Report
MATERIAL INFORMATION FOR THIS PROPERTY Can be found within the Interactive Property Report which can be viewed on the following web portals, under the virtual tour tab - Rightmove, Zoopla, On The Market and Newton Fallowell. The report includes a wealth of material including information on - Title Plan and Plot, Maps, House Price Statistics, Flood Risk, Media Availability, In depth Local School Information, Transport Links, etc.
Anti-Money Laundering Regulations
Anti-Money Laundering Regulations - Intending purchasers will be asked to produce identification documentation at the offer stage and we would ask for your co-operation in order that there will be no delay in agreeing a sale.
Referrals
Newton Fallowell Newark and our partners provide a range of services to our vendors and buyers. Conveyancing - If you require a solicitor to handle your sale or purchase, we can refer you on to a panel of preferred providers, we may receive a referral of up to £350 if you choose to use their services, there is no obligation to use solicitors we refer to. Mortgage Advice - Correct budgeting is crucial before committing to purchasing a property. You are free to arrange your own advice, but we can refer you to the Mortgage Advice Bureau who are in house for specialist advice on 1000s of mortgage deals if required. Please be aware that we may receive a fee of £332 if you ultimately choose to arrange a mortgage/insurance through them. Property Surveys - If you require a property survey of any kind, we can refer you to an RICS surveyor, and we may receive a referral fee of up to £30 should you chose to arrange a survey through them. For more information, please call the office.
Brochures
Brochure- COUNCIL TAXA payment made to your local authority in order to pay for local services like schools, libraries, and refuse collection. The amount you pay depends on the value of the property.Read more about council Tax in our glossary page.
- Band: D
- PARKINGDetails of how and where vehicles can be parked, and any associated costs.Read more about parking in our glossary page.
- Garage
- GARDENA property has access to an outdoor space, which could be private or shared.
- Private garden
- ACCESSIBILITYHow a property has been adapted to meet the needs of vulnerable or disabled individuals.Read more about accessibility in our glossary page.
- Ask agent
Grassthorpe Road, Sutton-on-Trent
Add an important place to see how long it'd take to get there from our property listings.
__mins driving to your place
Get an instant, personalised result:
- Show sellers you’re serious
- Secure viewings faster with agents
- No impact on your credit score
Your mortgage
Notes
Staying secure when looking for property
Ensure you're up to date with our latest advice on how to avoid fraud or scams when looking for property online.
Visit our security centre to find out moreDisclaimer - Property reference P2970. The information displayed about this property comprises a property advertisement. Rightmove.co.uk makes no warranty as to the accuracy or completeness of the advertisement or any linked or associated information, and Rightmove has no control over the content. This property advertisement does not constitute property particulars. The information is provided and maintained by Newton Fallowell, Newark. Please contact the selling agent or developer directly to obtain any information which may be available under the terms of The Energy Performance of Buildings (Certificates and Inspections) (England and Wales) Regulations 2007 or the Home Report if in relation to a residential property in Scotland.
*This is the average speed from the provider with the fastest broadband package available at this postcode. The average speed displayed is based on the download speeds of at least 50% of customers at peak time (8pm to 10pm). Fibre/cable services at the postcode are subject to availability and may differ between properties within a postcode. Speeds can be affected by a range of technical and environmental factors. The speed at the property may be lower than that listed above. You can check the estimated speed and confirm availability to a property prior to purchasing on the broadband provider's website. Providers may increase charges. The information is provided and maintained by Decision Technologies Limited. **This is indicative only and based on a 2-person household with multiple devices and simultaneous usage. Broadband performance is affected by multiple factors including number of occupants and devices, simultaneous usage, router range etc. For more information speak to your broadband provider.
Map data ©OpenStreetMap contributors.








