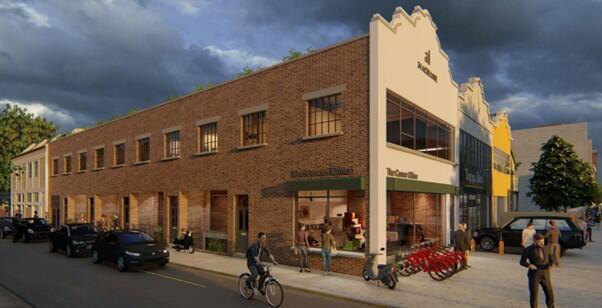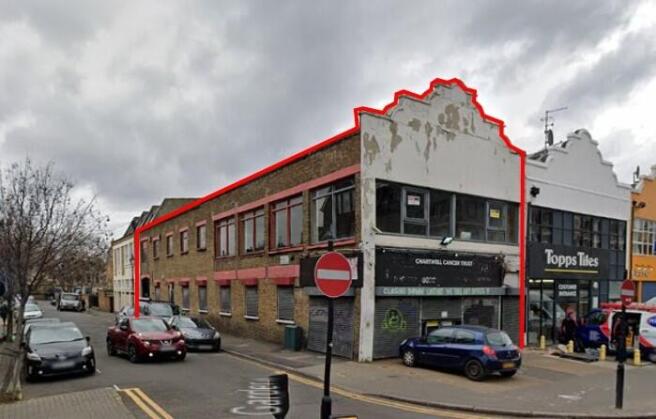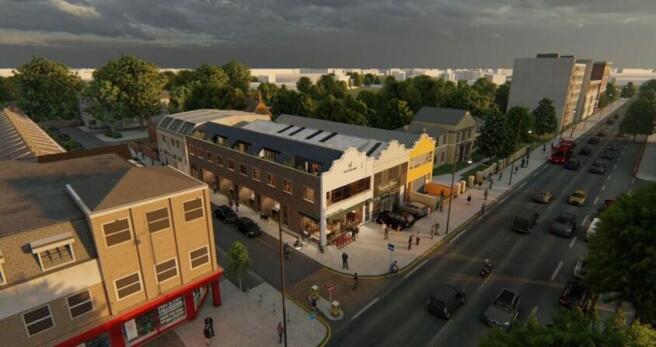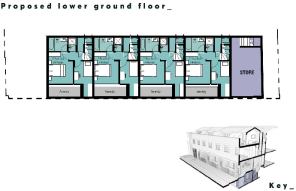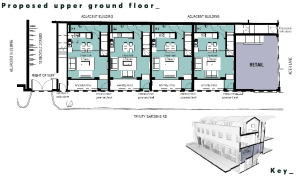RECEIVERSHIP SALE - 34 Acre Lane, Brixton, London, SW2 5SG
- SIZE AVAILABLE
6,082 sq ft
565 sq m
- SECTOR
Residential development for sale
- USE CLASSUse class orders: Class E
E
Key features
- Consented Mixed Use Development
- 9 Duplex Apartments & Commercial Unit
- Vacant 2 storey warehouse
- Existing GIA - 6,082 sqft
- Receivership Sale
Description
SUMMARY
* Opportunity to acquire a consented mixed-use development opportunity to convert and extend the existing property to provide 9 residential units and commercial space to retain an active street frontage.
LOCATION
* The property is located at the western edge of Brixton Centre on the corner of Acre Lane and Trinity Gardens in the London Borough of Lambeth. The property is situated approximately a 5-minute walk from Brixton underground station.
DESCRIPTION
* The current site extends to approximately 0.09 acres.
* The existing building is a warehouse arranged across a 2-storey building (Use Class E) and currently comprises 35 Sqm of retail at the front of the site with the rest of the ground and first floor used for storage and administration. The building extends to a total area of approximately 6,082 SqFt GIA.
PLANNING
* Planning has been approved on 13th August 2021 for "the change of use/refurbishment of the building from retail (Use Class A1) to 9 residential units (Use Class C3) to provide 8 x 2 beds and 1 x 3 bed, including basement excavation and erection of a mansard roof; plus, the retention of part of the ground floor retail unit (Use Class A1), together with provision of cycle and refuse stores, amenity areas, landscaping and other associated alterations". [Planning Ref. 20/01214/FUL]. Please note that Use Class A1 as mentioned in the description has been amalgamated under Use Class E.
* The proposed scheme would entail the conversion of the existing 2-storey building, excavation of a basement and erection of a mansard roof. The proposed scheme would provide 9 residential units (8 x 2-bedroom Duplex & 1 x 3-bedroom Duplex) extending to approximately 7,752 SqFt (NSA) and one retail unit 431 SqFt (Ground Floor GIA & Basement 280 SqFt GIA) which retains the active street frontage. The proposed scheme extends to a total area of approximately 10,687 SqFt GIA.
* The lower ground and ground floor apartments benefit from private access from Trinity Gardens and their own winter gardens. Each 1st and 2nd floor duplex apartment benefits from large bifold doors onto a private balcony area.
* The parking to the front of the building would be removed and updated to a pedestrian area.
Energy Performance Certificates
EPC 1Brochures
RECEIVERSHIP SALE - 34 Acre Lane, Brixton, London, SW2 5SG
NEAREST STATIONS
Distances are straight line measurements from the centre of the postcode- Brixton Underground Station0.2 miles
- Brixton Station0.3 miles
- Clapham North Station0.6 miles
Notes
Disclaimer - Property reference Acrelane. The information displayed about this property comprises a property advertisement. Rightmove.co.uk makes no warranty as to the accuracy or completeness of the advertisement or any linked or associated information, and Rightmove has no control over the content. This property advertisement does not constitute property particulars. The information is provided and maintained by Di Properties Ltd, London. Please contact the selling agent or developer directly to obtain any information which may be available under the terms of The Energy Performance of Buildings (Certificates and Inspections) (England and Wales) Regulations 2007 or the Home Report if in relation to a residential property in Scotland.
Map data ©OpenStreetMap contributors.
