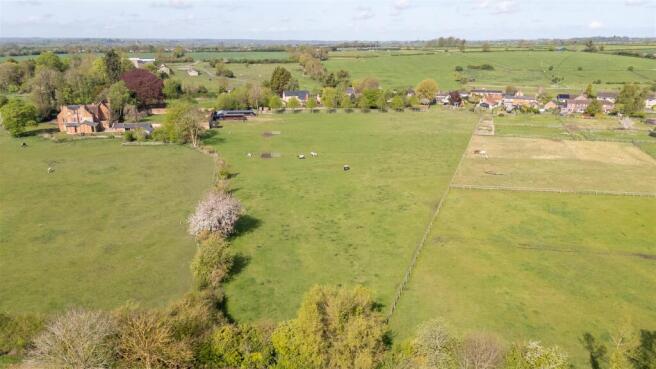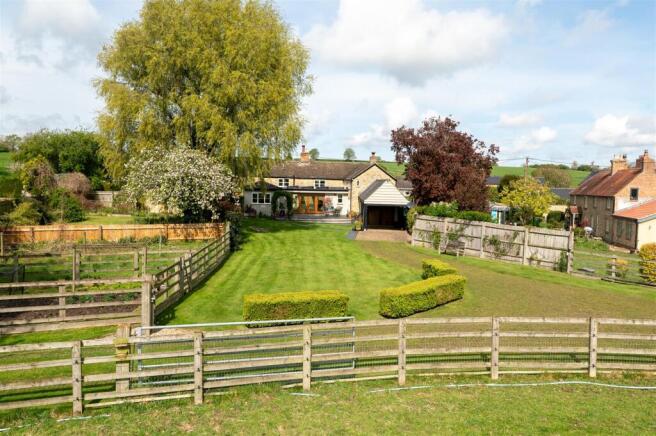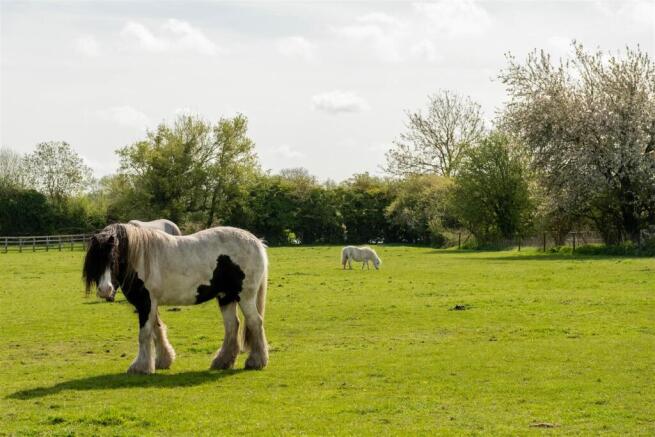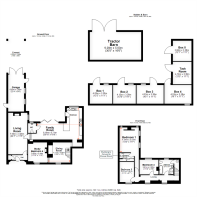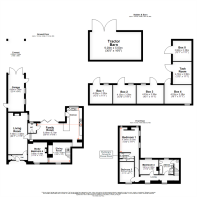Manor Cottage, 6 High Street, Haversham, Milton Keynes

- PROPERTY TYPE
Cottage
- BEDROOMS
3
- BATHROOMS
1
- SIZE
Ask agent
- TENUREDescribes how you own a property. There are different types of tenure - freehold, leasehold, and commonhold.Read more about tenure in our glossary page.
Freehold
Key features
- Equestrian Facility - Around 5 Acres.
- Stables (5 Boxes), Yard, & Tractor Shed
- Large Gardens & Long Private Drive
- Ample Parking, Garage & Carport
- Beautiful, Extended Cottage
- 3 Bedrooms & Potential 4th Bedroom
- 4 Reception Rooms - 2 with Wood Burning Stoves
- Large Bath/ Shower Room
- Lakeside Village Location
Description
A beautifully presented stone built semi detached cottage with lovely gardens, around 5 acres, paddocks, stables, barn and fabulous views.
A rare opportunity to acquire a fabulous cottage with an equestrian facility, comprising a beautifully presented 3-4 bedroom stone cottage, around 5 acres, stables, barn & garage, in a highly sought-after village location.
The cottage, which dates back to around 1830, has been extended and improved by the current owners over a number of years making for the fabulous home on offer today. It has immaculate and large gardens, extensive parking and a garage.
The equestrian facility comprises paddocks approaching 5 acres, stables (5 boxes + tack room), and a large tractor shed - all located adjacent to Haversham Sailing Club lake – a fabulous setting and a rare equestrian facility not to be missed.
Ground Floor - A storm porch with front door opens to the entrance hall which has a tiled floor, exposed stonework to one wall, cloak cupboard and glass screen and glazed door opening into the living room.
The living room has a stone-built fireplace incorporating a wood-burning stove, exposed stonework to one wall, exposed ceiling joists, and window to the side. A glazed door opens to large kitchen/family room.
An L’ shape kitchen/family room has a light and airy sitting area with quadruple bi-fold doors opening to the rear garden with views over the gardens, paddocks and three large skylights overhead. It is open-plan to the kitchen area which has an extensive range of units to floor level with quartz worktops, 1 1/2 bowl sink unit, and appliances to include an electric fired Aga with two hot plates and multiple ovens, and integrated appliances include a 2 ring electric hob, washing machine, dishwasher and wine cooler. Breakfast bar, tiled floor part vaulted ceiling with exposed rafters and exposed stonework to one wall.
A cloakroom has a WC and wash basin, tiled floor and window to the rear.
The dining room has an inglenook fireplace with wood-burning stove, complete with an original bread oven! Tiled floor, exposed ceiling joists, stairs to the first floor, window to the front and a step down into the study.
The study could potentially be used as a fourth bedroom. It has a feature fireplace with stone surround, exposed stonework to one wall and windows to the front, and rear into the family room.
First Floor - A long landing has two windows to the front and doors to all rooms.
Bedroom 1 is a large double bedroom located to the rear with two windows to the side and two windows to the rear overlooking the gardens and paddocks. Part vaulted ceiling, and a walk-in dressing area with fitted wardrobes. NOTE: The dressing area has concealed plumbing ready to convert into an en-suite shower room.
Bedroom 2 is a double bedroom located to the front with access to the loft.
Bedroom 3 is a double bedroom located to the rear with lovely views over the garden and to the paddocks and sailing lake beyond. Access to the loft
The beautifully appointed bathroom as a four piece suite comprising a WC, wall mounted wash basin with vanity unit, freestanding roll top bath with ball & claw feet and mixer tap handheld shower, and a wet room style shower. A large airing cupboard with Megaflo. A window to the rear provides lovely views over the garden, paddocks and to the sailing lake. Tiled floor and part tiled walls. Access to the loft.
Gardens - The entrance to the driveway and grounds is located just past the second property to the right of the highly regarded village pub.
A five bar gate opens to a long, tree lined, driveway giving access to rear of the property. The driveway is laid in part with gravel, and mainly permeable concrete paving/grass paving type surface - allowing grass to grow through, giving an attractive natural appearance. There is parking by the stable block and further extensive parking at the rear of the cottage. The impeccable gardens are attractively landscaped with lawns, patios, pathways and mature stocked beds and borders, and enjoy a sunny south-easterly aspect. The gardens open directly onto the paddocks with fabulous views across your land, and neighbouring equestrian land, to the sailing lake beyond.
Garage & Carport & Parking - Single garage with power, light, and double swing doors, side pedestrian doors. Oil fired heating boiler. A carport in front of the garage has loft storage. A hardstanding area and the long driveway provide parking for many vehicles.
Land & Equestrian Facility - The fields are made up of grazing land - the whole plot around 5 acres in size - with a small paddock to the left of the driveway, and the main paddocks to the right. Made of flat and level grass grazing with a field shelter and stock proof fencing. Water supply to the fields. Some of the field can be subject to very occasional flooding. Nearby access to extensive network of bridleways across farmland.
There is a substantial equestrian community in the village.
Barn & Stables - STABLES - A timber constructed L’shaped stable block sits on a concrete base with a concrete yard. It comprises 5 loose boxes and a tack room with power and light. Water is supplied by a number of large water tanks harvesting rain water, with a backup of mains supply from the house.
TRACTOR SHED - 30’3” x 16”6” (9.28m. x.5.03m) - A large tractor shed is a timber construction with a high roof, wide doors, power and light. Sits on a concrete base.
Farm & Garden Equipment - Various farm and garden equipment to include a tractor, trailer, ride on mower etc. may be available by separate negotiation.
Location & Facilities - Haversham Village is located just to the Northern edge of Milton Keynes - close enough to offer easy and quick access to the whole of Milton Keynes, yet far enough out to offer a rural feel! The village is split in to two parts - separate by just under half a mile. The "newer"part of the village comprises housing built mainly between the 1930's to the 1960's and has the popular village junior school. The "old village" dates backs centuries, with mainly stone built houses. It has a dominant village church, a local traditional village pub, and a sailing lake and club. Both parts of Haversham have access to excellent walks, some of which follow the river Ouse and the Grand Union Canal.In addition to excellent walks there is nearby access to extensive network of bridleways across farmland. There is a substantial equestrian community in the village.
The property is within close proximity to two mainline train stations with services to London, Birmingham and beyond - Wolverton (1.5 miles) is just a 25 min walk, or less to cycle, and Central Milton Keynes (4.5 miles) a 10-minute drive.
Heating - The property has oil to radiator central heating.
Cost/ Charges/ Property Information - Tenure: Freehold/ Flying freehold
Local Authority: Milton Keynes Council
Council Tax Band: E
Note For Purchasers - In order that we meet legal obligations, should a purchaser have an offer accepted on any property marketed by us they will be required to under take a digital identification check. We use a specialist third party service to do this. There will be a non refundable charge of £18 (£15+VAT) per person, per purchase, for this service. Buyers will also be asked to provide full proof of, and source of, funds - full details of acceptable proof will be provided upon receipt of your offer. We may recommend services to clients to include financial services and solicitor recommendations, for which we may receive a referral fee – typically between £0 and £200
Disclaimer - Whilst we endeavour to make our sales particulars accurate and reliable, if there is any point which is of particular importance to you please contact the office and we will be pleased to verify the information for you. Do so, particularly if contemplating travelling some distance to view the property. The mention of any appliance and/or services to this property does not imply that they are in full and efficient working order, and their condition is unknown to us. Unless fixtures and fittings are specifically mentioned in these details, they are not included in the asking price. Even if any such fixtures and fittings are mentioned in these details it should be verified at the point of negotiating if they are still to remain. Some items may be available subject to negotiation with the vendor.
Brochures
Manor Cottage, 6 High Street, Haversham, Milton KeMaterial Information- COUNCIL TAXA payment made to your local authority in order to pay for local services like schools, libraries, and refuse collection. The amount you pay depends on the value of the property.Read more about council Tax in our glossary page.
- Band: E
- PARKINGDetails of how and where vehicles can be parked, and any associated costs.Read more about parking in our glossary page.
- Garage,Driveway,No disabled parking,Rear,Private
- GARDENA property has access to an outdoor space, which could be private or shared.
- Yes
- ACCESSIBILITYHow a property has been adapted to meet the needs of vulnerable or disabled individuals.Read more about accessibility in our glossary page.
- Ask agent
Manor Cottage, 6 High Street, Haversham, Milton Keynes
Add an important place to see how long it'd take to get there from our property listings.
__mins driving to your place
Get an instant, personalised result:
- Show sellers you’re serious
- Secure viewings faster with agents
- No impact on your credit score
Your mortgage
Notes
Staying secure when looking for property
Ensure you're up to date with our latest advice on how to avoid fraud or scams when looking for property online.
Visit our security centre to find out moreDisclaimer - Property reference 33849059. The information displayed about this property comprises a property advertisement. Rightmove.co.uk makes no warranty as to the accuracy or completeness of the advertisement or any linked or associated information, and Rightmove has no control over the content. This property advertisement does not constitute property particulars. The information is provided and maintained by Fine & Country, Milton Keynes. Please contact the selling agent or developer directly to obtain any information which may be available under the terms of The Energy Performance of Buildings (Certificates and Inspections) (England and Wales) Regulations 2007 or the Home Report if in relation to a residential property in Scotland.
*This is the average speed from the provider with the fastest broadband package available at this postcode. The average speed displayed is based on the download speeds of at least 50% of customers at peak time (8pm to 10pm). Fibre/cable services at the postcode are subject to availability and may differ between properties within a postcode. Speeds can be affected by a range of technical and environmental factors. The speed at the property may be lower than that listed above. You can check the estimated speed and confirm availability to a property prior to purchasing on the broadband provider's website. Providers may increase charges. The information is provided and maintained by Decision Technologies Limited. **This is indicative only and based on a 2-person household with multiple devices and simultaneous usage. Broadband performance is affected by multiple factors including number of occupants and devices, simultaneous usage, router range etc. For more information speak to your broadband provider.
Map data ©OpenStreetMap contributors.
