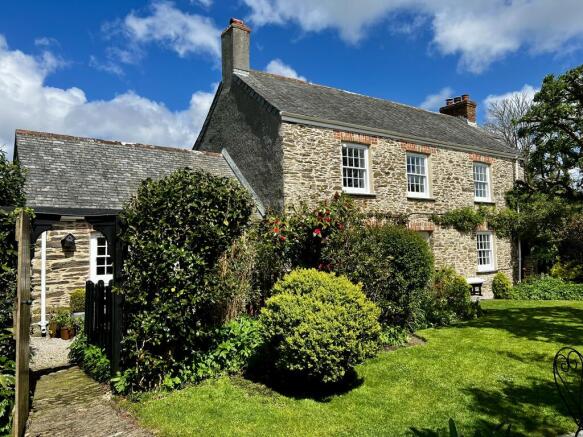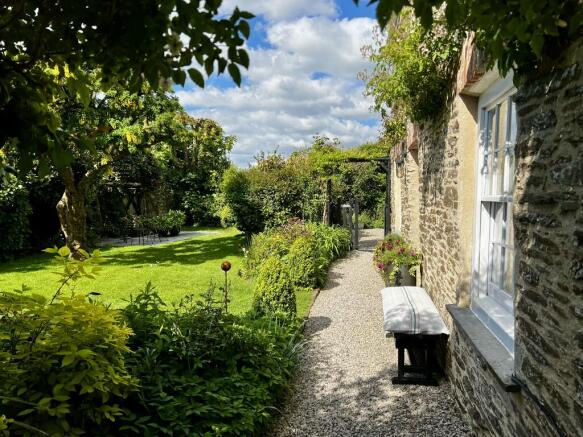Churchtown Farm, St. Ewe, St. Austell, Cornwall

- PROPERTY TYPE
Detached
- BEDROOMS
5
- BATHROOMS
3
- SIZE
Ask agent
- TENUREDescribes how you own a property. There are different types of tenure - freehold, leasehold, and commonhold.Read more about tenure in our glossary page.
Freehold
Key features
- Outstanding lifestyle business opportunity
- 4 Bedroom Farmhouse
- Grade II listed
- Additional 1 bedroom annex
- Parking
- Rural location
- Stunning surroundings
Description
Setting The Scene
St Ewe is a traditional, agricultural village steeped in history, with numerous listed buildings including its well-renowned 16th Century pub and beautiful Norman Church. It’s a village with a spirited social calendar and a number of clubs and groups. Sitting on the edge of the Roseland Peninsula, an area of Outstanding Natural Beauty, numerous Blue Flag sandy beaches, “Excellent” schools, critically acclaimed restaurants, vineyards, and sporting facilities are all within easy reach. The village is just around a mile from the famous Lost Gardens of Heligan & award winning Lobbs Farm Shop, about 3 miles from the characterful fishing village of Mevagissey, where you can still buy the days catch from the quay, and under 5 miles from St Austell with its mainline rail station providing direct trains to London in under 4 hours. The cathedral city of Truro, offering extensive shopping facilities, is under 12 miles and Cornwall Airport Newquay is just 20 miles away with daily flights to London Gatwick and further afield.
The Tour
A take on a Georgian symmetrical façade, with eight-over-eight sash windows and softened by a lovely variety of climbers, belies much earlier origins; the original house is believed to date from around 1690. Perhaps some initials and the year 1815 carved into the warm hues of the Cornish stone give a clue to a time of significant change in appearance. Apparent in every room, original features sit in harmony with a series of subtle and sensitive modern enhancements.
The Georgians loved pink; lying to each side of a soft pink stable entrance door, we find two reception rooms, both bathed in southerly light and giving a relaxed country living style, decked in Farrow & Ball colours, with beamed ceilings and window seats which overlook the wonderfully established garden. To the left, in French Gray, is a cosy room, with an open fire and honey coloured oak flooring, currently used as a TV room/snug. To the right is a more formal sitting room with beautiful slate flooring, warmed by underfloor heating and a multi-fuel stove.
A small step up and through what is believed to be the original external wall, some 70cm thick, we find an expansive kitchen space. Above the stunning, time-worn, flagstone flooring sit handmade wooden units, an electric Heritage range and separate induction hob provide cooking facilities, and in a corner we find an old “pantry” cupboard with a thick slate floor keeping it cool all year. Above the Belfast sink, a picture window overlooks the pretty and secluded rear courtyard.
From the kitchen, an open doorway leads through to the dining room with dual aspect windows, oak flooring, and another beamed ceiling. It still sports a large hook believed to have been used for hanging game, as we understand this room to have been the original kitchen. Painted in de Nimes it provides a wonderfully atmospheric space for entertaining. To the rear of the kitchen, but separated by a pair of wooden French doors, we find a utility area with a stable door leading to the rear courtyard, and further to this, there is a handy downstairs shower room/loo.
Upstairs, accessed off a horseshoe-shaped landing, we find 3 beautifully presented double bedrooms, the master easily accommodating a super-king size bed along with the usual bedroom requisites, and one large single room, in further complimentary F&B colours, along with the family bathroom. A charming, large traditional dormer-style window, with an original “wonky” sill, throws an abundance of natural light into the space, and two large cupboards in the eaves give homes to life’s clutter. The three front-facing bedrooms, the smallest of which is currently used as a home office, all have southerly aspect window seats offering stunning views of the garden and surrounding countryside. The best views are, however, to be had from the freestanding bath in the family bathroom, where a long soak can be spent gazing at mile after mile of rolling fields.
Known as “The Old Dairy” but believed to have been the original “wash house” for the farm, the annex provides an exciting opportunity to continue a very successful 5-star rated holiday let business. Sitting within the top 1% of AirBNB listings, it currently provides a lucrative income stream but could equally be used as a wonderful work-from-home space or ancillary accommodation. The sizeable studio style room, off which is a modern en-suite shower room, provides a light and lofty space with a vaulted ceiling, a charming little stained glass window and a clever “kitchen in a cupboard”!
Outside, lovingly tended gardens lay to 3 sides of the property. Mature trees and planting provide dappled shade and utter privacy. Granite patios, decks, a pergola, and various lawned areas give a multitude of spaces in which to dine, entertain, or simply sit and listen to the sounds of the countryside. The annex has its own garden spaces, which can be separated from or opened up to the main gardens, providing complete flexibility. The ultimate indulgence is the stunning copper bath tub sitting very privately in the South Western side of the garden, and therefore enjoying the most stunning sunset views, what better place to enjoy a sundowner?
A Summer House, with power and WiFi, at the top of the garden affords spectacular views to be enjoyed no matter what the weather. An elderly greenhouse provides for those with green fingers, and a couple of small sheds hide the usual garden paraphernalia along with the boiler for the main house. The annex is served by a separate boiler sitting in a hidden corner of the garden, giving it complete independence. The gravelled rear courtyard, accessed from the quiet village road via electric gates, doubles as an extensive parking area, and additional parking is to be found abutting the road.
A characterful, beautifully curated home with potential for continuing an outstanding lifestyle business in a stunning, rural, yet easily accessible setting.
- COUNCIL TAXA payment made to your local authority in order to pay for local services like schools, libraries, and refuse collection. The amount you pay depends on the value of the property.Read more about council Tax in our glossary page.
- Band: D
- PARKINGDetails of how and where vehicles can be parked, and any associated costs.Read more about parking in our glossary page.
- Yes
- GARDENA property has access to an outdoor space, which could be private or shared.
- Yes
- ACCESSIBILITYHow a property has been adapted to meet the needs of vulnerable or disabled individuals.Read more about accessibility in our glossary page.
- Ask agent
Energy performance certificate - ask agent
Churchtown Farm, St. Ewe, St. Austell, Cornwall
Add an important place to see how long it'd take to get there from our property listings.
__mins driving to your place
Get an instant, personalised result:
- Show sellers you’re serious
- Secure viewings faster with agents
- No impact on your credit score

Your mortgage
Notes
Staying secure when looking for property
Ensure you're up to date with our latest advice on how to avoid fraud or scams when looking for property online.
Visit our security centre to find out moreDisclaimer - Property reference HSA-51951574. The information displayed about this property comprises a property advertisement. Rightmove.co.uk makes no warranty as to the accuracy or completeness of the advertisement or any linked or associated information, and Rightmove has no control over the content. This property advertisement does not constitute property particulars. The information is provided and maintained by Hunkin Homes, Mevagissey. Please contact the selling agent or developer directly to obtain any information which may be available under the terms of The Energy Performance of Buildings (Certificates and Inspections) (England and Wales) Regulations 2007 or the Home Report if in relation to a residential property in Scotland.
*This is the average speed from the provider with the fastest broadband package available at this postcode. The average speed displayed is based on the download speeds of at least 50% of customers at peak time (8pm to 10pm). Fibre/cable services at the postcode are subject to availability and may differ between properties within a postcode. Speeds can be affected by a range of technical and environmental factors. The speed at the property may be lower than that listed above. You can check the estimated speed and confirm availability to a property prior to purchasing on the broadband provider's website. Providers may increase charges. The information is provided and maintained by Decision Technologies Limited. **This is indicative only and based on a 2-person household with multiple devices and simultaneous usage. Broadband performance is affected by multiple factors including number of occupants and devices, simultaneous usage, router range etc. For more information speak to your broadband provider.
Map data ©OpenStreetMap contributors.




