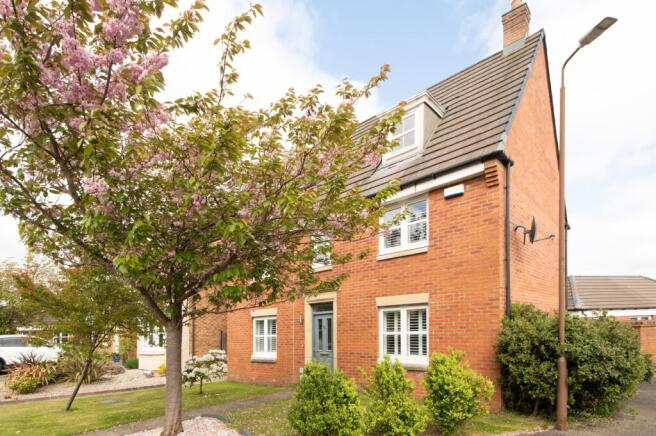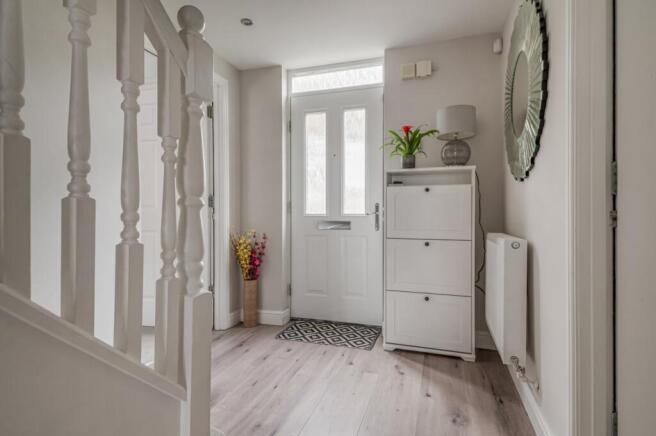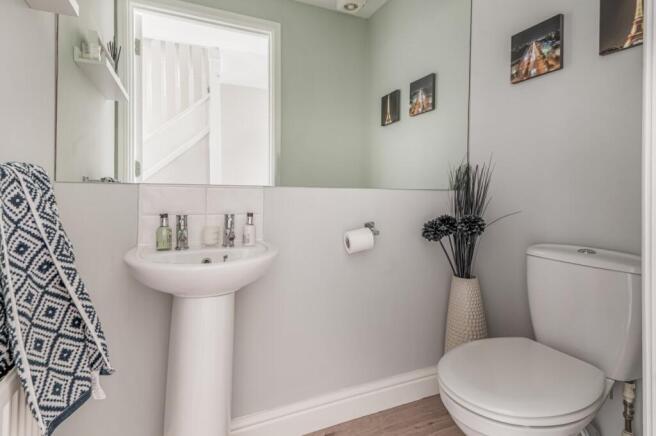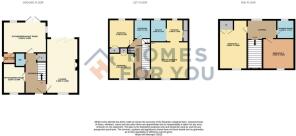
Raeburn Road, Larbert, FK5

- PROPERTY TYPE
Detached
- BEDROOMS
5
- BATHROOMS
4
- SIZE
Ask agent
- TENUREDescribes how you own a property. There are different types of tenure - freehold, leasehold, and commonhold.Read more about tenure in our glossary page.
Ask agent
Key features
- Outstanding 5 bedroom detached villa with stunning Garage Conversion
- Offers flexible living with generous sized rooms on all 3 floors
- Impressive open plan dining kitchen and living area with French doors to the back garden
- Bright & Spacious Lounge with Bi-Fold doors to the rear garden
- Exceptional internal finish throughout
- 3 double bedrooms on the first floor with the principal offering dressing room and another providing fitted wardrobes
- Large Principal Bedroom with recently modernised ensuite and dressing area
- The 2nd floor offers another two double bedrooms with a practical shower room off the landing
- Impressive converted garage offering an ideal sociable space for all the family to enjoy
- Ideally located within the centre of Larbert and a short walk to local amenities, schools, train station and hospital
Description
Homes For You presents an exceptional opportunity to acquire a substantial detached villa with a separate converted garage.
This impressive five-bedroom family home offers contemporary interiors, spread across three levels, featuring four bathrooms, delightful outdoor space, a generous double garage conversion, and a monoblock driveway with room for 2 cars. Built in 2007 by David Wilson Homes, this Buchanan-style property delivers superb living space in a prime location.
Situated in the highly sought-after Foundry Loan development within Larbert Village, this home enjoys an enviable setting with excellent local amenities. With the train station and top-rated schools quite literally on your doorstep, convenience is at the heart of this location.
Presented in excellent condition, the property showcases tasteful décor and high-spec fixtures and fittings throughout.
Ground Floor
Stepping inside, you’re greeted by a welcoming reception hallway, leading to the charming lounge—a space that instantly feels like home. Spanning the full length of the property, this beautifully decorated lounge is bathed in natural light, thanks to large windows and newly installed bi-fold doors that open directly onto the feature composite deck area of the rear garden. A striking, newly installed gas fireplace serves as a stylish focal point, making this an ideal setting for both entertaining guests and relaxing in front of the television.
Returning through the hall, you find the elegant dining room or home office, which enjoys views of the front garden. Before reaching the kitchen, a well-appointed ground-floor WC and large under-stairs cupboard provide practical convenience.
The newly installed luxury kitchen/diner is a true showstopper, designed for both functionality and style. Featuring handle-less, high-gloss Milano-style cabinets in Italian concrete, it comes fully equipped with integrated Dishwasher, Wine Cooler, and a Kitchener stainless steel Dual Fuel Range Master—a dream addition for any home cook. A chrome American-style fridge freezer completes the setup, while under-counter lighting and premium worktops add an extra touch of sophistication. A spacious island, accommodating up to six stools, creates a central hub for socializing, with French doors seamlessly connecting to the rear garden.
Adjacent to the kitchen, the utility room offers additional storage and workspace, complete with built-in units, a free-standing washing machine and tumble dryer, and direct access to the side garden.
First Floor
Carpeted stairs lead to the first-floor landing, where the family bathroom features a three-piece suite, a mixer shower over the bath, quality tiling, and a sleek free-standing wash hand basin, blending practicality with modern style.
Two well-proportioned bedrooms offer comfort and versatility, with one benefiting from fitted wardrobes.
The principal bedroom suite is a luxurious retreat, designed for relaxation and indulgence. Tastefully decorated, it boasts a private ensuite shower room and an elegant dressing area, equipped with generous hanging and shelved storage space—perfectly catering to all wardrobe needs.
A linen cupboard in the hallway ensures that storage is never an issue.
Second Floor
The top level of the home features two additional double bedrooms, both offering stunning views over the estate and rear garden.
A three-piece bathroom suite completes this level, maintaining the high standard of luxury found throughout.
Converted Garage
For those seeking extra space, the fully insulated double garage conversion provides endless possibilities. Currently serving as a games room, this versatile area could function as a home office, third lounge, gym, or even a creative studio.
Exterior & Garden
The landscaped rear garden has been newly renovated to offer a modern, stylish outdoor retreat. Features include AstroTurf, porcelain tiles, cedar wood panelling with built-in downlighters, and a raised composite decking patio with a striking wooden pergola, perfect for alfresco dining and entertaining. The enclosed garden also houses a handy garden shed.
The front garden is neatly maintained, with a paved path leading to the entrance and a Monoblock driveway providing off-street parking for two cars. External lighting and power enhance the property’s practicality.
Additional Features
This stunning home also boasts:
Double glazing throughout
Gas central heating via a Combi Boiler with Hive smart control—allowing remote heating management via an app
Outdoor lighting and water supply
Excellent storage solutions throughout
Location & Local Amenities
Larbert caters to all everyday needs with a wide selection of shops, schools, supermarkets, bars, cafés, restaurants, and recreational facilities all within easy reach. For commuters, Larbert railway station and nearby motorway links provide swift access to business hubs across the central belt of Scotland.
Viewing Information
This exceptional property is certain to appeal to a wide range of buyers. Early viewing is highly recommended and can be arranged through the selling agents.
Brochures
Home Report- COUNCIL TAXA payment made to your local authority in order to pay for local services like schools, libraries, and refuse collection. The amount you pay depends on the value of the property.Read more about council Tax in our glossary page.
- Band: G
- PARKINGDetails of how and where vehicles can be parked, and any associated costs.Read more about parking in our glossary page.
- Yes
- GARDENA property has access to an outdoor space, which could be private or shared.
- Yes
- ACCESSIBILITYHow a property has been adapted to meet the needs of vulnerable or disabled individuals.Read more about accessibility in our glossary page.
- Ask agent
Raeburn Road, Larbert, FK5
Add an important place to see how long it'd take to get there from our property listings.
__mins driving to your place
Get an instant, personalised result:
- Show sellers you’re serious
- Secure viewings faster with agents
- No impact on your credit score
Your mortgage
Notes
Staying secure when looking for property
Ensure you're up to date with our latest advice on how to avoid fraud or scams when looking for property online.
Visit our security centre to find out moreDisclaimer - Property reference 29031049. The information displayed about this property comprises a property advertisement. Rightmove.co.uk makes no warranty as to the accuracy or completeness of the advertisement or any linked or associated information, and Rightmove has no control over the content. This property advertisement does not constitute property particulars. The information is provided and maintained by Homes For You, Larbert. Please contact the selling agent or developer directly to obtain any information which may be available under the terms of The Energy Performance of Buildings (Certificates and Inspections) (England and Wales) Regulations 2007 or the Home Report if in relation to a residential property in Scotland.
*This is the average speed from the provider with the fastest broadband package available at this postcode. The average speed displayed is based on the download speeds of at least 50% of customers at peak time (8pm to 10pm). Fibre/cable services at the postcode are subject to availability and may differ between properties within a postcode. Speeds can be affected by a range of technical and environmental factors. The speed at the property may be lower than that listed above. You can check the estimated speed and confirm availability to a property prior to purchasing on the broadband provider's website. Providers may increase charges. The information is provided and maintained by Decision Technologies Limited. **This is indicative only and based on a 2-person household with multiple devices and simultaneous usage. Broadband performance is affected by multiple factors including number of occupants and devices, simultaneous usage, router range etc. For more information speak to your broadband provider.
Map data ©OpenStreetMap contributors.






