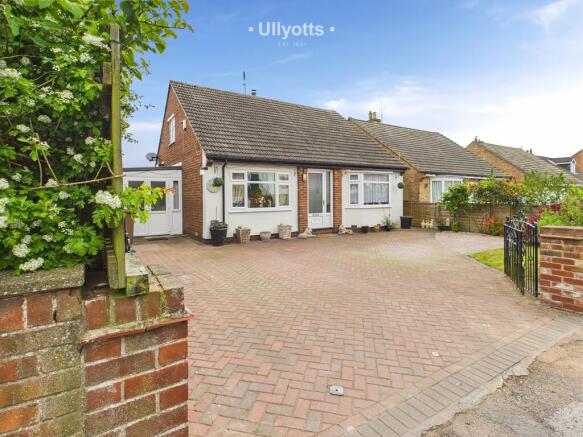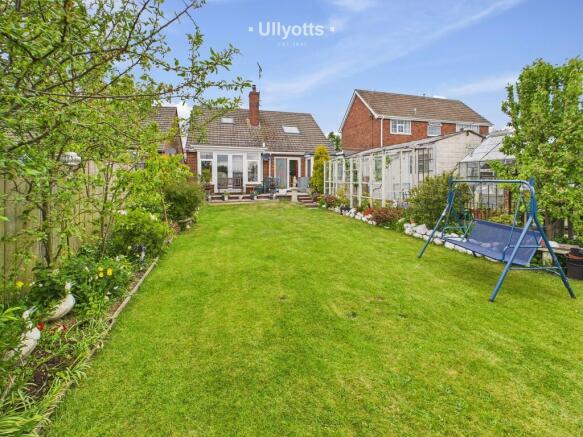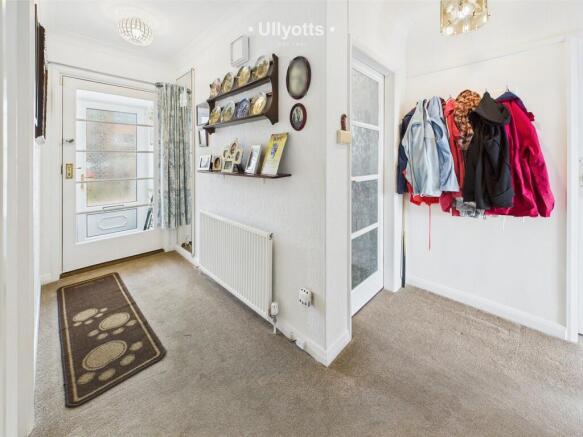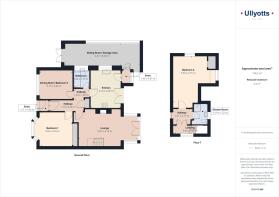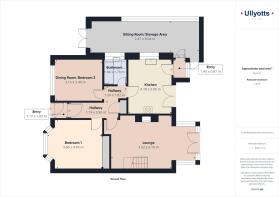Harland Road, Bridlington

- PROPERTY TYPE
Detached Bungalow
- BEDROOMS
3
- BATHROOMS
2
- SIZE
1,173 sq ft
109 sq m
- TENUREDescribes how you own a property. There are different types of tenure - freehold, leasehold, and commonhold.Read more about tenure in our glossary page.
Freehold
Key features
- Detached Bungalow
- 2/3 Bedrooms
- Spacious Accommodation
- Ample Parking
- Immaculate Gardens
- Gas CH & uPVC DG
Description
Harland Road in the Queensgate Extension area in Bridlington is just north of the town centre and is a highly convenient and popular location for families, and retirees given it has a perfect mix of both houses and bungalows. With a Nursery, Martongate Primary School (ages 3-11) and Headlands School (ages 11-18) both nearby, educational needs are well catered for. A local parade of shops offers amenities including, hairdresser, café, and beauticians, while the Queensgate Children's Play Park and green space provide a lovely spot for outdoor leisure. Its proximity to Flamborough Road means easy access to a Tesco Express, various takeaways such as Chinese and fish and chips, plus an international delicatessen and bakery. Just a short walk away from the picturesque Northside seafront, this location perfectly blends convenience, community and coastal living.
Bridlington is a charming coastal town on the East Yorkshire coast, renowned for its stunning sandy beaches, historic harbour and vibrant seaside atmosphere. Offering a blend of traditional appeal and modern amenities, the town offers a range of shops, cafes, restaurants and leisure facilities, along with excellent transport links. With beautiful coastal walks, nearby countryside and a welcoming community, Bridlington is an ideal location for families, retirees and holidaymakers alike.
ENTRANCE HALL 11' 5" x 3' 10" (3.50m x 1.19m) Entrance to the property is via a glazed uPVC door leading into a welcoming entrance porch, which in turn opens through a further glazed door into the main entrance hall. The hall benefits from a radiator, space for coat hanging, a convenient storage cupboard, and provides access to all ground floor rooms.
LOUNGE 20' 3" x 12' 10" (6.18m x 3.92m) The lounge is a generously sized space, featuring a large bay window to the rear elevation and French doors that open out to the attractive rear garden, flooding the room with natural light. A central focal point is the stylish multi-fuel burner, perfect for cosy evenings, complemented by coving to the ceiling and three radiators providing warmth throughout. Stairs rise from the lounge to the first floor landing, adding to the character and flow of the home.
DINING ROOM/BEDROOM 3 11' 3" x 10' 4" (3.44m x 3.15m) The dining room offers versatile accommodation and could easily serve as an additional ground floor bedroom if desired. It features a window to the front elevation, allowing for plenty of natural light, along with a radiator and decorative coving.
KITCHEN/DINING AREA 13' 8" x 10' 0" (4.18m x 3.06m) The kitchen is well-appointed with a range of white wall, base, drawer and display units topped with work surfaces and wood-effect vinyl flooring. A stainless steel sink and drainer with mixer tap is conveniently positioned beneath a window to the side elevation, while uPVC doors provide access to both the rear lobby and the garden. The kitchen includes fitted appliances such as an oven, gas hob, and extractor fan, with additional space for an under-counter fridge, freezer and washing machine. A radiator ensures warmth and there is ample room for a small dining table, perfect for casual meals.
REAR LOBBY 6' 0" x 4' 0" (1.84m x 1.24m) The rear lobby features a window to the rear elevation, provides practical space for shoe storage, and offers direct access through a door into the useful side extension.
SITTING ROOM/STORAGE AREA 26' 4" x 8' 1" (8.04m x 2.47m) This additional versatile space offers excellent flexibility and could be used as a sitting area, utility room, craft room, or toy room to suit your needs. It benefits from windows to the side elevation, two skylights that flood the room with natural light, French doors opening to the front of the property, and a further door providing convenient access to the rear garden.
BEDROOM 1 GROUND FLOOR 13' 2" x 11' 9" (4.03m x 3.60m) The ground floor bedroom is a bright and comfortable space featuring a charming bay window to the front elevation, coving to the ceiling, and a radiator for added comfort. Practical fitted wardrobe storage provides ample space, while fitted reading lights above the bed add a convenient and functional touch.
BATHROOM 6' 0" x 5' 10" (1.84m x 1.79m) The ground floor bathroom is a stylish space, featuring a modern P-shaped bath with a curved shower screen and thermostatic shower over. A sleek vanity unit houses the wash hand basin, WC, heated towel ladder, fitted mirror, and inset spotlighting for a bright, fresh feel. The walls are finished with easy-care wet wall panelling, and wood-effect vinyl flooring both for easy maintenance. A window to the side elevation provides natural light and ventilation.
BEDROOM 2 18' 0" x 9' 0" (5.50m x 2.75m) The first floor bedroom is a generously sized and features a window to the side elevation and a Velux window to the rear. A radiator ensures comfort along with inset spotlighting and a central pendant light fitting.
SHOWER ROOM 7' 2" x 4' 11" (2.19m x 1.52m) With partially tiled walls and wood-effect laminate flooring, creating a modern and low-maintenance finish. A Velux window to the rear elevation allows natural light to brighten the room and the shower cubicle is equipped with an electric shower. Additional features include a wash hand basin, WC, radiator, extractor fan, inset spotlighting, all combining to create a functional and stylish shower room.
CENTRAL HEATING The property benefits from gas fired central heating to radiators. The boiler also provides domestic hot water.
DOUBLE GLAZING The property benefits from uPVC double glazing throughout.
PARKING Ample parking is provided to the front of the property, with double gates leading to a spacious, paved parking area that offers plenty of room for multiple vehicles.
GARAGE The garage, which is not accessible from the front of the property, is accessed via a personnel door. It is equipped with both power and lighting, providing a functional space for storage. Additionally, the garage benefits from a lean-to and walkthrough greenhouse, which has previously been used for growing grapevines, offering potential for further use or development.
OUTSIDE To the front, the property is set back from the road behind a low wall, with double gates providing access to the large paved parking area, complemented by colourful shrubs and plants that enhance the kerb appeal.
To the rear is a beautifully presented, private garden with a fenced boundary, predominantly laid to lawn. A raised paved seating area offers a perfect spot for outdoor seating and dining, creating a tranquil setting. The garden also features two storage sheds, a log store, and two aviaries for additional storage or leisure use. Shrub and plant borders line both sides of the garden, adding lush greenery, while a pond with three koi carp and two large goldfish adds a peaceful and picturesque element to the outdoor space.
TENURE We understand that the property is freehold and is offered with vacant possession upon completion.
SERVICES All mains services are available at the property.
COUNCIL TAX BAND - C
ENERGY PERFORMANCE CERTIFICATE - RATED E
NOTE Heating systems and other services have not been checked.
All measurements are provided for guidance only.
None of the statements contained in these particulars as to this property are to be relied upon as statements or representations of fact. In the event of a property being extended or altered from its original form, buyers must satisfy themselves that any planning regulation was adhered to as this information is seldom available to the agent.
Floor plans are for illustrative purposes only.
VIEWING Strictly by appointment with Ullyotts Option 1
Regulated by RICS
FLOOR AREA The stated "approximate floor area" has been electronically calculated and no warranty is given as to its accuracy or any difference in that area and the area stated on the Energy Performance Certificate
FIRST FLOOR LANDING The first floor landing benefits from a window to the side elevation, providing natural light, and leads into a private landing area that offers useful eaves storage. From here, doors open to the first floor bedroom and the adjoining shower room, creating a self-contained and practical upper floor layout.
Brochures
Brochure 38 Harla...- COUNCIL TAXA payment made to your local authority in order to pay for local services like schools, libraries, and refuse collection. The amount you pay depends on the value of the property.Read more about council Tax in our glossary page.
- Band: C
- PARKINGDetails of how and where vehicles can be parked, and any associated costs.Read more about parking in our glossary page.
- Off street
- GARDENA property has access to an outdoor space, which could be private or shared.
- Yes
- ACCESSIBILITYHow a property has been adapted to meet the needs of vulnerable or disabled individuals.Read more about accessibility in our glossary page.
- Ask agent
Harland Road, Bridlington
Add an important place to see how long it'd take to get there from our property listings.
__mins driving to your place
Get an instant, personalised result:
- Show sellers you’re serious
- Secure viewings faster with agents
- No impact on your credit score
Your mortgage
Notes
Staying secure when looking for property
Ensure you're up to date with our latest advice on how to avoid fraud or scams when looking for property online.
Visit our security centre to find out moreDisclaimer - Property reference 103066013910. The information displayed about this property comprises a property advertisement. Rightmove.co.uk makes no warranty as to the accuracy or completeness of the advertisement or any linked or associated information, and Rightmove has no control over the content. This property advertisement does not constitute property particulars. The information is provided and maintained by Ullyotts, Bridlington. Please contact the selling agent or developer directly to obtain any information which may be available under the terms of The Energy Performance of Buildings (Certificates and Inspections) (England and Wales) Regulations 2007 or the Home Report if in relation to a residential property in Scotland.
*This is the average speed from the provider with the fastest broadband package available at this postcode. The average speed displayed is based on the download speeds of at least 50% of customers at peak time (8pm to 10pm). Fibre/cable services at the postcode are subject to availability and may differ between properties within a postcode. Speeds can be affected by a range of technical and environmental factors. The speed at the property may be lower than that listed above. You can check the estimated speed and confirm availability to a property prior to purchasing on the broadband provider's website. Providers may increase charges. The information is provided and maintained by Decision Technologies Limited. **This is indicative only and based on a 2-person household with multiple devices and simultaneous usage. Broadband performance is affected by multiple factors including number of occupants and devices, simultaneous usage, router range etc. For more information speak to your broadband provider.
Map data ©OpenStreetMap contributors.
