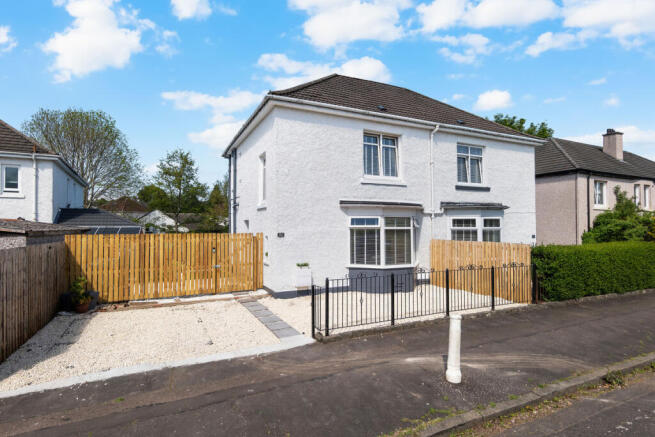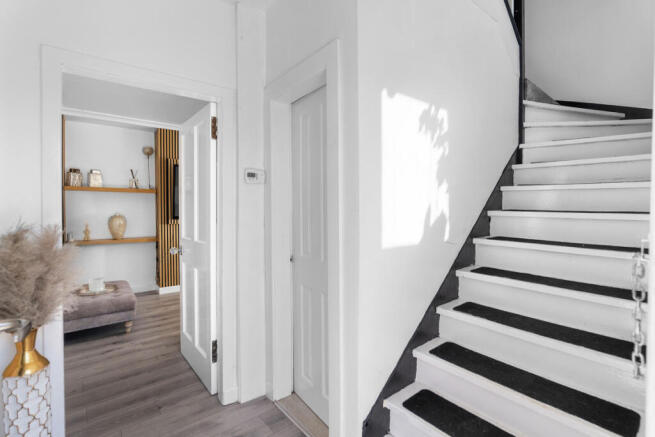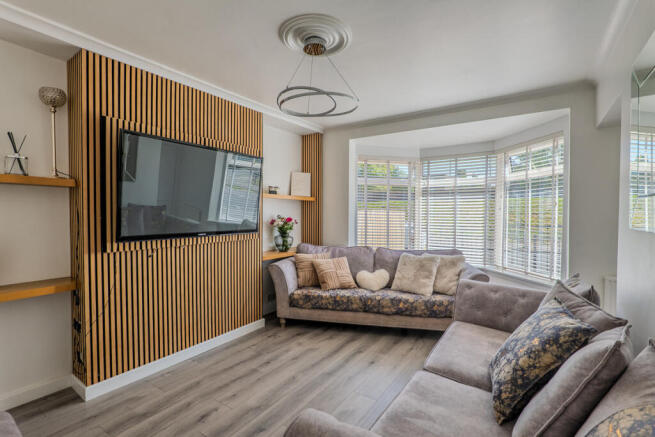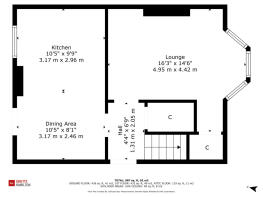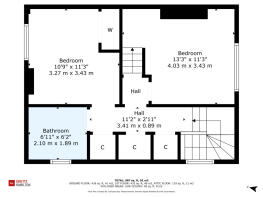Knightsbridge Street, Knightswood, G13

- PROPERTY TYPE
Semi-Detached
- BEDROOMS
2
- BATHROOMS
2
- SIZE
904 sq ft
84 sq m
- TENUREDescribes how you own a property. There are different types of tenure - freehold, leasehold, and commonhold.Read more about tenure in our glossary page.
Freehold
Key features
- Dial ext 906 to speak to the agent directly
- Excellent position within popular locale
- Fully modernised semi-detached villa
- Open plan kitchen and dining area
- Bay windowed lounge
- Two double bedrooms
- Remodelled attic space
- Additional ensuite shower room
- Generously sized garden with decking area
- Off street parking and close to local schooling
Description
Ginette Hamilton and Keller Williams ***Ext 906*** are delighted to bring to the market this fully modernised, semi-detached villa situated in the very popular Knightswood area of Glasgow.
Introducing this fabulous fully modernised semi-detached villa conveniently situated close to local schooling, nearby parks including Knightswood Park, Dawsholm Park and Victoria Park and easily accessed commuter and public transport links, with both Anniesland and Scotstounhill train stations within 15 minutes walking distance.
This property sits at the end of Knightsbridge Street and enjoys southerly aspects to the front with off street parking and a generously sized garden with an attractive modern decking area immediately adjacent to the house and another patio area at the bottom of the garden which is fully enclosed for privacy and security. There is plenty of outdoors space for relaxing and entertaining and a garden shed for convenient storage of all your garden equipment.
Even more development opportunity exists with this property which benefits from planning permission and building warrant for a single storey extension to the side of the house.
Inside the main features of this home downstairs include a beautiful, bright and airy bay windowed lounge as well as a fully modernised, sleek and elegant open plan kitchen and dining area with French doors which open onto the rear garden and decking area.
The lounge is very tastefully decorated with modern acoustic slat wall panelling and shelving and a and is a very warm and welcoming place to sit and relax throughout the day.
This modern and contemporary feel is continued into the open plan kitchen and dining area which is perfect for families and those who enjoy entertaining with friends, as there is a large Smeg 5 burner range cooker, integrated dishwasher and plenty of space for all other kitchen appliances as well as a large breakfast bar and seating area. The sleek navy fitted kitchen cabinets and drawer units with contrasting marble effect countertops deliver a very striking and appealing look as well as practicality within this family home.
There are also plenty of inbuilt storage cupboards throughout this property with a large pantry/utility cupboard off the downstairs entrance hall and a walk in storage space which has been formed under the stairs and is accessible from the lounge. Upstairs there are another two large storage cupboards off the top hall as well as the boiler cupboard which provides additional space for other household items.
The two double bedrooms are well sized, and the attic space has been cleverly remodelled and is currently being used as an extra bedroom with ensuite shower room and WC providing valuable extra accommodation and even further storage space.
The main bedroom sits to the front of the property and the double windows allow plenty of natural daylight to flood this room throughout the day. Additional hanging space for clothes has also been created within this room to make use of the space under the stairs to the attic. The second bedroom has fitted wardrobes and enjoys beautiful views over the rear garden and adjoining neighbourhood.
Lastly, the main bathroom which is accessed off the top hall is very stylishly decorated with marble effect wet walling, modern white 3-piece bathroom suite with a tap shower over the bath and fitted cupboard under the wash hand basin and tiled flooring.
This very well-presented property also benefits from gas central heating which has been regularly serviced, double glazing and stylish, modern fitted blinds and lighting throughout. Altogether this is an excellent home which will attract a lot of attention due to the great accommodation it offers and its increasingly popular location.
Situated close to Great Western Road, Anniesland Cross and the Clyde Tunnel providing easy access to the city centre and central belt motorways as well as the bars, restaurants and shops of the West End and in the opposite direction to Loch Lomond and the Trossachs and beyond.
Energy Rating: D
Council Tax Band: D
- COUNCIL TAXA payment made to your local authority in order to pay for local services like schools, libraries, and refuse collection. The amount you pay depends on the value of the property.Read more about council Tax in our glossary page.
- Ask agent
- PARKINGDetails of how and where vehicles can be parked, and any associated costs.Read more about parking in our glossary page.
- Yes
- GARDENA property has access to an outdoor space, which could be private or shared.
- Yes
- ACCESSIBILITYHow a property has been adapted to meet the needs of vulnerable or disabled individuals.Read more about accessibility in our glossary page.
- Ask agent
Knightsbridge Street, Knightswood, G13
Add an important place to see how long it'd take to get there from our property listings.
__mins driving to your place
Get an instant, personalised result:
- Show sellers you’re serious
- Secure viewings faster with agents
- No impact on your credit score
Your mortgage
Notes
Staying secure when looking for property
Ensure you're up to date with our latest advice on how to avoid fraud or scams when looking for property online.
Visit our security centre to find out moreDisclaimer - Property reference RX578218. The information displayed about this property comprises a property advertisement. Rightmove.co.uk makes no warranty as to the accuracy or completeness of the advertisement or any linked or associated information, and Rightmove has no control over the content. This property advertisement does not constitute property particulars. The information is provided and maintained by Keller Williams Scotland, Scotland. Please contact the selling agent or developer directly to obtain any information which may be available under the terms of The Energy Performance of Buildings (Certificates and Inspections) (England and Wales) Regulations 2007 or the Home Report if in relation to a residential property in Scotland.
*This is the average speed from the provider with the fastest broadband package available at this postcode. The average speed displayed is based on the download speeds of at least 50% of customers at peak time (8pm to 10pm). Fibre/cable services at the postcode are subject to availability and may differ between properties within a postcode. Speeds can be affected by a range of technical and environmental factors. The speed at the property may be lower than that listed above. You can check the estimated speed and confirm availability to a property prior to purchasing on the broadband provider's website. Providers may increase charges. The information is provided and maintained by Decision Technologies Limited. **This is indicative only and based on a 2-person household with multiple devices and simultaneous usage. Broadband performance is affected by multiple factors including number of occupants and devices, simultaneous usage, router range etc. For more information speak to your broadband provider.
Map data ©OpenStreetMap contributors.
