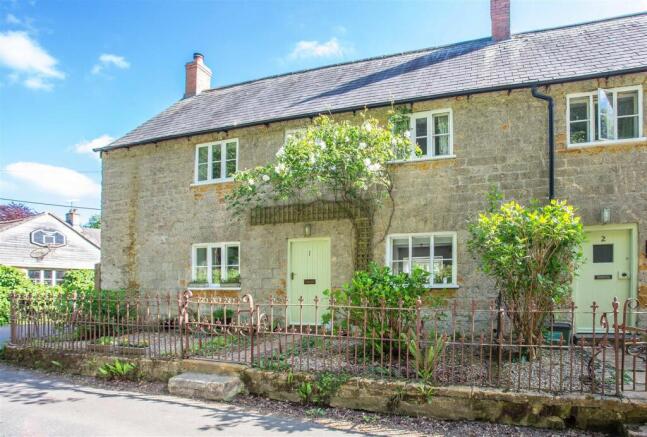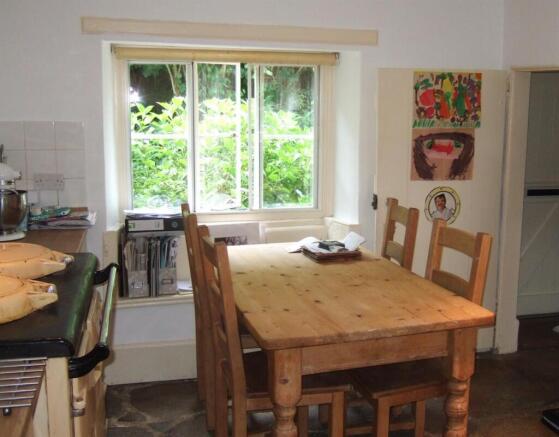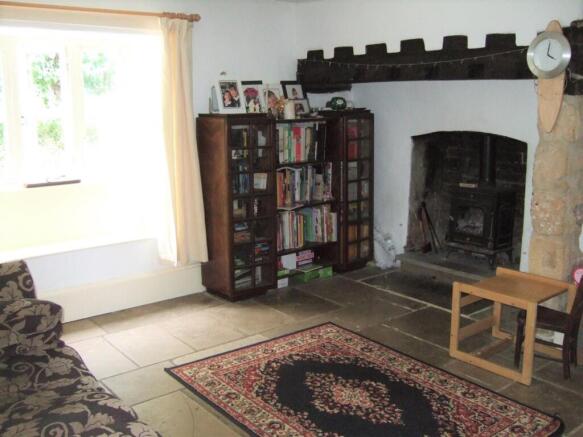Stoke Abbott, Beaminster

Letting details
- Let available date:
- 14/05/2025
- Deposit:
- £1,269A deposit provides security for a landlord against damage, or unpaid rent by a tenant.Read more about deposit in our glossary page.
- Min. Tenancy:
- Ask agent How long the landlord offers to let the property for.Read more about tenancy length in our glossary page.
- Let type:
- Long term
- Furnish type:
- Unfurnished
- Council Tax:
- Ask agent
- PROPERTY TYPE
Cottage
- BEDROOMS
3
- BATHROOMS
1
- SIZE
Ask agent
Key features
- Character cottage in Rural Location
- Three Bedrooms
- Inglenook fireplace with woodburner
- Oil-fired heating from Aga style cooker
- Rear enclosed garden
- Parking space
- No Smoking
Description
Hall - Original flagstone flooring. Stairs to first floor. Doors into:
Living Room - Window to front aspect with window seat. Small window to side aspect. Original flagstone flooring. Original inglenook fireplace with dog-tooth beam, incorporating a cast-iron wood-burning stove. Under stairs storage cupboard. Radiator. TV point. Telephone point. Door to rear lobby, with further door to rear garden. 4.59m x 3.09m
Kitchen / Breakfast Room - Window to front aspect. Window to rear aspect. Original flagstone flooring. Part tiled walls over work surface. Some fitted wall units. Extractor canopy. Fitted base units with space for under-counter free-standing fridge or freezer. Space and plumbing for washing machine. Build-under electric oven / grill. Work surface with stainless steel sink and inset hob with four solid hotplates. Cream Heritage Range cooker with two hotplates and oven (Range also runs the central heating). 4.59m x 3.09m
First Floor Landing - Window to rear aspect. Fitted carpet flooring to stairs, wood board effect laminate board flooring to landing. Airing cupboard. Radiator. Doors into
Bedroom One - Double Size Bedroom, L-Shaped. Window to front aspect. Fitted carpet flooring. Radiator. 2.76M X 4.61M L-Shaped
Bedroom Two - Double size room. Window to front aspect. Fitted carpet flooring. Electric panel heater. 2.70m x 2.30m
Bedroom Three - Single size bedroom. Window to front aspect. Fitted carpet flooring. Electric Panel Heater. 2.15m x 2.24m
Bathroom - Window to rear aspect. Fitted vinyl flooring. Part tiled walls. White bathroom suite comprising Bath with shower facility from bath tap, via 'telephone' style bath tap, pedestal wash hand basin and WC. Ladder style radiator / towel rail.
Outside - Garden to front enclosed with wrought-iron railings and laid to gravel with some established shrubs. Enclosed rear garden laid to lawn with borders of established shrubs. Rear gate giving access to parking space. Wooden garden shed.
Fees - SERVICES
Mains electricity, water and drainage.
Oil fired heating from Range and additional electric panel heaters to bedrooms.
Council Tax Band: D (Dorset Council)
EPC: E (39)
RENT £1100.00 Per calendar month
HOLDING DEPOSIT £253.85 (equals 1 weeks rent). The holding deposit can be used towards the Rent in Advance. Note - the holding deposit is non – refundable, should you as a prospective tenant pull out of a tenancy prior to its commencement once referencing has been carried out, or give false or misleading information once referencing has been submitted.
Total fees
£1100.00 Rent in Advance
£1269.23 Property Deposit of 5 weeks rent, to become the deposit held by the Deposit Protection Service for the term of the tenancy.
VIEWINGS
Strictly by appointment only with Vicary & Co
Brochures
Stoke Abbott, Beaminster- COUNCIL TAXA payment made to your local authority in order to pay for local services like schools, libraries, and refuse collection. The amount you pay depends on the value of the property.Read more about council Tax in our glossary page.
- Band: D
- PARKINGDetails of how and where vehicles can be parked, and any associated costs.Read more about parking in our glossary page.
- Yes
- GARDENA property has access to an outdoor space, which could be private or shared.
- Yes
- ACCESSIBILITYHow a property has been adapted to meet the needs of vulnerable or disabled individuals.Read more about accessibility in our glossary page.
- Ask agent
Stoke Abbott, Beaminster
Add an important place to see how long it'd take to get there from our property listings.
__mins driving to your place
Notes
Staying secure when looking for property
Ensure you're up to date with our latest advice on how to avoid fraud or scams when looking for property online.
Visit our security centre to find out moreDisclaimer - Property reference 33871607. The information displayed about this property comprises a property advertisement. Rightmove.co.uk makes no warranty as to the accuracy or completeness of the advertisement or any linked or associated information, and Rightmove has no control over the content. This property advertisement does not constitute property particulars. The information is provided and maintained by Vicary & Co, Bridport. Please contact the selling agent or developer directly to obtain any information which may be available under the terms of The Energy Performance of Buildings (Certificates and Inspections) (England and Wales) Regulations 2007 or the Home Report if in relation to a residential property in Scotland.
*This is the average speed from the provider with the fastest broadband package available at this postcode. The average speed displayed is based on the download speeds of at least 50% of customers at peak time (8pm to 10pm). Fibre/cable services at the postcode are subject to availability and may differ between properties within a postcode. Speeds can be affected by a range of technical and environmental factors. The speed at the property may be lower than that listed above. You can check the estimated speed and confirm availability to a property prior to purchasing on the broadband provider's website. Providers may increase charges. The information is provided and maintained by Decision Technologies Limited. **This is indicative only and based on a 2-person household with multiple devices and simultaneous usage. Broadband performance is affected by multiple factors including number of occupants and devices, simultaneous usage, router range etc. For more information speak to your broadband provider.
Map data ©OpenStreetMap contributors.




