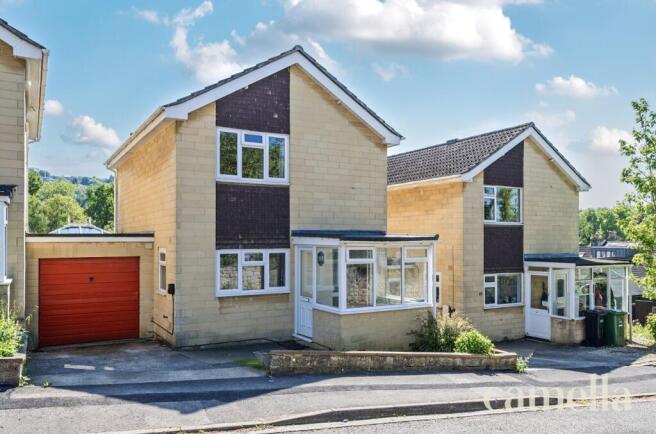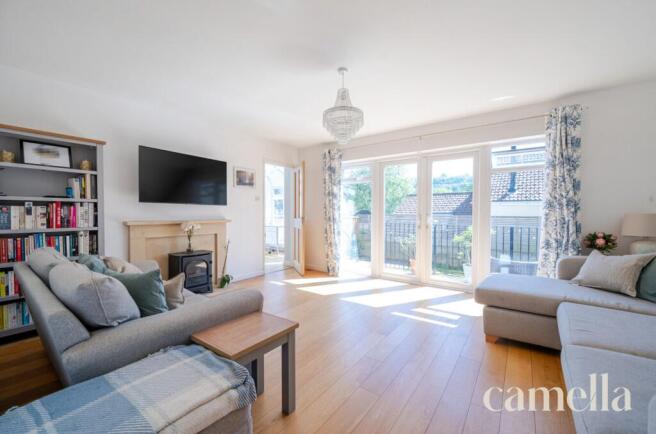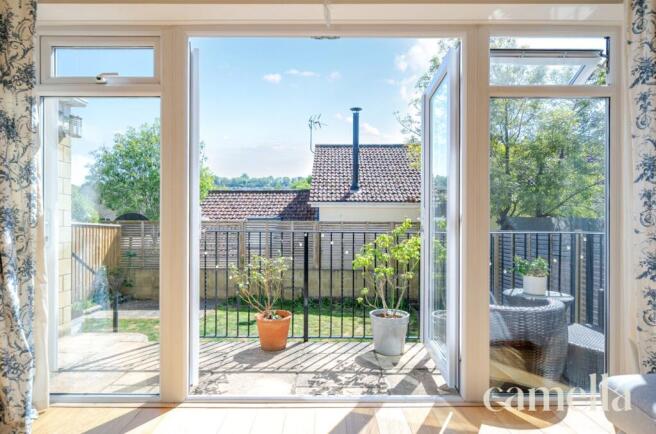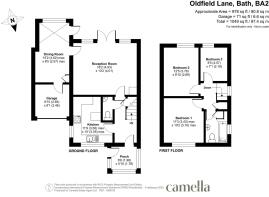
Oldfield Lane, Bath, BA2

- PROPERTY TYPE
Link Detached House
- BEDROOMS
3
- BATHROOMS
1
- SIZE
978 sq ft
91 sq m
- TENUREDescribes how you own a property. There are different types of tenure - freehold, leasehold, and commonhold.Read more about tenure in our glossary page.
Freehold
Key features
- LINK DETACHED
- SOUTH FACING SUNNY GARDEN
- OFF STREET PARKING
- EV CHARGING POINT
- SEPARATE DINING ROOM
- WITHIN EASY REACH OF BATH CITY CENTRE
- BATH SPA STATION ONLY 1 MILE AWAY WITH EXCELLENT LINKS TO LONDON AND BRISTOL
- LESS THAN 10 MINUTES WALK TO MOORLAND ROAD AND BEAR FLAT AMENITIES
- EXCELLENT LOCATION FOR POPULAR SECONDARY SCHOOLS HAYESFIELD AND BEECHEN CLIFF
- FLAT GARDEN
Description
Setting The Scene
Nestled in a quiet no-through road in sought-after Oldfield Park, this family home is ideally positioned within walking distance of both Bear Flat and Moorland Road. These vibrant local hubs offer everything from handy supermarkets to independent cafés, restaurants, and boutique shops. Nearby Alexandra Park provides stunning panoramic views across Bath—perfect for a weekend stroll.
For those who love the outdoors, the Sustrans Two Tunnels cycle path is right on your doorstep, offering a scenic route through to Midford, Wellow, and open countryside beyond—or head in the opposite direction straight to Bristol.
Just a mile from Bath’s historic city centre and all its cultural attractions, the house is also well-placed for commuters, with Bath Spa Station providing excellent rail links to London and Bristol.
Families will appreciate the proximity to respected local schools including Hayesfield, Beechen Cliff, and St John’s Primary. And, as is typical of Bath, you’re only a short drive from beautiful rolling countryside. Whether on foot, bike, or by car, everything you could need is right at your fingertips from this well-connected home.
The Property
This bright and sunny south-facing 1970s three-bedroom home is flooded with natural light throughout the day and into the evening. Clean, freshly decorated, and ready to move into, it’s a stylish and well-presented home that’s easy to maintain, with attractive wood flooring throughout the ground floor. The former garage has been thoughtfully converted into a dining room, providing valuable additional family living space. A standout feature is the set of double doors leading from the living area to an elevated patio—ideal for relaxing in the sunshine and enjoying seamless indoor-outdoor living, with views across Odd Down and Oldfield.
With three generously sized bedrooms, ample storage, a rare flat garden, and off-street parking with an EV charging point, this spacious home is an ideal choice for a young family.
EPC Rating: D
Porch
1.98m x 1.78m
A generously sized porch with its own external door adds an extra layer of security and valuable storage space, while also bringing depth and character to the home’s front exterior.
Kitchen
3.58m x 3.05m
A clean, fresh, and neutral kitchen featuring a stainless steel sink with a pleasant outlook over the well-kept road to the front. Thoughtfully equipped with an integrated dishwasher, brand-new washing machine, gas oven with extractor, and space for a freestanding fridge freezer. Cream cabinetry offers generous storage, while wood-effect laminate worktops and stone-tiled flooring add warmth and practicality. Light, bright, and airy—this is a welcoming and functional space at the heart of the home.
WC
Conveniently located off the hallway downstairs including a sleek corner sink and WC ideal for guests and everyday use.
Living Room
4.93m x 4.01m
A standout feature of the home, this beautifully bright, south-facing living room is flooded with natural light. Double doors open wide onto a paved balcony, creating a seamless connection to the garden and offering the perfect spot to unwind in the sun. The room features an attractive wooden floor and a characterful multi-fuel burner—currently not in use, but with scope for reinstatement. With ample space for sofas and storage furniture, this is a warm and versatile space ideal for both relaxing and entertaining.
Dining Room
2.57m x 2.39m
Formerly the garage, this dining room has been thoughtfully converted and extended to enhance the living space within the home. Flowing seamlessly from the main living area, it features a large window and expansive glass roof that flood the room with natural light and provide lovely views of the garden. Finished in neutral tones, the space also offers internal access to the original garage—ideal for additional storage. Currently with a desk, it comfortably accommodates both dining and workspace setups, offering flexibility to suit your lifestyle.
Bedroom One
3.43m x 3.1m
A spacious double bedroom featuring a large window with a pleasant outlook to the front of the house. Generously proportioned, it easily accommodates a double bed, bedside tables, and a wardrobe. Tastefully decorated with elegant wall panelling, the room blends comfort with a touch of character.
Bedroom Two
3.78m x 2.69m
A well-proportioned double bedroom with ample storage and a large south-facing window that fills the room with natural light. Lovely views over the garden and across to Odd Down.
Bedroom Three
2.57m x 2.16m
The smallest of the three bedrooms, this versatile space is ideal for a nursery, home office, or single bedroom. Freshly decorated in neutral tones, it enjoys peaceful views to the rear of the property.
Bathroom
A well-appointed family bathroom featuring a full-size bath with both waterfall and handheld shower fittings, WC, and a sleek basin. Additional touches include a ladder-style heated towel rail and built-in cupboard storage.
Garden
Perfectly positioned to face south, this manageable garden enjoys sunlight throughout the day and into the evening. Rare for Bath, the plot is flat—making it both practical and versatile. While currently simple in layout and ready for a little TLC, it offers fantastic potential to be transformed into a tranquil outdoor haven. Whether you envision a landscaped retreat or a playful family space with room for football goals, sandpits, or swings, the options are endless. An elevated patio with charming iron railings provides the ideal spot to sit back, relax, and soak up the sun.
Parking - Driveway
Off street parking for 1 car.
- COUNCIL TAXA payment made to your local authority in order to pay for local services like schools, libraries, and refuse collection. The amount you pay depends on the value of the property.Read more about council Tax in our glossary page.
- Band: D
- PARKINGDetails of how and where vehicles can be parked, and any associated costs.Read more about parking in our glossary page.
- Driveway
- GARDENA property has access to an outdoor space, which could be private or shared.
- Private garden
- ACCESSIBILITYHow a property has been adapted to meet the needs of vulnerable or disabled individuals.Read more about accessibility in our glossary page.
- Ask agent
Energy performance certificate - ask agent
Oldfield Lane, Bath, BA2
Add an important place to see how long it'd take to get there from our property listings.
__mins driving to your place
Explore area BETA
Bath
Get to know this area with AI-generated guides about local green spaces, transport links, restaurants and more.
Your mortgage
Notes
Staying secure when looking for property
Ensure you're up to date with our latest advice on how to avoid fraud or scams when looking for property online.
Visit our security centre to find out moreDisclaimer - Property reference 0a45d7ef-ce1a-4bef-995f-d9f4c30f5663. The information displayed about this property comprises a property advertisement. Rightmove.co.uk makes no warranty as to the accuracy or completeness of the advertisement or any linked or associated information, and Rightmove has no control over the content. This property advertisement does not constitute property particulars. The information is provided and maintained by CAMELLA ESTATE AGENTS, Bear Flat. Please contact the selling agent or developer directly to obtain any information which may be available under the terms of The Energy Performance of Buildings (Certificates and Inspections) (England and Wales) Regulations 2007 or the Home Report if in relation to a residential property in Scotland.
*This is the average speed from the provider with the fastest broadband package available at this postcode. The average speed displayed is based on the download speeds of at least 50% of customers at peak time (8pm to 10pm). Fibre/cable services at the postcode are subject to availability and may differ between properties within a postcode. Speeds can be affected by a range of technical and environmental factors. The speed at the property may be lower than that listed above. You can check the estimated speed and confirm availability to a property prior to purchasing on the broadband provider's website. Providers may increase charges. The information is provided and maintained by Decision Technologies Limited. **This is indicative only and based on a 2-person household with multiple devices and simultaneous usage. Broadband performance is affected by multiple factors including number of occupants and devices, simultaneous usage, router range etc. For more information speak to your broadband provider.
Map data ©OpenStreetMap contributors.





