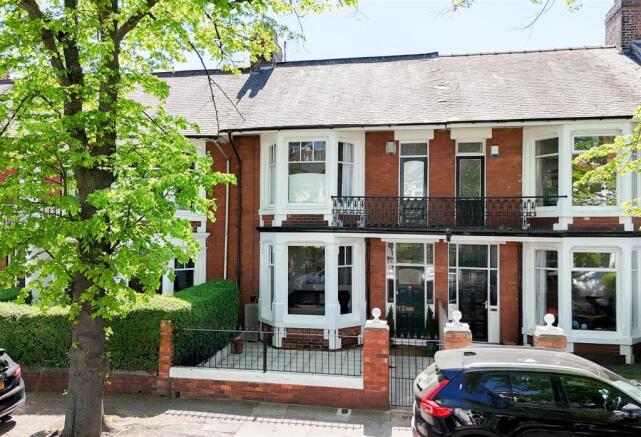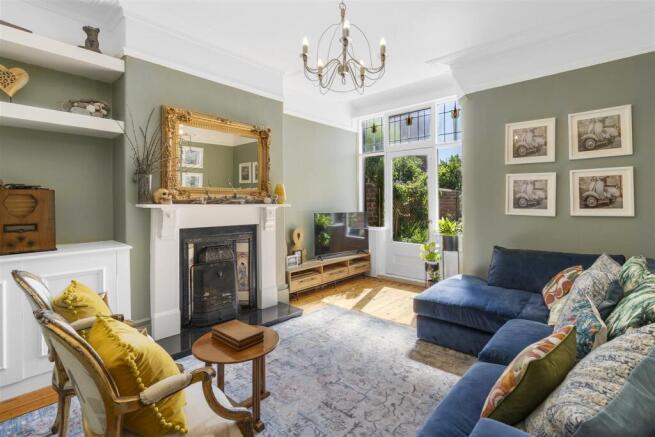Oxford Road, Middlesbrough

- PROPERTY TYPE
Terraced
- BEDROOMS
4
- BATHROOMS
1
- SIZE
Ask agent
- TENUREDescribes how you own a property. There are different types of tenure - freehold, leasehold, and commonhold.Read more about tenure in our glossary page.
Freehold
Key features
- Ideally Situated In A Popular Residential Area
- Beautifully Maintained & Decorated
- Extension To The Rear With Brand New Lengthy Kitchen
- Exceptionally High Ceilings & Large Windows Flooding The Home With Natural Light
- South Facing Rear Garden With Decked Seating Area & Pergola
- Grand Master Bedroom With Balcony
- Viewings Highly Advised
Description
Stepping through the grand entrance and into the hallway, you'll be greeted with a burst of colour and period features, including sky-high ceilings, arches and solid oak flooring which lead you into the first reception room to the left.
Living room (4.83 x 4.17m)
This wonderful reception room offers a large bay window flooding the space with natural light, fitted book-shelves, a beautiful fireplace with coal burning stove, coving, decorative panelling and hardwood flooring.
Sitting room (4.07 x 3.96m)
Moving further down the hallway you are met with the second reception room. Hardwood flooring continues complimented with a tastefully decorated interior and fireplace. The glass door is a standout feature, with access to the south-facing rear garden.
Dining Room - (4.8 x 3.73m)
Beyond the hallway is a large formal dining room with light streaming in from two large windows to the side. The room features beautiful lighting hanging from the ceiling and french doors leading you into the brand new kitchen.
Kitchen - (5.44 x 3.73m)
The recently installed kitchen features a large and lengthy cooking space with a range of integrated appliances including integrated oven, hob and extractor fan as well as gloss base units leaving a bright and pristine finish. High ceilings continue into the space featuring inset spotlights and tiled flooring. French doors lead out to the rear which gives a great sense of flow and makes the most of indoor-outdoor living!
Downstairs WC:
Located just off the kitchen for added convenience featuring a modern hand wash basin and WC.
Master Bedroom - (5.82 x 3.78m)
Reaching the top of the staircase, let's follow the carpeting through to the master bedroom. A traditionally styled bedroom with ample space for free standing wardrobes and living furniture, a large bay window again flooded the space with natural light and a balcony which overlooks Oxford Road.
Bedroom two - (3.96 x 3.76m)
The guest bedroom is a generous space decorated in neutral tones with large window overlooking the rear.
Bedroom three ( 3.08 x 3.76m )
To the rear of the property you will find an additional double bedroom featuring ample living space and a large bay window which features views of the roof terrace. You can access the terrace internally and enjoy the views that come with it as well as soaking up the sun with a morning cup of coffee.
Bedroom four (2.74 x 2.44m)
This bedroom is spacious single room with plenty of storage which also houses the boiler.
Bathroom:
The newly refurbished family bathroom features a spacious walk-in shower behind an expansive glass pane, fitted bath, hand wash basin and WC.
Externally, this spectacular home boasts a spacious, South-facing garden which has been beautifully maintained and hosts an array of shrubbery and plants and garage to the rear. The current owners of this home have thoughtfully re-landscaped to add an elevated decked seating area and pergola which adds an additional area to entertain or relax from. Make this exceptional home your own and book your viewing today. Igomove are open 7 days a week.
Brochures
Oxford Road, MiddlesbroughBrochure- COUNCIL TAXA payment made to your local authority in order to pay for local services like schools, libraries, and refuse collection. The amount you pay depends on the value of the property.Read more about council Tax in our glossary page.
- Band: D
- PARKINGDetails of how and where vehicles can be parked, and any associated costs.Read more about parking in our glossary page.
- Yes
- GARDENA property has access to an outdoor space, which could be private or shared.
- Yes
- ACCESSIBILITYHow a property has been adapted to meet the needs of vulnerable or disabled individuals.Read more about accessibility in our glossary page.
- Ask agent
Energy performance certificate - ask agent
Oxford Road, Middlesbrough
Add an important place to see how long it'd take to get there from our property listings.
__mins driving to your place
Get an instant, personalised result:
- Show sellers you’re serious
- Secure viewings faster with agents
- No impact on your credit score
Your mortgage
Notes
Staying secure when looking for property
Ensure you're up to date with our latest advice on how to avoid fraud or scams when looking for property online.
Visit our security centre to find out moreDisclaimer - Property reference 33869270. The information displayed about this property comprises a property advertisement. Rightmove.co.uk makes no warranty as to the accuracy or completeness of the advertisement or any linked or associated information, and Rightmove has no control over the content. This property advertisement does not constitute property particulars. The information is provided and maintained by igomove, Teesside. Please contact the selling agent or developer directly to obtain any information which may be available under the terms of The Energy Performance of Buildings (Certificates and Inspections) (England and Wales) Regulations 2007 or the Home Report if in relation to a residential property in Scotland.
*This is the average speed from the provider with the fastest broadband package available at this postcode. The average speed displayed is based on the download speeds of at least 50% of customers at peak time (8pm to 10pm). Fibre/cable services at the postcode are subject to availability and may differ between properties within a postcode. Speeds can be affected by a range of technical and environmental factors. The speed at the property may be lower than that listed above. You can check the estimated speed and confirm availability to a property prior to purchasing on the broadband provider's website. Providers may increase charges. The information is provided and maintained by Decision Technologies Limited. **This is indicative only and based on a 2-person household with multiple devices and simultaneous usage. Broadband performance is affected by multiple factors including number of occupants and devices, simultaneous usage, router range etc. For more information speak to your broadband provider.
Map data ©OpenStreetMap contributors.




