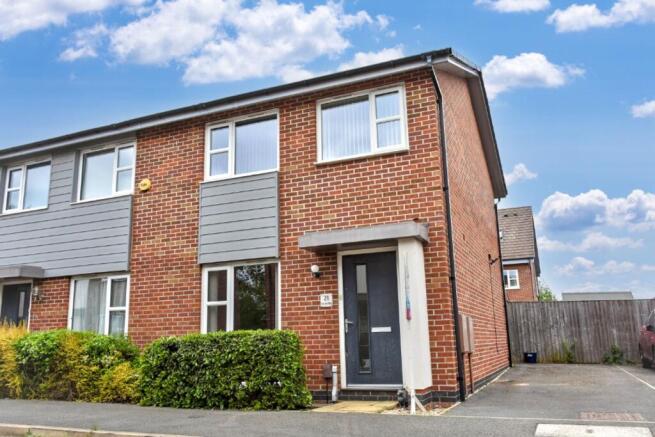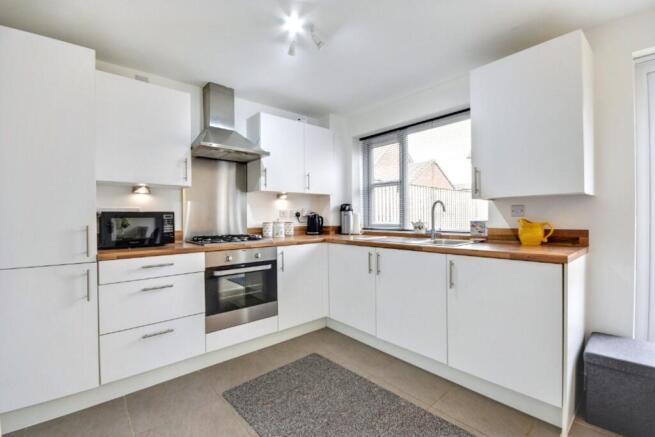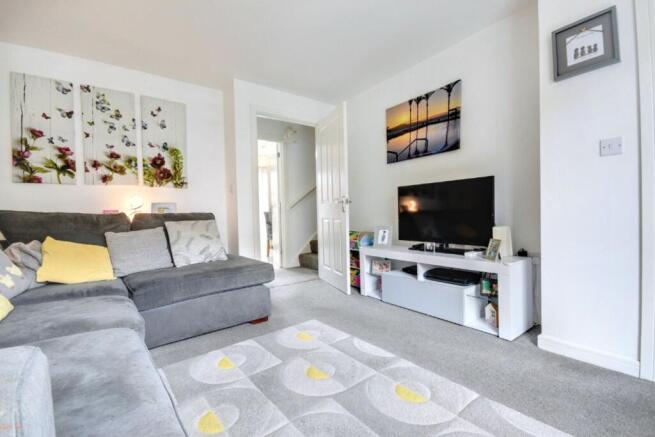3 bedroom semi-detached house for sale
Autumn Way, Beeston, NG9

- PROPERTY TYPE
Semi-Detached
- BEDROOMS
3
- BATHROOMS
2
- SIZE
753 sq ft
70 sq m
- TENUREDescribes how you own a property. There are different types of tenure - freehold, leasehold, and commonhold.Read more about tenure in our glossary page.
Freehold
Key features
- ** Freehold tenure **
- Private parking for two vehicles
- Ensuite master bedroom with built-in storage
- Close to QMC, Beeston town centre, and University of Nottingham
- 5-minute walk to University Boulevard Tram Stop
- Bright, spacious kitchen/diner with integrated appliances
- Within walking distance to vibrant Beeston town centre
- Catchment area for highly-rated local schools
- Attractive, modern three-bedroom semi-detached home
- Quiet, no-through road location
Description
This well-presented, three-bedroom semi-detached home on Autumn Way in Beeston is just nine years old. It offers a practical, comfortable living space ideal for young couples, small families, or professionals connected to the nearby QMC, University of Nottingham, or Boots headquarters.
After passing through the entrance hall (where you find the downstairs WC), you are welcomed into a bright and spacious living room featuring neutral décor, soft grey carpets, and a floor-to-ceiling window that floods the space with natural light. Leading from here, the stylish kitchen/diner at the rear of the property includes built-in appliances—gas hob, electric oven, dishwasher, washing machine, and fridge-freezer—with ample dining space and patio doors opening directly to the generous rear garden.
Upstairs, the property offers three good-sized bedrooms. The main bedroom boasts built-in wardrobes, soft grey carpets, and an ensuite bathroom featuring a double shower, sink, toilet, and attractive greystone-effect tiling. The second bedroom comfortably accommodates a double bed, while the third bedroom provides flexibility as a guest room, home office, or nursery. The family bathroom includes an electric shower over the bath, contemporary half-height tiled walls, and contrasting dark floor tiles, adding a modern touch.
Outside, the property enjoys a large garden area—perfect for children, gardening, or relaxing during the warmer months. Autumn Way benefits from being a quiet, no-through road, offering a peaceful residential environment while remaining within easy walking distance of Beeston’s lively town centre.
Significantly, this home is offered as a freehold, which is an attractive benefit in the area that enhances the property's value.
Disclaimer: Buyers should check details carefully. We aim to provide information as accurately as possible, but we rely on third-party information and cannot be responsible for unintended errors. The outlines on drone photos are for illustration only and do not mark the exact boundary.
EPC Rating: B
Living Room
4.23m x 3.47m
Large, comfortable living area featuring soft carpets and a floor-to-ceiling window for ample natural light.
Kitchen Diner
4.55m x 3.3m
Bright, modern kitchen with integrated appliances, dining space, garden views, and direct patio access.
Downstairs WC
The convenient cloakroom makes good use of under-stairs space and is neutrally decorated with grey tiling.
Bedroom 1
3.14m x 3.36m
Main double bedroom with ensuite shower room, built-in wardrobes, and soft grey carpet.
Bedroom 2
3.12m x 2.25m
Comfortably sized double or generous single bedroom, neutrally decorated.
Bedroom 3
2.1m x 2.25m
Versatile bedroom ideal for a guest room, nursery, or home office, neutrally finished with garden views.
Family Bathroom
2.4m x 1.88m
Modern bathroom with electric shower over bath, contemporary tiles, and a stylish, practical layout.
Garden
The generous garden is currently divided into a play area, an astro lawn, and an outdoor seating area.
Parking - Driveway
Space for two vehicles on the private driveway immediately adjacent to the property.
- COUNCIL TAXA payment made to your local authority in order to pay for local services like schools, libraries, and refuse collection. The amount you pay depends on the value of the property.Read more about council Tax in our glossary page.
- Band: B
- PARKINGDetails of how and where vehicles can be parked, and any associated costs.Read more about parking in our glossary page.
- Driveway
- GARDENA property has access to an outdoor space, which could be private or shared.
- Private garden
- ACCESSIBILITYHow a property has been adapted to meet the needs of vulnerable or disabled individuals.Read more about accessibility in our glossary page.
- Ask agent
Autumn Way, Beeston, NG9
Add an important place to see how long it'd take to get there from our property listings.
__mins driving to your place
Get an instant, personalised result:
- Show sellers you’re serious
- Secure viewings faster with agents
- No impact on your credit score
About Argyle Property Associates, Beeston, Bramcote and Chilwell
178a High Road, Chilwell, Beeston, NG9 5BB

Your mortgage
Notes
Staying secure when looking for property
Ensure you're up to date with our latest advice on how to avoid fraud or scams when looking for property online.
Visit our security centre to find out moreDisclaimer - Property reference 7cfc38cb-9c23-48e6-9f88-102b01d14bb3. The information displayed about this property comprises a property advertisement. Rightmove.co.uk makes no warranty as to the accuracy or completeness of the advertisement or any linked or associated information, and Rightmove has no control over the content. This property advertisement does not constitute property particulars. The information is provided and maintained by Argyle Property Associates, Beeston, Bramcote and Chilwell. Please contact the selling agent or developer directly to obtain any information which may be available under the terms of The Energy Performance of Buildings (Certificates and Inspections) (England and Wales) Regulations 2007 or the Home Report if in relation to a residential property in Scotland.
*This is the average speed from the provider with the fastest broadband package available at this postcode. The average speed displayed is based on the download speeds of at least 50% of customers at peak time (8pm to 10pm). Fibre/cable services at the postcode are subject to availability and may differ between properties within a postcode. Speeds can be affected by a range of technical and environmental factors. The speed at the property may be lower than that listed above. You can check the estimated speed and confirm availability to a property prior to purchasing on the broadband provider's website. Providers may increase charges. The information is provided and maintained by Decision Technologies Limited. **This is indicative only and based on a 2-person household with multiple devices and simultaneous usage. Broadband performance is affected by multiple factors including number of occupants and devices, simultaneous usage, router range etc. For more information speak to your broadband provider.
Map data ©OpenStreetMap contributors.





