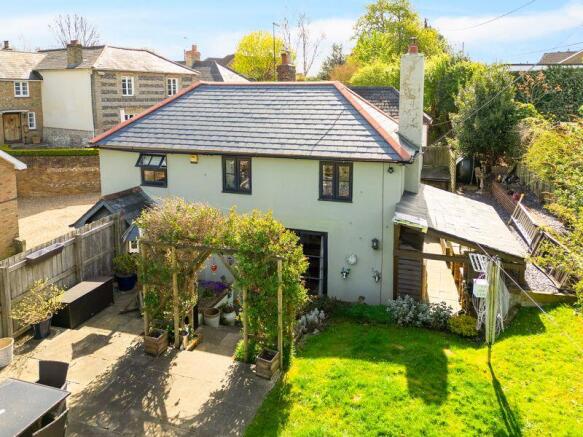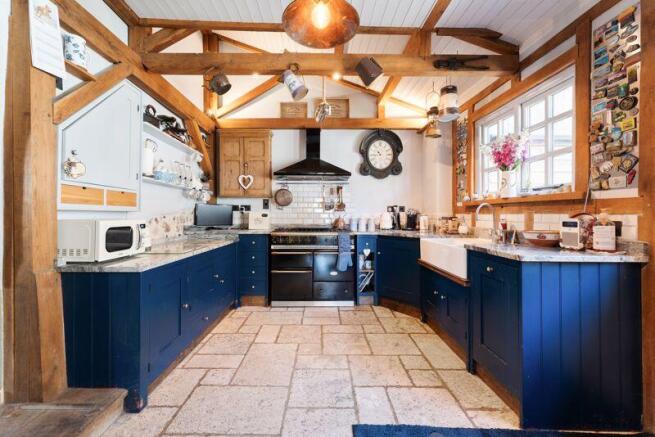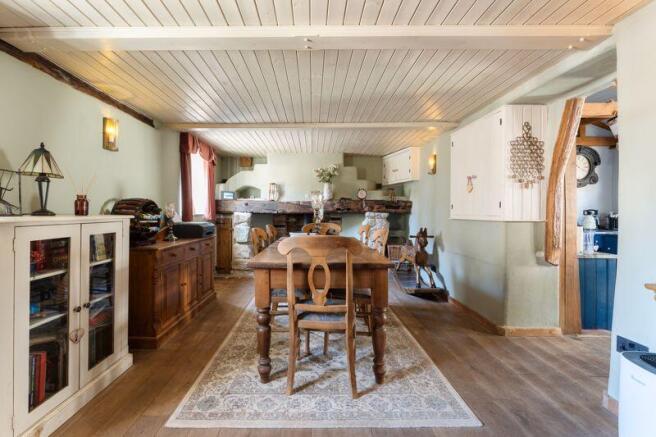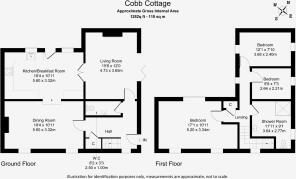
Station Road, Great Wishford ***NO ONWARD CHAIN***

- PROPERTY TYPE
Semi-Detached
- BEDROOMS
3
- BATHROOMS
1
- SIZE
Ask agent
- TENUREDescribes how you own a property. There are different types of tenure - freehold, leasehold, and commonhold.Read more about tenure in our glossary page.
Freehold
Key features
- ***WATCH THE VIDEO TOUR***
- ***NO ONWARD CHAIN***
- Three-Bedroom Cottage
- Peaceful Village Setting
- Contemporary Kitchen with Vaulted Ceiling
- Well-Proportioned Bedrooms
- Characterful Original Features Throughout
- Stunning Rear Garden
- Beautifully Updated and Modernised
- Council Tax Band E
Description
Welcome to Cobb Cottage, a superbly presented and meticulously restored period residence, nestled in the heart of the picturesque village of Great Wishford. This enchanting three-bedroom home effortlessly combines original character features with tasteful, high-quality modern updates, offering a rare opportunity to acquire a property of genuine distinction in one of Wiltshire's most desirable settings.
The approach to the property is as welcoming as it is attractive, with raised flower beds lining the side elevation and the properties off-street parking area. Steps lead to a charming front door under an open porch, setting the tone for the home's unique blend of traditional elegance and contemporary comfort.
Upon entering, the entrance hall immediately impresses with its beautifully tiled flooring and wood-panelled walls, guiding you toward the heart of the home. The sitting room is a wonderfully proportioned and atmospheric space, where solid timber flooring and a handsome feature fireplace with a wood-burning stove create a warm and inviting setting. Patio doors open directly onto the garden, and the lovingly restored original beamed ceiling adds further character and authenticity. Double stained-glass doors lead through to the stunning kitchen, the true focal point of the home. Vaulted ceilings with exposed oak beams, striking tiled flooring, and bespoke cabinetry topped with solid Granite worktops make this both a visually captivating and highly functional space. The traditional butler sink, space for an American-style fridge freezer, and double oven enhance its practical appeal, while a stable door offers access to the side courtyard for added convenience.
A charming, beamed opening flows into the elegant dining room, where the continuation of solid timber flooring, dual side windows, and a magnificent inglenook fireplace with another wood-burning stove provide a wonderful setting for entertaining and family gatherings. The ground floor is further enhanced by a beautifully finished cloakroom, thoughtfully designed for both style and utility.
The first floor offers three well-proportioned bedrooms, each finished to a high standard. The principal bedroom enjoys a dual-aspect layout and generous proportions, while the second double bedroom also benefits from lovely dual-aspect views over the rear gardens. The third bedroom is ideal as a single room, study, or nursery. The family shower room is an outstanding feature, fully tiled in marble with luxurious fittings, a large walk-in double shower, and elegant vanity units, complemented by a WC.
The external spaces are equally impressive. The side patio, accessed from the kitchen, features raised herb beds, a butler sink, and practical storage, while the main garden is accessed through the sitting room's patio doors and offers an expansive and beautifully arranged outdoor space. A large patio and immaculate lawn are bordered by mature flower beds and established planting, with steps leading to a lower terrace where a hardstanding patio currently houses a home spa. At the far end of the garden, a fully insulated and tastefully decorated summerhouse offers superb flexibility as an additional reception space, creative studio, or tranquil retreat.
Cobb Cottage is a truly exceptional property, offering the perfect balance of period charm, modern refinement, and outstanding outdoor space, all set within the heart of a highly sought-after and quintessential English village. This is a rare opportunity to secure a home of remarkable character and quality, ideal for discerning buyers seeking a special residence in an idyllic setting.
Location
The property is pleasantly situated in central position within Great Wishford which is an attractive and popular location within the Wylye Valley. The property is positioned adjacent to the St. Giles Church, with the village also offering a public house, primary school, and a convenience store in the garage at Stapleford. Prospective buyers will likely benefit from Great Wishford's surrounding countryside walks. There are further facilities in nearby Wilton which includes a weekly market, with the Cathedral City of Salisbury (approximately six miles away) offering a wide range of amenities. These include, but are not limited to, supermarkets, high-street shops, bi-weekly markets, copious restaurants, pubs & bars, a theatre, the arts centre, a cinema and renowned state and private schools. These include Bishop Wordsworth's, South Wilts Grammar School, Godolphin School, and Leehurst Swan. Leisure and recreational facilities include the nearby Five Rivers Leisure Centre,...
Services
The property is connected to mains electricity, water and drainage.
The property's heating is oil fired.
Directions
From our office, head north on Castle St towards Mill Stream Approach and take the 1st exit onto Churchill Way W/A36.
At St Paul's Roundabout, take the 2nd exit onto Wilton Rd/A36 and after 5.3 miles turn left onto West St, after a short distance turn left onto South St. Take the next right onto Station Rd SP2 0PA.
Material Information
Under current legislation, as set out in the Consumer Protection from Unfair Trading Regulations 2008, estate and letting agents have a legal obligation not to omit material information from property listings.
Part A: - Price, tenure, and council tax. (Included)
Part B: - Physical characteristics, number of rooms, utilities, and parking. (Included)
Part C: -
• Building safety, e.g., unsafe cladding, asbestos, risk of collapse - we understand the property is safe.
• Restrictions, e.g. conservation area, listed building status, tree preservation order - we are not aware of any
restriction in this regard.
• Rights and easements, e.g. public rights of way, shared drive
• Flood risk - We understand the property is not in a flood risk area.
• Coastal erosion risk - we understand the property is not at risk of coastal erosion.
• Planning permission – for the property itself and its immediate locality - we are not aware of any nearby
planning...
Brochures
Full Details- COUNCIL TAXA payment made to your local authority in order to pay for local services like schools, libraries, and refuse collection. The amount you pay depends on the value of the property.Read more about council Tax in our glossary page.
- Band: E
- PARKINGDetails of how and where vehicles can be parked, and any associated costs.Read more about parking in our glossary page.
- Yes
- GARDENA property has access to an outdoor space, which could be private or shared.
- Yes
- ACCESSIBILITYHow a property has been adapted to meet the needs of vulnerable or disabled individuals.Read more about accessibility in our glossary page.
- Ask agent
Station Road, Great Wishford ***NO ONWARD CHAIN***
Add an important place to see how long it'd take to get there from our property listings.
__mins driving to your place
Get an instant, personalised result:
- Show sellers you’re serious
- Secure viewings faster with agents
- No impact on your credit score
Your mortgage
Notes
Staying secure when looking for property
Ensure you're up to date with our latest advice on how to avoid fraud or scams when looking for property online.
Visit our security centre to find out moreDisclaimer - Property reference 12649366. The information displayed about this property comprises a property advertisement. Rightmove.co.uk makes no warranty as to the accuracy or completeness of the advertisement or any linked or associated information, and Rightmove has no control over the content. This property advertisement does not constitute property particulars. The information is provided and maintained by Oliver Chandler, Salisbury. Please contact the selling agent or developer directly to obtain any information which may be available under the terms of The Energy Performance of Buildings (Certificates and Inspections) (England and Wales) Regulations 2007 or the Home Report if in relation to a residential property in Scotland.
*This is the average speed from the provider with the fastest broadband package available at this postcode. The average speed displayed is based on the download speeds of at least 50% of customers at peak time (8pm to 10pm). Fibre/cable services at the postcode are subject to availability and may differ between properties within a postcode. Speeds can be affected by a range of technical and environmental factors. The speed at the property may be lower than that listed above. You can check the estimated speed and confirm availability to a property prior to purchasing on the broadband provider's website. Providers may increase charges. The information is provided and maintained by Decision Technologies Limited. **This is indicative only and based on a 2-person household with multiple devices and simultaneous usage. Broadband performance is affected by multiple factors including number of occupants and devices, simultaneous usage, router range etc. For more information speak to your broadband provider.
Map data ©OpenStreetMap contributors.





