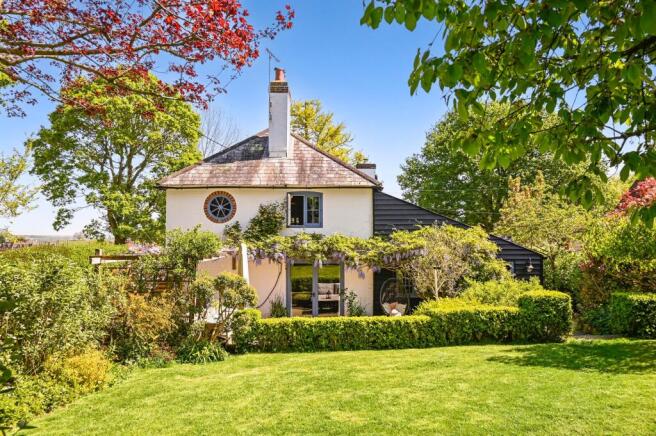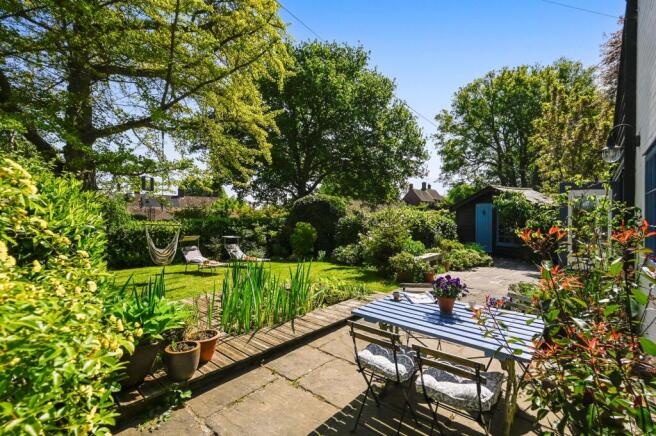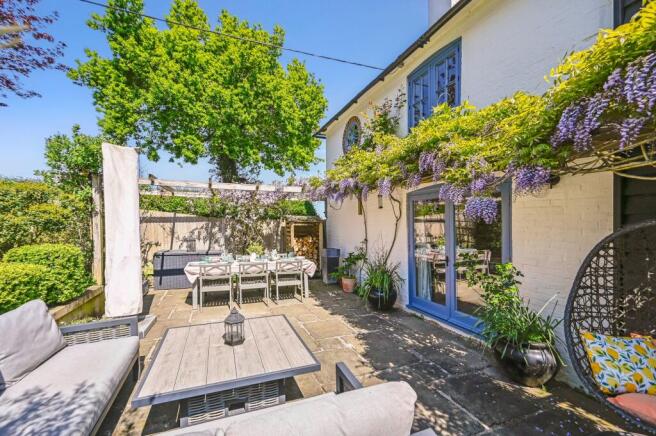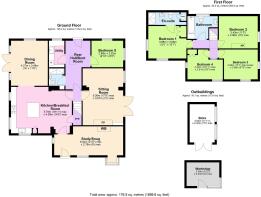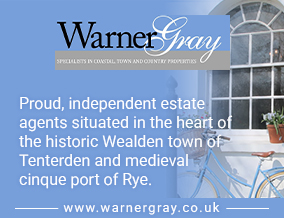
Stone, Tenterden, TN30

- PROPERTY TYPE
Detached
- BEDROOMS
5
- BATHROOMS
3
- SIZE
1,787 sq ft
166 sq m
- TENUREDescribes how you own a property. There are different types of tenure - freehold, leasehold, and commonhold.Read more about tenure in our glossary page.
Freehold
Key features
- Detached five-bedroom country home refurbished to a high standard.
- Seamless blend of period charm and modern fixtures and fittings.
- Early 19th century origins with beams, fireplaces and oriel window.
- Spacious, light-filled interiors with elegant, era-inspired décor.
- Stunning countryside and garden views from many of the rooms
- Beautiful, landscaped gardens with terraces for outdoor dining and relaxation.
- Rich planting of flowering shrubs, trees, and hedging.
- Set in the High Weald AONB, in a desirable rural but not isolated location.
Description
This unique detached property is believed to date from the early 19th century with later additions, offers a generous interior retaining many character features such as beams, open fireplaces and feature oriel window. The rooms are complemented by stylish décor that pays homage to the era, with delightful views over the gardens and countryside beyond. The landscaped gardens feature paved terraces with ample space for tables and seating perfectly positioned to enjoy the wonderful gardens which offer a rich variety of flowering shrubs, mature trees and hedging, creating a lush and calming outdoor haven. Nestled within the High Weald Area of Outstanding Natural Beauty, Orchard House occupies a rural but not isolated setting with unspoilt views to the front. Nearby footpaths are perfect for walkers, ramblers and nature lovers to explore the local countryside, vineyards, military canal and nearby historic Ferry Inn.
EPC Rating: E
GROUND FLOOR
The accommodation comprises the following with approximate dimensions: A part-glazed stable door at the rear of the property opens into a welcoming REAR ENTRANCE HALL with an attractive tiled floor and ample room for coats and boots etc. access to a
SHOWER ROOM & UTILITY ROOM
SHOWER ROOM and adjacent UTILITY ROOM with worktops, sink and space for appliances. Central heating boiler. Door to :
INNER LOBBY
with stairs to the first floor with understairs storage cupboard. Door leads into:
KITCHEN / BREAKFAST ROOM
5.77m x 4.39m
This impressive farmhouse style kitchen is fitted with an extensive range of built-in Shaker-style units offering ample storage with a combination of cupboards and drawers set beneath elegant granite work surfaces. A matching island with a breakfast bar provides additional workspace and seating. There is a butler sink with a mixer tap, space for an American-style fridge and tiled recess providing ideal space for a range-style cooker. The room has a charming, beamed ceiling, adding to its rustic character making it a perfect room for cooking and socialising.
DINING ROOM
4.27m x 3.48m
Open through to dining room being a bright, double aspect versatile room with doors and windows opening to the terrace and garden. Ample space for dining table and chairs.
SITTING ROOM
5.38m x 3.66m
This is a warm and inviting room with French doors to the paved terrace and garden beyond. Attractive open brick fireplace with a tiled hearth provides a focal point with fitted book shelving
FAMILY ROOM / SNUG
6.53m x 2.74m
a charming versatile room filled with natural light with windows offering farmland views. Retaining many features including original front door, dado rail, wall, panelling, and fireplace with wood-burning stove.
BEDROOM 5
3m x 2.51m
From the hallway door bedroom five which is a double aspect, flexible room with windows to the garden.
FIRST FLOOR
The first floor hosts four well-proportioned bedrooms and access to attic storage space.
BEDROOM 1 & EN-SUITE
3.68m x 3.07m
A double aspect offering wardrobe cupboards, lovely views and also boasts a high-spec EN-SUITE SHOWER ROOM to relax and unwind with shower, wash basin and w.c
BEDROOM 2
3.43m x 3.05m
max, includes a charming feature fireplace and a window overlooking the garden. Fitted wardrobe cupboard.
BEDROOM 3
3.66m x 2.69m
(Into recess maximum). featuring a charming oriel window with a wonderful garden outlook and farmland view to the front. Fitted wardrobe cupboard.
BEDROOM 4
also double aspect with offering expansive views of the surrounding countryside. Fitted wardrobe cupboard.
BATHROOM
Well-appointed with a smart white suite comprising panelled bath with a shower/mixer tap, a wash basin, and a low level w.c.
OUTSIDE
The gardens surrounding Orchard House are magnificent with the rear and side beautifully adorned with wisteria, creating a picturesque scene. There are large, paved terraces offering ideal places to relax, with plenty of space for a table and chairs for al fresco dining and entertaining, whilst the gardens are bursting with a vibrant array of plants and flowers, providing a stunning backdrop with an ornamental pond to one side. There are well-maintained areas of lawn and a practical garden shed, along with access to a nearby footpath that leads you down to the village church. A driveway provides off road parking and a large WORKSHOP suitable for a number of uses.
SERVICES
SERVICES Mains electricity and drainage. Private water supply from mains. Oil central heating. EPC E. Solar panels aiding hot water April to October enhancing energy efficiency and contributing to a more environmentally friendly lifestyle.
Brochures
WarnerGray Brochure- COUNCIL TAXA payment made to your local authority in order to pay for local services like schools, libraries, and refuse collection. The amount you pay depends on the value of the property.Read more about council Tax in our glossary page.
- Ask agent
- PARKINGDetails of how and where vehicles can be parked, and any associated costs.Read more about parking in our glossary page.
- Yes
- GARDENA property has access to an outdoor space, which could be private or shared.
- Yes
- ACCESSIBILITYHow a property has been adapted to meet the needs of vulnerable or disabled individuals.Read more about accessibility in our glossary page.
- Ask agent
Energy performance certificate - ask agent
Stone, Tenterden, TN30
Add an important place to see how long it'd take to get there from our property listings.
__mins driving to your place
Get an instant, personalised result:
- Show sellers you’re serious
- Secure viewings faster with agents
- No impact on your credit score
Your mortgage
Notes
Staying secure when looking for property
Ensure you're up to date with our latest advice on how to avoid fraud or scams when looking for property online.
Visit our security centre to find out moreDisclaimer - Property reference cd37811d-bea6-41db-a172-ac55202704b5. The information displayed about this property comprises a property advertisement. Rightmove.co.uk makes no warranty as to the accuracy or completeness of the advertisement or any linked or associated information, and Rightmove has no control over the content. This property advertisement does not constitute property particulars. The information is provided and maintained by WarnerGray, Rye. Please contact the selling agent or developer directly to obtain any information which may be available under the terms of The Energy Performance of Buildings (Certificates and Inspections) (England and Wales) Regulations 2007 or the Home Report if in relation to a residential property in Scotland.
*This is the average speed from the provider with the fastest broadband package available at this postcode. The average speed displayed is based on the download speeds of at least 50% of customers at peak time (8pm to 10pm). Fibre/cable services at the postcode are subject to availability and may differ between properties within a postcode. Speeds can be affected by a range of technical and environmental factors. The speed at the property may be lower than that listed above. You can check the estimated speed and confirm availability to a property prior to purchasing on the broadband provider's website. Providers may increase charges. The information is provided and maintained by Decision Technologies Limited. **This is indicative only and based on a 2-person household with multiple devices and simultaneous usage. Broadband performance is affected by multiple factors including number of occupants and devices, simultaneous usage, router range etc. For more information speak to your broadband provider.
Map data ©OpenStreetMap contributors.
