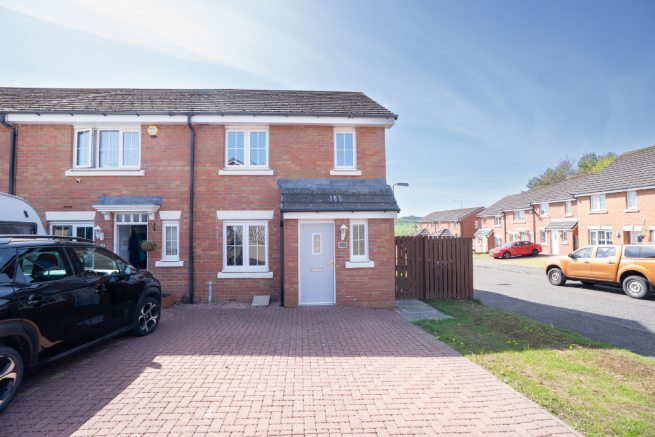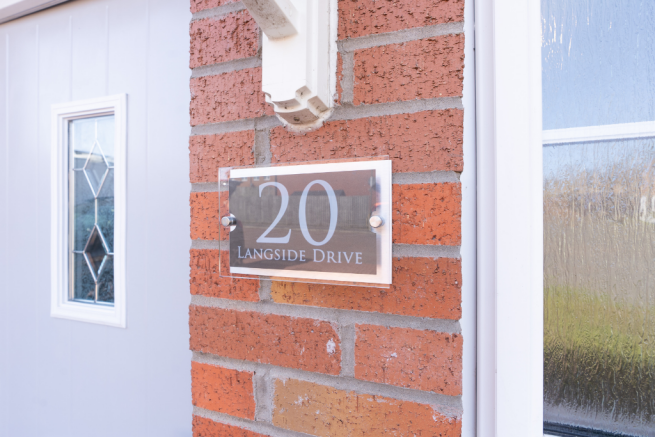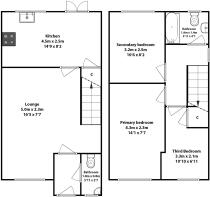Langside Drive, EH48

- PROPERTY TYPE
End of Terrace
- BEDROOMS
3
- BATHROOMS
1
- SIZE
775 sq ft
72 sq m
- TENUREDescribes how you own a property. There are different types of tenure - freehold, leasehold, and commonhold.Read more about tenure in our glossary page.
Freehold
Key features
- Private Double Driveway
- Move In condition
- South Facing Back Garden
- Quiet Neighbourhood
Description
In summary, the property comprises, entrance hallway, spacious lounge, fully fitted kitchen, downstairs W/C, 3 bedrooms, and a family bathroom.
The property is presented in walk-in condition and benefits from Gas Central heating, double glazing throughout, double driveway, as well as private garden to the front, rear and side.
Situated in Blackridge, the property is within walking distance of local amenities such as shops, pharmacy, post office, local takeaways and the recently refurbished Blackridge Primary School.
Ground Floor
Entrance Hallway: Welcoming entrance offering access to the lounge and downstairs W/C.
Lounge (5.0m x 2.3m): Generously spacious lounge located at the front of the property. The room has been neutrally decorated and finished with carpeted flooring. Staircase to the first floor is also located in the lounge.
Kitchen/Diner (4.5m x 2.5m): Marble affect worktop paired with wooden base and wall mounted units provide ample storage. Features include, integrated electric oven and gas hob as well as space for other appliances such as a Fridge/Freezer. There is additional space for a dining table with double French doors providing access to the private, south-facing garden allowing natural light to fill the room. Finally, a storage cupboard which stretches under the stairs provide further storage facilities.
Downstairs W/C (1.8m x 0.8m): Includes a toilet and sink located off the entrance hallway.
Upper floor
Main Bedroom (4.3m x 2.3m): Spacious Double Bedroom located at the front of the property overlooking the driveway, the room is neutrally decorated and finished with carpet flooring. The room comfortably fits a double bed as well as other bedroom furniture.
Bedroom 2 (3.2m x 2.5m): Bright Double Bedroom located to the rear of the property and overlooking the back garden. The room again has been painted in a neutral colour and finished with carpet.
Bedroom 3 (3.3m x 2.1m): Bedroom located to the front of the property. The room also provides access to a small storage cupboard which houses the hot water cylinder. Neutral painting and carpets finish the room
Family Bathroom (1.8m x 1.4m): Three-Piece bathroom complete with toilet, wall mounted sink with vanity unit underneath, bath and mixer shower over the bath. Tiled walls surround the shower and bath.
Additional features include gas central heating and double glazing throughout. The property has been neutrally decorated throughout, with carpets in all rooms except the kitchen, bathroom and W/C and is presented in walk-in condition to any prospective buyer.
A loft hatch is located in the upper landing allowing access to the attic space.
Externally the property provides access to a south facing rear, private garden, ideal for those summer months. To the front, there is a double driveway for parking needs as well as a slabbed and lawned area located at the side of the property.
Council Tax - C
EPC Rating - C (79)
Local Amenities
Situated in Blackridge, the property is within short walking distance of the local shop, pharmacy, post office and takeaways. Further shopping and leisure facilities can be found in Bathgate or Armadale - a short drive away.
Blackridge has its own Train Station - located 1.3 miles from the property - which provide regular access by rail to Edinburgh, Glasgow and Bathgate. A bus stop is located at the bottom of the street, again providing regular service to Armadale and Bathgate.
School Catchment
Primary aged children are in the catchment for the recently refurbished Blackridge Primary School, while Secondary aged pupils attend Armadale Academy or St Kentigerns Academy (Blackburn).
All viewings of this property are strictly by appointment only. Viewings can be arranged by calling or by emailing
Property Misdescription Act
All information provided within this advertisement have been prepared and based on information provided by the seller. All sizes are recorded by an electronic measuring device and provide an approximate size only. This advertisement and schedule does not intend to, or form any contract.
It is recommended that potential purchasers make their own enquiries on the information provided within the advertisement.
Any notes of interest should be submitted either verbally or in writing by your appointed solicitor along with any offers. These can be submitted by calling or emailing
Registered Office Address
Time2Move (Scotland) Ltd
Regus, WestPoint
4 Redheugh Rigg, South Gyle
Edinburgh, EH12 9DQ
- COUNCIL TAXA payment made to your local authority in order to pay for local services like schools, libraries, and refuse collection. The amount you pay depends on the value of the property.Read more about council Tax in our glossary page.
- Ask agent
- PARKINGDetails of how and where vehicles can be parked, and any associated costs.Read more about parking in our glossary page.
- Driveway,Private
- GARDENA property has access to an outdoor space, which could be private or shared.
- Front garden,Private garden,Back garden
- ACCESSIBILITYHow a property has been adapted to meet the needs of vulnerable or disabled individuals.Read more about accessibility in our glossary page.
- Ask agent
Energy performance certificate - ask agent
Langside Drive, EH48
Add an important place to see how long it'd take to get there from our property listings.
__mins driving to your place
Get an instant, personalised result:
- Show sellers you’re serious
- Secure viewings faster with agents
- No impact on your credit score

Your mortgage
Notes
Staying secure when looking for property
Ensure you're up to date with our latest advice on how to avoid fraud or scams when looking for property online.
Visit our security centre to find out moreDisclaimer - Property reference 20LD. The information displayed about this property comprises a property advertisement. Rightmove.co.uk makes no warranty as to the accuracy or completeness of the advertisement or any linked or associated information, and Rightmove has no control over the content. This property advertisement does not constitute property particulars. The information is provided and maintained by Time2Move, West Lothian. Please contact the selling agent or developer directly to obtain any information which may be available under the terms of The Energy Performance of Buildings (Certificates and Inspections) (England and Wales) Regulations 2007 or the Home Report if in relation to a residential property in Scotland.
*This is the average speed from the provider with the fastest broadband package available at this postcode. The average speed displayed is based on the download speeds of at least 50% of customers at peak time (8pm to 10pm). Fibre/cable services at the postcode are subject to availability and may differ between properties within a postcode. Speeds can be affected by a range of technical and environmental factors. The speed at the property may be lower than that listed above. You can check the estimated speed and confirm availability to a property prior to purchasing on the broadband provider's website. Providers may increase charges. The information is provided and maintained by Decision Technologies Limited. **This is indicative only and based on a 2-person household with multiple devices and simultaneous usage. Broadband performance is affected by multiple factors including number of occupants and devices, simultaneous usage, router range etc. For more information speak to your broadband provider.
Map data ©OpenStreetMap contributors.




