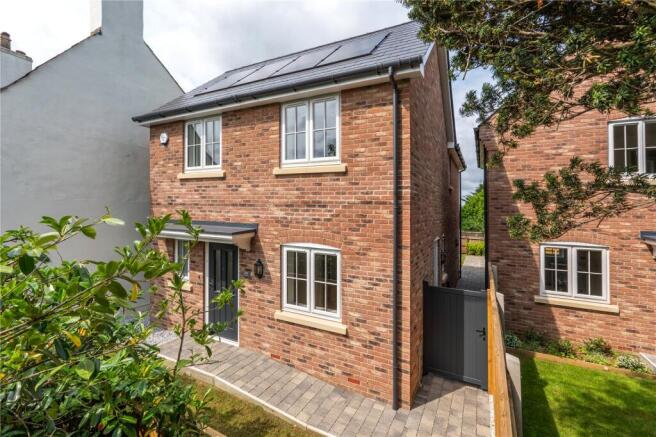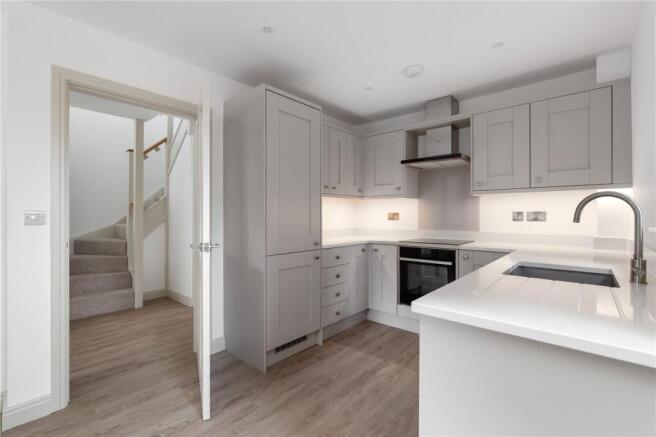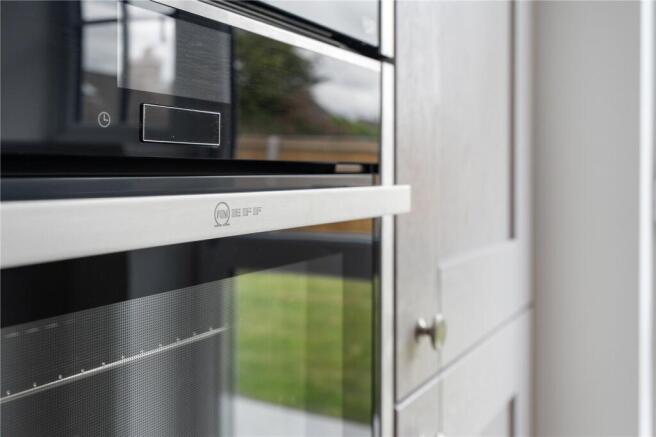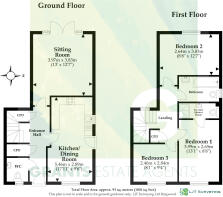
Christchurch Road, Ringwood, Hampshire, BH24

- PROPERTY TYPE
Detached
- BEDROOMS
3
- BATHROOMS
2
- SIZE
Ask agent
- TENUREDescribes how you own a property. There are different types of tenure - freehold, leasehold, and commonhold.Read more about tenure in our glossary page.
Freehold
Key features
- Excellent specification
- 3 beds, 2 baths
- 'A' rated EPC - Solar panels
- EV car charger
- 10 year ICW warranty
- Top quality fittings
- Private gardens & ample parking
- Garage available by separate negotiation
Description
Summary of Accommodation
*RECEPTION HALL * CLOAKROOM * UTILITY STORE * LIVING ROOM * SHAKER STYLE KITCHEN/DINING ROOM WITH FULLY INTEGRATED APPLIANCES * 3 BEDROOMS * PRINCIPAL BEDROOM WITH EN-SUITE SHOWER ROOM * FAMILY BATHROOM/W.C. * GAS FIRED CENTRAL HEATING AND SOLAR PV FOR ELECTRICAL GENERATION * LANDSCAPED GARDENS * AMPLE PARKING * EV CAR CHARGER * SUPERFAST FULL FIBRE BROADBAND*
*10 YEAR STRUCTURAL ICW WARRANTY*
*A RATED EPC*
* DETACHED GARAGE AVAILABLE BY SEPARATE NEGOTIATION *
DESCRIPTION & CONSTRUCTION:
This brand-new bespoke 3-bedroom detached cottage features high-quality construction with Old Westmill Red Multi brick and a grey composite slate tile roof. It includes a gas combi boiler, solar PV for electricity generation, underfloor heating. Luxury shaker style fitted kitchen, with fully integrated Neff appliances and quartz worktops. Additional highlights are Farrow and Ball paintwork, landscaped gardens with a patio, and two allocated parking spaces and an EV charger.
SITUATION:
Skylark Cottage is situated on the southern edge of Ringwood near the New Forest National Park. It offers easy access to local amenities, including a convenience store, David Lloyd Health and Leisure Centre, Lidl, and a variety of restaurants and independent shops in Ringwood town centre, along with a Waitrose supermarket.
DIRECTIONAL NOTE:
From Ringwood town centre, head south on Mansfield Road. After passing two sets of pedestrian lights, take the first exit at the mini-roundabout onto Christchurch Road. Continue through two more roundabouts, then turn right onto Hampshire Hatches Lane after the Moortown petrol station. Follow the road to the left, and Skylark Cottage is found at the end of the cul-de-sac.
THE ACCOMMODATION COMPRISES:
PORTICO STYLE ENTRANCE: External Light. Double glazed front door to:
RECEPTION HALL: Aspect to the east. Features include a security system with sensors, downlighters, and a smoke detector. There is a large under-stairs cupboard and a walk-in utility cupboard housing the solar panel inverter, RCD, and wall-mounted Glow-Worm gas boiler, along with the programmer and manifold for the underfloor heating.
FROM THE RECEPTION HALL, DOOR TO:
CLOAKROOM: Aspect to the east. Opaque window. White suite comprising close coupled low level w.c. Wash basin set in vanity surround with tiled splash back, and floor storage cupboard.
FROM THE RECEPTION HALL, HALF GLAZED INTERNAL DOOR TO:
SITTING ROOM: 13’ (3.97m) x 12’7” (3.83m). Aspect to the west. Double opening French doors providing view/access onto patio and turfed garden. Underfloor heating programmer. Security sensor. T.V. point. Superfast Fibre to the Premises superfast broadband hub.
FROM THE RECEPTION HALL, HALF GLAZED INTERNAL DOOR TO:
KITCHEN/DINING ROOM: 17’11” (5.46m) x 9’6” (2.89m). The kitchen has a dual aspect to the north and east. There is a comprehensive range of wall and floor units featuring Oyster White Stardust Quartz worktops and an inset one-and-a-quarter bowl sink. It includes fully integrated Neff appliances: washing machine, dishwasher, fridge-freezer, 4-ring induction hob, electric oven, grill, and extractor.
FROM THE RECEPTION HALL, RETURN FLIGHT STAIRCASE WITH GLAZED BANISTER TO:
FIRST FLOOR LANDING: Aspect to the west. Downlighters, security sensor, smoke detector. Full height built-in linen store.
FROM THE LANDING, DOOR TO:
BEDROOM 1: 13’1” (3.99m) x 8’8” (2.65m). Aspect to the east with picture window overlooking farm fields beyond. Radiator. T.V. point. Door to:
EN-SUITE SHOWER ROOM/W.C.: The shower room features a contemporary fully tiled shower cubicle with a mains water thermostatic shower. It includes a washbasin set in a vanity unit with a floor storage cupboard and a tiled splashback. Additional features are a close-coupled low-level WC, a ladder-style chrome towel rail, shaver point, downlighters, and extractor fan.
FROM THE LANDING, DOOR TO:
BEDROOM 2: 12’7” (3.83m) x 8’8” (2.64m). Aspect to the west. Picture window overlooking rear garden, Ringwood skyline and Avon Castle beyond. Radiator. T.V. point.
FROM THE LANDING, DOOR TO:
BEDROOM 3: 9’4” (2.84m) x 8’1” (2.46m). Aspect to the east. Picture window with views across farm fields beyond. Hatch to insulated loft area. Radiator. T.V. point.
FROM THE LANDING, DOOR TO:
FAMILY BATHROOM/W.C.: Aspect to the north. The bathroom features a north-facing opaque window and a white suite, including a tiled panelled bath with fully tiled surrounds, a hot and cold mixer, and a mains water thermostatic shower with a glazed screen. It also has a close-coupled low-level WC, a washbasin set in a vanity surround with a tiled splashback and storage drawers beneath, plus a chrome ladder-style heated towel rail.
Overall the cottage enjoys an internal floor area of approximately 93sq.metres (1001 sq.ft.).
OUTSIDE:
The rear garden, on the western side of the property, enjoys a maximum depth of 32’ (9.85m) and width of 23’9” (7.24m). The rear garden features a stone-coloured porcelain patio, with the remainder laid to turf. There is an area on the southern side of the rear garden which is ideal for the siting of garden shed or workshop. The garden is enclosed by close-boarded wooden fencing. A block paviour pathway leads from the allocated parking spaces to the front door and rear garden. There is an external water tap.
A DETACHED GARAGE is available by separate negotiation.
COUNCIL TAX BAND: Awaiting
EPC LINK:
Band A
Consumer Protection from Unfair Trading Regulations 2008
These details are for guidance only and complete accuracy cannot be guaranteed. If there is any point, which is of particular importance, verification should be obtained. They do not constitute a contract or part of a contract. All measurements are approximate. No guarantee can be given with regard to planning permissions or fitness for purpose. No apparatus, equipment, fixture or fitting has been tested. Items shown in photographs are NOT necessarily included. Interested Parties are advised to check availability and make an appointment to view before travelling to see a property.
The Data Protection Act 1998
Please note that all personal information provided by customers wishing to receive information and/or services from the estate agent will be processed by the estate agent, the team Association Consortium Company of which it is a member and team Association Limited for the purpose of providing services associated with the business of an estate agent and for the additional purposes set out in the privacy policy (copies available on request) but specifically excluding mailings or promotions by a third party. If you do not wish your personal information to be used for any of these purposes, please notify your estate agent. For further information about the Consumer Protection from Unfair Trading Regulations 2008 see
- COUNCIL TAXA payment made to your local authority in order to pay for local services like schools, libraries, and refuse collection. The amount you pay depends on the value of the property.Read more about council Tax in our glossary page.
- Band: TBC
- PARKINGDetails of how and where vehicles can be parked, and any associated costs.Read more about parking in our glossary page.
- Yes
- GARDENA property has access to an outdoor space, which could be private or shared.
- Yes
- ACCESSIBILITYHow a property has been adapted to meet the needs of vulnerable or disabled individuals.Read more about accessibility in our glossary page.
- Ask agent
Christchurch Road, Ringwood, Hampshire, BH24
Add an important place to see how long it'd take to get there from our property listings.
__mins driving to your place
Get an instant, personalised result:
- Show sellers you’re serious
- Secure viewings faster with agents
- No impact on your credit score
Your mortgage
Notes
Staying secure when looking for property
Ensure you're up to date with our latest advice on how to avoid fraud or scams when looking for property online.
Visit our security centre to find out moreDisclaimer - Property reference BGR250019. The information displayed about this property comprises a property advertisement. Rightmove.co.uk makes no warranty as to the accuracy or completeness of the advertisement or any linked or associated information, and Rightmove has no control over the content. This property advertisement does not constitute property particulars. The information is provided and maintained by Grants Of Ringwood, Ringwood. Please contact the selling agent or developer directly to obtain any information which may be available under the terms of The Energy Performance of Buildings (Certificates and Inspections) (England and Wales) Regulations 2007 or the Home Report if in relation to a residential property in Scotland.
*This is the average speed from the provider with the fastest broadband package available at this postcode. The average speed displayed is based on the download speeds of at least 50% of customers at peak time (8pm to 10pm). Fibre/cable services at the postcode are subject to availability and may differ between properties within a postcode. Speeds can be affected by a range of technical and environmental factors. The speed at the property may be lower than that listed above. You can check the estimated speed and confirm availability to a property prior to purchasing on the broadband provider's website. Providers may increase charges. The information is provided and maintained by Decision Technologies Limited. **This is indicative only and based on a 2-person household with multiple devices and simultaneous usage. Broadband performance is affected by multiple factors including number of occupants and devices, simultaneous usage, router range etc. For more information speak to your broadband provider.
Map data ©OpenStreetMap contributors.








