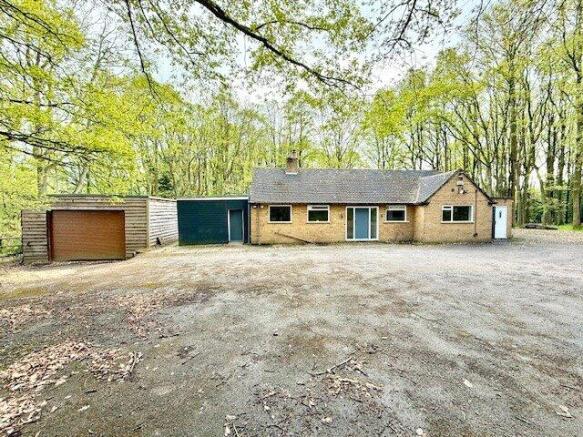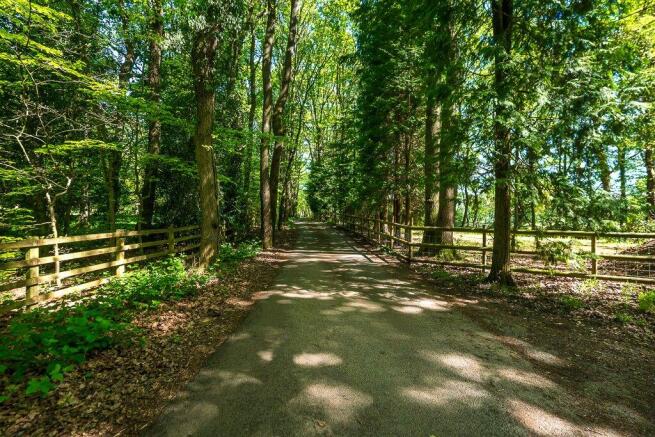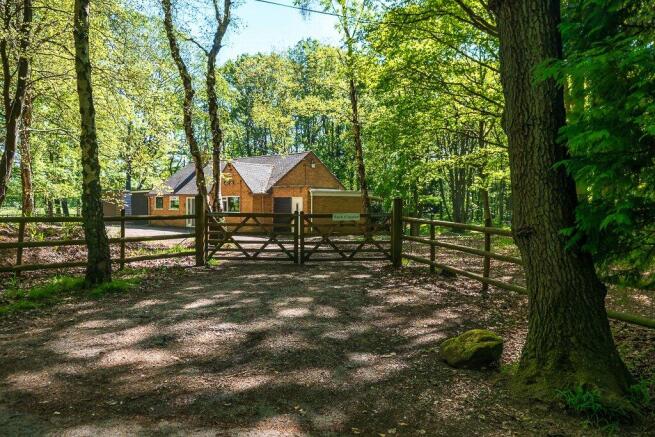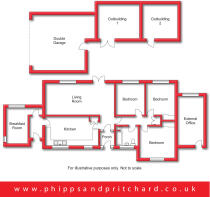
Church Lane, Bewdley, Worcestershire

- PROPERTY TYPE
Bungalow
- BEDROOMS
3
- BATHROOMS
1
- SIZE
1,033 sq ft
96 sq m
- TENUREDescribes how you own a property. There are different types of tenure - freehold, leasehold, and commonhold.Read more about tenure in our glossary page.
Freehold
Key features
- * The perfect sylvan residence along Church Lane, Bewdley, which is graced with million pound plus, neighbouring homes!
- * 3-bedroom detached bungalow in an oasis of peace and tranquillity with 3.29 ACRES of water gardens and woodland
- * Highly accessible only 2 miles west of Bewdley town. An immensely exciting opportunity for remodelling, and to add serious value, in an unbelievably beautiful location, beside Wharton (truncated)
- * Now to be sold under the hammer with vacant possession and ZERO buyer’s premium.
Description
To be offered for sale by Public Auction, subject to prior sale, special conditions and reserve at Kidderminster Harriers Football Ground, Aggborough Stadium, Hoo Road, Kidderminster, Worcestershire. DY10 1NB on Wednesday 25 June 2025 at 6pm
SALE METHOD
The freehold of Rock Coppice, Church Lane, Bewdley, Worcestershire. DY12 2UH is to be sold by Public Auction, subject to prior sale, special conditions, and reserve, on Wednesday 25 June 2025 at KIDDERMINSTER HARRIERS FOOTBALL GROUND, AGGBOROUGH STADIUM, HOO ROAD, KIDDERMINSTER, DY10 1NB at 6pm sharp. The sale is being handled by the Stourport on Severn office of Phipps & Pritchard on or
AGENTS COMMENTS
Church Lane is a premier address, home to nine, well spaced out, individual detached residences, and an immensely characterful micro-environment, truly only full appreciated by personal inspection. From Long Bank, Rock Coppice nestles around 350m up the lane on the left-hand side. Even to those previously unfamiliar with the location, then even just a first-time drive will impose the exclusive nature of the lane in respect of the quality of neighbouring homes. It is a timeless and un-repeatable position, essentially on the edge of a small forest, beside a golf course. The south east corner of the 3.29 acre grounds also adjoins an area of the Wyre Forest National Nature Reserve, and the surrounding area is criss-crossed with wonderful paths and walks. A truly mesmerising position, and a haven for wildlife, absolutely secluded, yet convenient for all town amenities and commuting. There is masses of parking, and transformed with the help of the right Architect, then it is (truncated)
LOCATION
Church Lane lies 2 miles to the west of the historic Georgian riverside town of Bewdley and 6 miles south of the market town of Cleobury Mortimer, in the neighbouring county of Shropshire. The ancient Wyre Forest is literally on the doorstep and offers an abundance of leisure opportunities. Bewdley has plentiful town amenities with small supermarkets, good pubs and restaurants, bakery, and a Doctors Surgery. The larger town of Kidderminster is around 5 miles distant, whereas Worcester sits around 16 away, and central Birmingham some 23 miles. If education is a priority, then Worcestershire is blessed with an enviable mix of schooling at all levels, including a variety of independent establishments, allowing parents to select the right environment for their children’s needs. These include Bromsgrove School (18 miles), Malvern College (23 miles), The Kings Schools (including Kings Hawford and Kings St Albans) and Royal Grammar Schools (including The Grange and Springfield) (truncated)
SAFETY & ACCESS NOTES FOR VIEWERS
In our view it would not be sensible to take children, or elderly persons, and appropriate clothing, and footwear, should be worn. Wellington boots are advised. There are also water hazards. Please do not attend the property without a prior appointment and take a fully charged mobile phone.
THE PROPERTY
A detached bungalow, originally built in1955, and now with some extensions, the whole now spreading out over 126 square meters. This figure includes the adjoining office room, but excludes, the large timber garage (41m2) and timber stores (28m2 combined) which adjoin it to its rear. Therefore, the aggregate total of what is currently ‘built’ stands at 195 square meters. The property requires refurbishment and modernisation throughout and is priced guided to reflect that.
GARDENS AND GROUNDS
Rock Coppice stands in 3.29 acres of gardens and grounds, forming a triangular shape, as per the Promap. This is included for identification purposes only and should not be considered a contract plan. Please note that ranch style fence to the back/east – with gate – is somewhat of a red herring and not the true boundary, in that, the properties grounds extend beyond it. For clarity and interpretation, this fence line can also be seen on the Promap.
PLANNING
The land is sold subject to any development plan, tree preservation order, town planning schedule, resolution or notice which may be or become to be in force, and subject to any road widening or improvement schemes, land charges and statutory provisions or bylaws without any obligation on the vendors to specify them.
BOUNDARIES
The purchaser shall be deemed to have full knowledge of all boundaries and neither the vendor nor the vendor's agents will be responsible for defining the boundaries or ownership thereof. The property has a registered title under WR200437.
WAYLEAVES, EASEMENTS & RIGHTS OF WAY
The property is sold subject to, and with the benefit of, all easements and quasi-easements and rights of way, declared and undeclared and whether mentioned in these particulars or not.
LOCAL AUTHORITY
Wyre Forest District Council, Wyre Forest House, Finepoint Way, Kidderminster, DY11 7WF Tel:
SOLICITORS CONCERNED
MFG Solicitors, Adam House, Birmingham Road, Kidderminster, Worcestershire. DY10 2SH. Tel: . Attention of: Ms Claire Ross. Email: claire.
AGENTS NOTE ONE
These particulars are prepared in good faith, but prospective purchasers should make their own detailed enquiries in respect of all Planning / Access / Services / Legal / Valuation / Survey matters, etc. We, as Agents, give no guarantee, or warranty, whatsoever.
AGENTS NOTE TWO
As is usual with auction sales the buyer will be responsible for reimbursing the seller for the cost of the searches. The vendor’s Solicitor has prepared an auction contract pack and prospective purchasers are advised to read this and consult their own independent advisor before bidding.
AGENTS NOTE THREE
The Promap is included for Identification purposes only.
AGENTS NOTE FOUR
We understand that the residents of Church Lane are jointly responsible for the upkeep of the private lane. We are advised that the lane was re-surfaced in 2019 and the cost divided between the Golf Club and the residents. Our client contributed £2,200.00 at this time. There is no on-going service charge.
SERVICES
We understand that mains electricity and water are connected. There is LPG central heating and private drainage.
BUYERS PREMIUM
There is not one from ourselves, therefore meaning that the purchase will be at purely face value and something which, these days, is extremely rare when compared with the vast majority of our competitors!
CONDITIONS OF SALE
The property will, unless previously withdrawn, be sold subject to Specific and General Conditions of Sale which have been settled by the Vendors Solicitors. These Conditions may be inspected during the 5 days inclusive and exclusive of the day of Sale. The Conditions may also be inspected in the Sale Room at the time of Sale but WILL NOT then be read. The Purchaser shall be deemed to have notice of such Conditions and all the terms thereof and shall bid on these terms whether he shall have inspected the Conditions or not.
Access is gained via door to:
Porch
2.02 x 2.02 - with door to:
Hall
1.99 x 1.63 - with open plan access to:
Living Room
7.27 x 3.81 - [max] with central heating radiator, window to rear elevation and French doors opening to outside.
Kitchen
5.11 x 3.04 - [including chimney breast] with two windows to front elevation, range of wall and base mounted kitchen units, 'Aga' cooker, 'Ariston' LPG central heating boiler.
Side Hall
2.32 x 1.38
Breakfast Room
3.76 x 2.29 - [min excluding door recess] with UPVC double glazed windows to side and rear.
From the Hall a door opens to:
Inner Hall
3.95 x 1.02 - with access to loft space and built-in cloaks cupboard also housing electricity meters and fuse boards. Doors to:
Bedroom One
3.68 x 3.29 - with central heating radiator and window to front elevation, built-in wardrobe.
Bedroom Two
3.32 x 3.0 - with central heating radiator, window to rear elevation and built-in cupboard.
Bedroom Three
3.32 x 2.99 - with central heating radiator and window to rear elevation.
Bathroom
2.37 x 2.28 - [max] with obscured window to front elevation, towel radiator, low level flush wc, pedestal hand wash basin and bath.
Office Room
5.14 x 2.68 - [original converted garage - accessed from outside] with window to rear elevation.
Outside
A gate opens to a very spacious driveway offering lots of parking and access to:
Large Timber Garage
6.71 x 6.16 - [depth and width] with electric roller shutter doors.
Timber Store No. 1
4.28 x 3.46 - [behind garage]
Timber Store No. 2
3.72 x 3.66
IMPORTANT INFORMATION FOR ALL BIDDERS
Due to the change in Money Laundering Regulations and Legislation we are required by law to verify the identity and address of everyone who offers, bids or buys at auction. If you wish to bid you will be required to register prior to the auction and produce one item from both List A & List B below, together with your National Insurance Number. List A - Photographic ID Current signed passport Current UK/EU photocard driving licence Valid ID card Firearm or Shotgun licence Resident permit issued by the Home Office to an EU national. List B – Proof of Residence Current UK/EU photo card driving licence (if not used to prove identity) Utility bill issued in the last 3 months- (paper copy and not a mobile phone bill) Recent bank/ building society/credit card statement HMRC tax notification Recent council tax bill. We cannot accept scanned copies and must see the original documents or copies certified by a professionally recognised individual. If you intend (truncated)
Brochures
Particulars- COUNCIL TAXA payment made to your local authority in order to pay for local services like schools, libraries, and refuse collection. The amount you pay depends on the value of the property.Read more about council Tax in our glossary page.
- Band: E
- PARKINGDetails of how and where vehicles can be parked, and any associated costs.Read more about parking in our glossary page.
- Yes
- GARDENA property has access to an outdoor space, which could be private or shared.
- Yes
- ACCESSIBILITYHow a property has been adapted to meet the needs of vulnerable or disabled individuals.Read more about accessibility in our glossary page.
- Ask agent
Church Lane, Bewdley, Worcestershire
Add an important place to see how long it'd take to get there from our property listings.
__mins driving to your place
Get an instant, personalised result:
- Show sellers you’re serious
- Secure viewings faster with agents
- No impact on your credit score



Your mortgage
Notes
Staying secure when looking for property
Ensure you're up to date with our latest advice on how to avoid fraud or scams when looking for property online.
Visit our security centre to find out moreDisclaimer - Property reference SOS240238. The information displayed about this property comprises a property advertisement. Rightmove.co.uk makes no warranty as to the accuracy or completeness of the advertisement or any linked or associated information, and Rightmove has no control over the content. This property advertisement does not constitute property particulars. The information is provided and maintained by Phipps & Pritchard, Stourport. Please contact the selling agent or developer directly to obtain any information which may be available under the terms of The Energy Performance of Buildings (Certificates and Inspections) (England and Wales) Regulations 2007 or the Home Report if in relation to a residential property in Scotland.
Auction Fees: The purchase of this property may include associated fees not listed here, as it is to be sold via auction. To find out more about the fees associated with this property please call Phipps & Pritchard, Stourport on 01299 667518.
*Guide Price: An indication of a seller's minimum expectation at auction and given as a “Guide Price” or a range of “Guide Prices”. This is not necessarily the figure a property will sell for and is subject to change prior to the auction.
Reserve Price: Each auction property will be subject to a “Reserve Price” below which the property cannot be sold at auction. Normally the “Reserve Price” will be set within the range of “Guide Prices” or no more than 10% above a single “Guide Price.”
*This is the average speed from the provider with the fastest broadband package available at this postcode. The average speed displayed is based on the download speeds of at least 50% of customers at peak time (8pm to 10pm). Fibre/cable services at the postcode are subject to availability and may differ between properties within a postcode. Speeds can be affected by a range of technical and environmental factors. The speed at the property may be lower than that listed above. You can check the estimated speed and confirm availability to a property prior to purchasing on the broadband provider's website. Providers may increase charges. The information is provided and maintained by Decision Technologies Limited. **This is indicative only and based on a 2-person household with multiple devices and simultaneous usage. Broadband performance is affected by multiple factors including number of occupants and devices, simultaneous usage, router range etc. For more information speak to your broadband provider.
Map data ©OpenStreetMap contributors.





