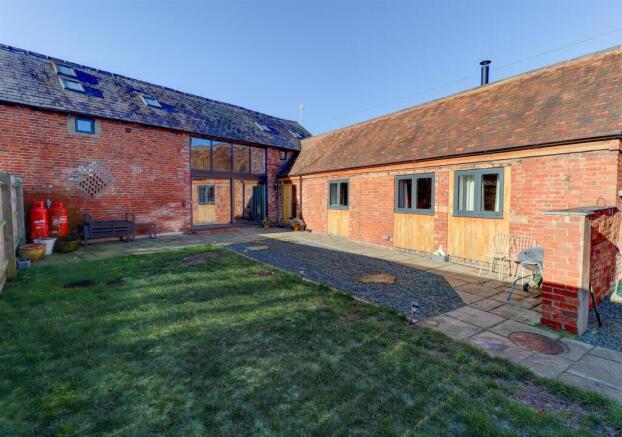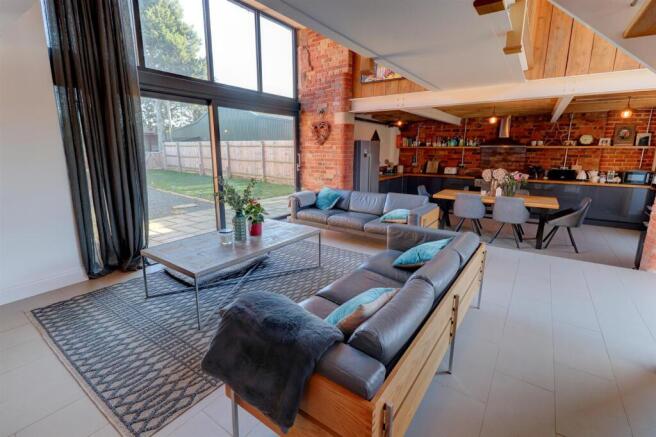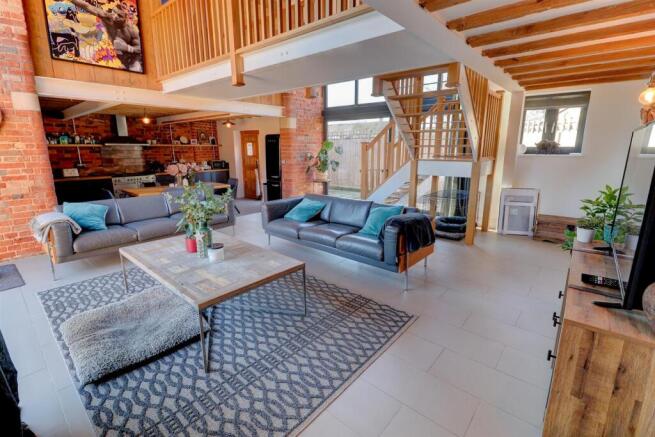Manor Farm, Draycote, Rugby

Letting details
- Let available date:
- 28/07/2025
- Deposit:
- £2,711A deposit provides security for a landlord against damage, or unpaid rent by a tenant.Read more about deposit in our glossary page.
- Min. Tenancy:
- Ask agent How long the landlord offers to let the property for.Read more about tenancy length in our glossary page.
- Let type:
- Long term
- Furnish type:
- Unfurnished
- Council Tax:
- Ask agent
- PROPERTY TYPE
Semi-Detached
- BEDROOMS
3
- BATHROOMS
3
- SIZE
Ask agent
Key features
- AVAILABLE 28th JULY
- Draycote, Rugby
- Three Bedrooms, Three Bathrooms
- Barn Conversion
- Unfurnished
- Countryside Location
- Private Gardens & Designated Parking
- Energy Rating D
- Council Tax Band F
- Pets Considered
Description
This fabulous modern home boasts a wealth of living space and comprises in brief: light and bright open plan reception/dining/kitchen with sliding patio doors to either side of the room. The open plan kitchen has been thoughtfully designed to appreciate everyday family use and impressive with its sleek, urban industrial finish. Integrated appliances include a dishwasher, range master LPG gas oven with five ring burner stove top and fridge/freezer. Separate utility area is provided which includes a washing machine and external access which may be obtained through a 'front' door leading to the main road. Modern bathroom with full suite including shower over. Wrapping around to the side within its own wing is a further living space with wood burning stove, this leads to bedroom three which makes for the perfect guest bedroom/office.
To the first floor there are two well-proportioned double bedrooms which occupy either end of the galley landing, both rooms benefit from deluxe ensuite shower rooms and designated dressing areas.
With excellent pockets of outdoor space for personal use and designated parking this unique home is offered UNFURNISHED. Energy Rating D. Council Tax Band F. Pets considered.
Important Information About Tenancy Costs - A holding deposit equivalent to ONE WEEKS RENT is required to secure your interest in the property, until all checks have been completed.
Upon successful referencing contracts will proceed and move in details arranged, the holding deposit will be transferred to your account with Sheldon Bosley Knight and held towards the initial first month’s rent unless otherwise agreed.
In case of the following conditions, the holding deposit will be retained, in full to cover company costs incurred:
• False, inaccurate, missing, or misleading information is supplied by you
• Failure by the applicants, or their referees, guarantors (or other third parties supplied by you and relating to your application) to complete the process and sign any Tenancy agreement within 14 days from the date of application (You must ensure that you advise all contacts beforehand that they will be contacted). Should we need to extend this deadline, we will email you to confirm and, in any event, when we inform you that references are complete, the deadline for contract signing will extend by one week (i.e. total 21 days from payment of the holding deposit).
• No legal authority to rent (Failing Right to Rent Checks)
• You and/or any of your co-applicants decide to withdraw from the process after this application is submitted to us.
Online Viewings - Please note due to high volumes of viewing requests, all applicants are required to view the property in person prior to completing an application on the property. An online viewing is for visualisation purposes only and is not a substitute for an in-person viewing.
Reception Room 1 - 5.6 x 5.5 (18'4" x 18'0") -
Breakfast Kitchen - 5.5 x 4 (18'0" x 13'1") -
Utility Room - 2.4 x 2.2 (7'10" x 7'2") -
Family Sized Bathroom - 3 x 2.4 (9'10" x 7'10") -
Office Area - 3.6 x 3.1 (11'9" x 10'2") -
Reception Room 2 - 6.3 x 3.3 (20'8" x 10'9") -
Ground Floor Bedroom 3 - 3.3 x 2.6 (10'9" x 8'6") -
Bedroom 1 - 4.1 x 3.9 (13'5" x 12'9") -
Ensuite Shower Room (Bedroom 1) - 2.5 x 1.6 (8'2" x 5'2") -
Dressing Area (Bedroom 1) - 1.6 x 1.4 (5'2" x 4'7") -
Bedroom 2 - 4. x 3.7 (13'1" x 12'1") -
Ensuite Shower Room (Bedroom 2) - 2.6 x 1.5 (8'6" x 4'11") -
Dressing Area (Bedroom 2) - 1.6 x 1.5 (5'2" x 4'11") -
Brochures
Manor Farm, Draycote, Rugby- COUNCIL TAXA payment made to your local authority in order to pay for local services like schools, libraries, and refuse collection. The amount you pay depends on the value of the property.Read more about council Tax in our glossary page.
- Band: F
- PARKINGDetails of how and where vehicles can be parked, and any associated costs.Read more about parking in our glossary page.
- Yes
- GARDENA property has access to an outdoor space, which could be private or shared.
- Yes
- ACCESSIBILITYHow a property has been adapted to meet the needs of vulnerable or disabled individuals.Read more about accessibility in our glossary page.
- Ask agent
Manor Farm, Draycote, Rugby
Add an important place to see how long it'd take to get there from our property listings.
__mins driving to your place
Notes
Staying secure when looking for property
Ensure you're up to date with our latest advice on how to avoid fraud or scams when looking for property online.
Visit our security centre to find out moreDisclaimer - Property reference 33866016. The information displayed about this property comprises a property advertisement. Rightmove.co.uk makes no warranty as to the accuracy or completeness of the advertisement or any linked or associated information, and Rightmove has no control over the content. This property advertisement does not constitute property particulars. The information is provided and maintained by Sheldon Bosley Knight, Leamington Spa. Please contact the selling agent or developer directly to obtain any information which may be available under the terms of The Energy Performance of Buildings (Certificates and Inspections) (England and Wales) Regulations 2007 or the Home Report if in relation to a residential property in Scotland.
*This is the average speed from the provider with the fastest broadband package available at this postcode. The average speed displayed is based on the download speeds of at least 50% of customers at peak time (8pm to 10pm). Fibre/cable services at the postcode are subject to availability and may differ between properties within a postcode. Speeds can be affected by a range of technical and environmental factors. The speed at the property may be lower than that listed above. You can check the estimated speed and confirm availability to a property prior to purchasing on the broadband provider's website. Providers may increase charges. The information is provided and maintained by Decision Technologies Limited. **This is indicative only and based on a 2-person household with multiple devices and simultaneous usage. Broadband performance is affected by multiple factors including number of occupants and devices, simultaneous usage, router range etc. For more information speak to your broadband provider.
Map data ©OpenStreetMap contributors.



