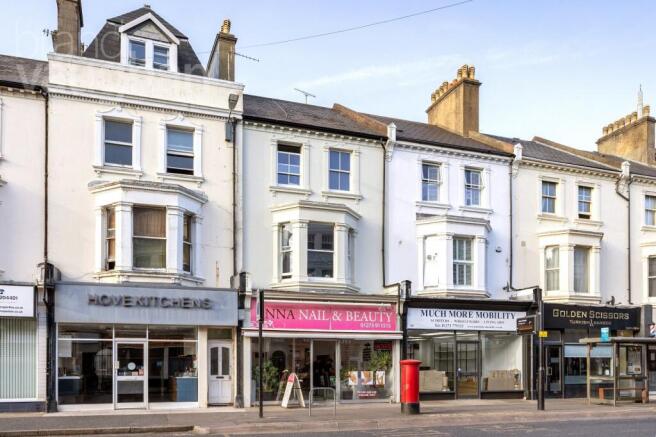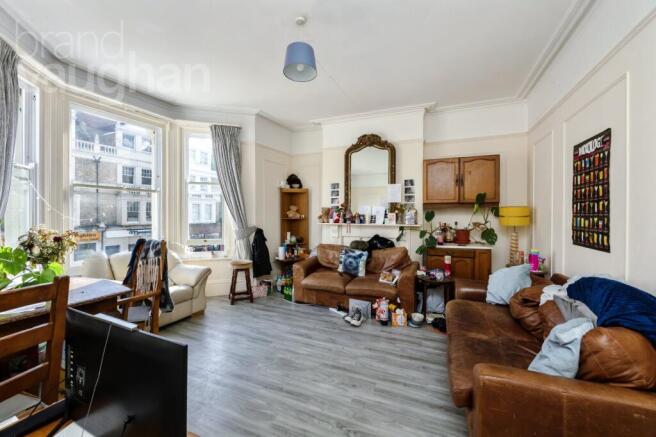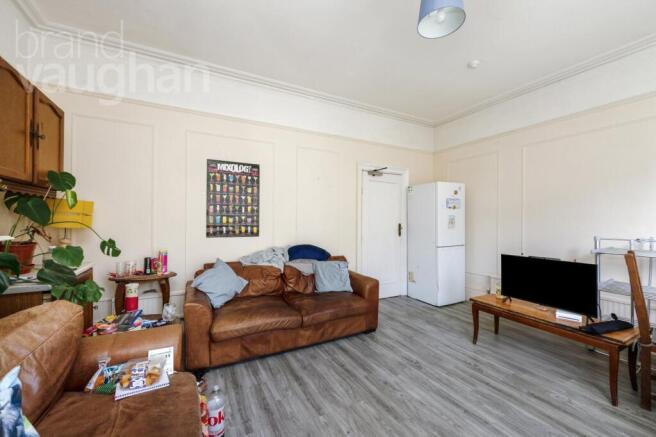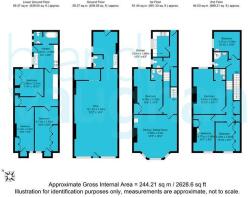Church Road, Hove, East Sussex, BN3

- PROPERTY TYPE
Terraced
- BEDROOMS
5
- BATHROOMS
2
- SIZE
2,628 sq ft
244 sq m
- TENUREDescribes how you own a property. There are different types of tenure - freehold, leasehold, and commonhold.Read more about tenure in our glossary page.
Freehold
Key features
- Style: Victorian converted Freehold house comprised of 2x flats and 1x commercial premises.
- Type: 2-3 bedroom LGF flat, Commercial Shop, 5-bedroom upper maisonette (UM)
- Location: Church Road Hove
- Floor Area: Please see floor plan
- Outside: Courtyard patio
- Parking: Permit Zone N in surrounding streets
- Council Tax Band: A (LGF) & B (UM)
- Rental Income Shop: Available o
- Rental Income LGF: £2,145 pm
- Rental Income UM: £3,358 pm
Description
Style: Victorian converted Freehold house comprised of 2x flats and 1x commercial premises.
Type: 2-3 bedroom LGF flat, Commercial Shop, 5-bedroom upper maisonette (UM)
Location: Church Road Hove
Floor Area: Please see floor plan
Outside: Courtyard patio
Parking: Permit Zone N in surrounding streets
Council Tax Band: A (LGF) & B (UM)
Rental Income Shop: TBC
Rental Income LGF: £2,145 pm
Rental Income UM: £3,358 pm
Why you’ll like it:
Ideal for investors; this property offers a unique opportunity for both an income and a ownership of two substantial residential properties in the centre of Hove and within minutes of Hove Mainline Station. The commercial premises sits within an exclusive parade of shops on Church Road, within a Victorian townhouse bearing the architectural features of the era. While the commercial premises is accessed from Church Road, spanning almost 640 sq. ft. with a kitchenette and WC, the lower ground floor apartment and upper maisonette are accessed to the rear via a communal entrance from Connaught Road.
From the rear twitten, a gate opens to the walled patio garden – a communal space. A gate opens to stairs leading down to the lower ground floor which has two bedrooms and a living room, although all three rooms are currently let to three sharers. There is a well-equipped kitchen and a bathroom with a full bath suite, but while all spaces are perfectly functional, there is huge scope to add value with modernisation.
Elevated on the first and second floors, the upper maisonette enjoys high ceilings, and a wealth of period features throughout. The main reception to the front of the house is particularly spacious with wall panels and a wide bay sash window offering a nod to the original heritage of the building. There is ample space in here for relaxation and formal dining or potentially relocating the kitchen into here subject to planning which would allow for an extra bedroom or bathroom if needed.
While the largest bedrooms on the first and second floors benefit from modern en suite bathrooms, there is a third shower room and a separate WC for the other sharers who all benefit from double rooms, many with built-in traditional storage.
This is a great opportunity in a popular location which is well served for shops, parks and colleges. There are plenty of local green spaces, and great transport links, but you are also only a short walk from everything this vibrant coastal city has to offer. The A23/A27 and Hove Station are also within easy reach, for those requiring fast links to the universities, Gatwick or London on a daily or weekly basis.
Brochures
Particulars- COUNCIL TAXA payment made to your local authority in order to pay for local services like schools, libraries, and refuse collection. The amount you pay depends on the value of the property.Read more about council Tax in our glossary page.
- Band: B
- PARKINGDetails of how and where vehicles can be parked, and any associated costs.Read more about parking in our glossary page.
- Yes
- GARDENA property has access to an outdoor space, which could be private or shared.
- Yes
- ACCESSIBILITYHow a property has been adapted to meet the needs of vulnerable or disabled individuals.Read more about accessibility in our glossary page.
- Ask agent
Energy performance certificate - ask agent
Church Road, Hove, East Sussex, BN3
Add an important place to see how long it'd take to get there from our property listings.
__mins driving to your place
Get an instant, personalised result:
- Show sellers you’re serious
- Secure viewings faster with agents
- No impact on your credit score
Your mortgage
Notes
Staying secure when looking for property
Ensure you're up to date with our latest advice on how to avoid fraud or scams when looking for property online.
Visit our security centre to find out moreDisclaimer - Property reference BVH250419. The information displayed about this property comprises a property advertisement. Rightmove.co.uk makes no warranty as to the accuracy or completeness of the advertisement or any linked or associated information, and Rightmove has no control over the content. This property advertisement does not constitute property particulars. The information is provided and maintained by Brand Vaughan, Hove. Please contact the selling agent or developer directly to obtain any information which may be available under the terms of The Energy Performance of Buildings (Certificates and Inspections) (England and Wales) Regulations 2007 or the Home Report if in relation to a residential property in Scotland.
*This is the average speed from the provider with the fastest broadband package available at this postcode. The average speed displayed is based on the download speeds of at least 50% of customers at peak time (8pm to 10pm). Fibre/cable services at the postcode are subject to availability and may differ between properties within a postcode. Speeds can be affected by a range of technical and environmental factors. The speed at the property may be lower than that listed above. You can check the estimated speed and confirm availability to a property prior to purchasing on the broadband provider's website. Providers may increase charges. The information is provided and maintained by Decision Technologies Limited. **This is indicative only and based on a 2-person household with multiple devices and simultaneous usage. Broadband performance is affected by multiple factors including number of occupants and devices, simultaneous usage, router range etc. For more information speak to your broadband provider.
Map data ©OpenStreetMap contributors.






