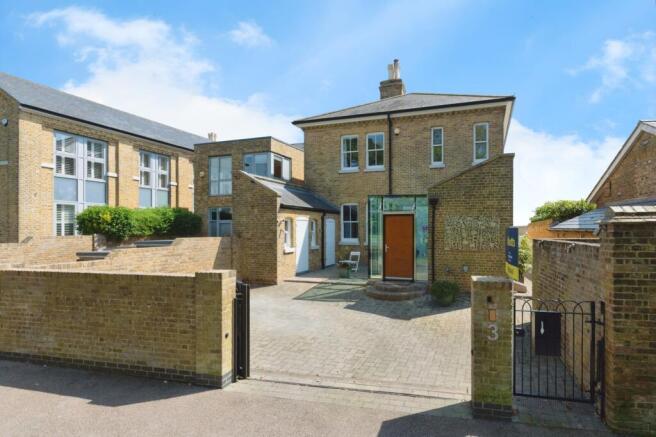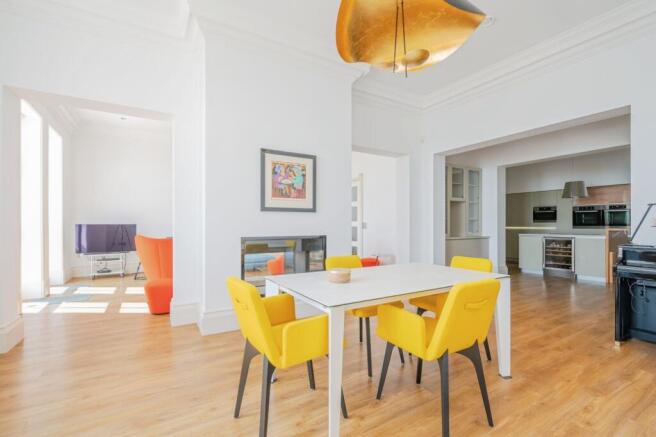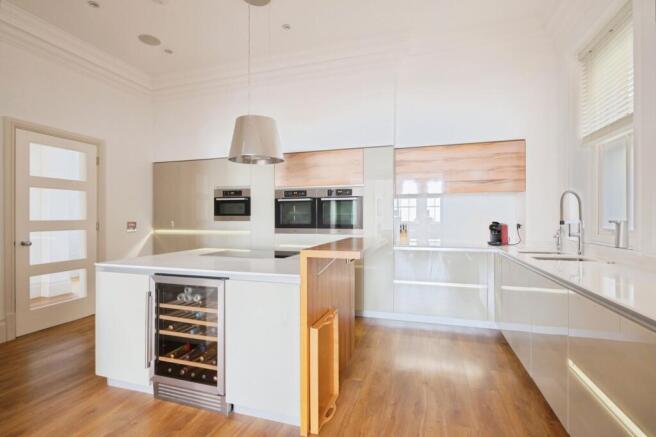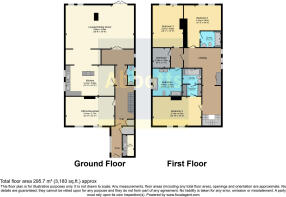Mess Road, Shoeburyness, Southend-on-Sea, SS3

- PROPERTY TYPE
End of Terrace
- BEDROOMS
3
- BATHROOMS
3
- SIZE
Ask agent
- TENUREDescribes how you own a property. There are different types of tenure - freehold, leasehold, and commonhold.Read more about tenure in our glossary page.
Freehold
Key features
- Prestigious Seafront Position
- Stunning Grade II Listed Property
- Breathtaking Uninterrupted Sea Views
- Exceptionally Well Sized & High Spec Home
- Three Large Double Bedrooms With En-Suite Facilities
- Master Suite With Walk-in Wardrobe & Luxury En-Suite Bathroom
- Three Receptions Rooms
- Modern High Specification Fitted Kitchen
- Handy Entrance Porch & Boot Room/Utility
- Period Features & High Level Ceilings
Description
The home has been lovingly cared for and significantly enhanced by its present owners and is ready to move into.
Inside this exceptional home enjoys all round high level ceilings and large sash windows that flood the home with natural light to further enhance the spacious feel, as well as offering plenty of vantage points to appreciate the breathtaking and ever changing outlook. The impressive accommodation features a well arranged and well balanced layout comprising three large double bedrooms that are all served by dressing spaces and their own en-suite facilities and includes a fabulous master suite with walk-in closet and a luxury en-suite bathroom. The ground floor offers three large reception rooms, along with a well equipped bespoke fitted kitchen which flows onto the dining room and lounge in turn, to create a magnificent entertaining space, that leads out to the terrace style garden for another glorious outlook, with a bank giving way to the shoreline.
The home further benefits from a grand entrance hall and landing, a bright contemporary glass entry porch with a boot room and utility, a ground floor cloakroom and an electric gated front courtyard to provide secure parking and handy external storage sheds, perfect for storing bicycles and water sports equipment.
Mess Road leads directly into a protected park and nature reserve. Consequently there is no through traffic making this a wonderful palce to live with a prevailing atmosphere of peace and tranquility which is perfect for home working as well as quality living.
Shoeburyness Station is a short walk away and connects to London Fenchurch Street in around one hour. There is easy access to Southend City centre, the International Airport and the highly sought after private and grammar schools which are nearby . Live in this magnificent freehold home and enjoy right on your doorstep all the Grarrison's Wonderful outside spaces and nature reserves together with truly breath-taking ocean views. An internal viewing of this magical home is essential to fully appreciate this incredible opportunity. One that is surely not to be missed.
Frontage
An electric gate gives access to private block paved courtyard and driveway providing secure parking and seating area, two brick built storage sheds with power connection, sideway with two storage cupboards, both with power connected and additional bikes storage locker. Access to the rear terrace with remote controlled outdoor lighting,external power point, outside tap.
Porch
4.34m x 1.93m
14'3" x 6'4" - Aluminium framed with glass windows and roof, making for a spacious entry area with a front door opening to the gated driveway, 'Amtico' flooring with underfloor heating, inner door to the reception hall and the home, access to the utility room.
Utility Room / Boot Room
4.57m x 1.75m
15' x 5'9" - Boot room with storage space for coats and shoes, opening to the utility area with wall and base level units, fitted worktops with matching upstands, inset sink and drainer unit with a mixer tap, sash window to the porch, wall mounted gas boiler, spotlights, 'Amtico' flooring with underfloor heating.
Reception Hall
9.98m x 2.67m
32'9" x 8'9" < 13'2" - High level ornate coved ceiling, grand staircase with a balustrade leading to the first floor, built-in understair storage cupboard, two sash windows set to the side, fitted shelfing and storage, 'Amtico' flooring with underfloor heating.
Ground Floor Cloakroom
Concealed cistern W/C/bidet, contemporary wash hand basin with a vanity unit, two sash obscure windows set to the side, spotlights, complementary tiled lower walls, 'Amtico' flooring with underfloor heating.
Front Reception Room/office
5.33m x 3.66m
17'6" x 12' - Two large sash windows set to the front, high level ornate coved ceiling, fireplace with a mantel and hearth and an inset wood burner, bespoke fitted storage and shelfing to the recesses with complementary downlights, 'Amtico' flooring with under floor heating.
Kitchen
5.72m x 5.36m
18'9" x 17'7" > 13'10" - Fitted with a comprehensive range of wall and base level units and drawers, fitted 'Quartz' worktops with matching upstands, twin sinks with a grooved drainer, a rinser style tap and second instant boiling/chilled water tap, waist height twin 'Miele' electric ovens and integrated microwave, centre island unit with an electric induction hob and an overhead light with incorporated filter, twin integrated fridges, integrated freezer and dishwasher, additional drinks fridge, two large sash windows set to the side, high level ornate coved ceiling with downlights and recessed ceiling speakers, two dresser style units, 'Amtico' flooring with underfloor heating, opening to the dining room.
Dining Room
5.8m x 4.3m
19' x 14'1" - High level ornate coved ceiling with downlights and recessed speakers, two large sash windows set to the rear looking out to the garden and offering glorious sea views, contemporary two sided see through gas fireplace, 'Amtico' flooring with underfloor heating, two openings to the lounge.
Lounge
5.8m x 4.32m
19' x 14'2" - High level ornate coved ceiling with downlights and recessed speakers, French doors set to the rear with glass panel window inserts opening to the garden and offering glorious sea views, contemporary two sided see through gas fireplace, 'Amtico' flooring with underfloor heating.
Landing
9.7m x 2.67m
31'10" x 8'9" < 12'8" - Large landing area with a balustrade overlooking the staircase, high level ornate coved ceiling with downlights, six sash windows set to the front and side aspects, built-in airing cupboard with the home's hot water cylinder and a further sash window set to the side, radiator, doors to the first floor accommodation.
Master Suite
Lobby area gives access to the main bedroom, en-suite bathroom and a walk-in wardrobe.
Master Bedroom
5.8m x 4.32m
19' x 14'2" - Two large sash windows set to the rear overlooking the garden and giving glorious uninterrupted sea views, high level ornate coved ceiling, feature fireplace with a mantel and hearth, radiator.
Walk-in Wardrobe
2.13m x 1.73m
7' x 5'8" - Fitted hanging and shelfing, radiator.
Master En-Suite Bathroom
3.66m x 3.48m
12' x 11'5" - Luxury five piece suite comprising a double ended bath with a freestanding mixer tap and shower attachment, enclosed double shower, concealed cistern W/C/bidet, twin 'Villeroy & Boch' hand basins with mixer taps set on top of vanity units, two large sash obscure windows set to the side, complementary half tiled walls and splashbacks, matching tiled flooring with underfloor heating, heated towel rail, high level ornate coved ceiling with downlights.
Bedroom Two
4.32m x 3.7m
14'2" x 12'2" - Entry dressing area with built-in sliding door double wardrobes, door to the en-suite and opening to the main bedroom area. Two large sash windows set to the rear overlooking the garden and giving glorious uninterrupted sea views, high level ornate coved ceiling, radiator.
En-Suite - Bedroom Two
2.5m x 1.96m
8'2" x 6'5" - Enclosed double shower, concealed cistern W/C, wash hand basin with a vanity unit, heated towel rail, complementary half tiled walls and splashbacks, tiled flooring with underfloor heating, high level ornate coved ceiling with downlights.
Bedroom Three
5.36m x 3.66m
17'7" x 12' - Two large sash windows set to the front and looking out to parkland and tennis courts, feature fireplace with mantel and hearth, high level ornate coved ceiling, radiator, walk through dressing area with built-in sliding door wardrobes to each side and leading to the en-suite.
En-Suite - Bedroom Three
2.44m x 1.75m
8' x 5'9" - Enclosed double shower, concealed cistern W/C, wash hand basin with a vanity unit, heated towel rail, complementary half tiled walls and splashbacks, tiled flooring with underfloor heating, high level ornate coved ceiling with downlights.
Garden
Boasting breathtaking uninterrupted sea views. Terrace style garden being complemented with potted plants and a contemporary glass balustrade screened seating area set to the rear of the lounge. Remote controlled outdoor lighting. Power points throughout the garden. Outside tap. Rear iron railing with gate leading to a grass verge which overlooks a bank and the shoreline beyond. Garden sideway with further external storage units, which leads back to the front courtyard and driveway.
Agents Note
Council Tax - Band G Garrission Estate Charge - £145 per half year
- COUNCIL TAXA payment made to your local authority in order to pay for local services like schools, libraries, and refuse collection. The amount you pay depends on the value of the property.Read more about council Tax in our glossary page.
- Band: G
- LISTED PROPERTYA property designated as being of architectural or historical interest, with additional obligations imposed upon the owner.Read more about listed properties in our glossary page.
- Listed
- PARKINGDetails of how and where vehicles can be parked, and any associated costs.Read more about parking in our glossary page.
- Yes
- GARDENA property has access to an outdoor space, which could be private or shared.
- Yes
- ACCESSIBILITYHow a property has been adapted to meet the needs of vulnerable or disabled individuals.Read more about accessibility in our glossary page.
- No wheelchair access
Mess Road, Shoeburyness, Southend-on-Sea, SS3
Add an important place to see how long it'd take to get there from our property listings.
__mins driving to your place
Get an instant, personalised result:
- Show sellers you’re serious
- Secure viewings faster with agents
- No impact on your credit score



Your mortgage
Notes
Staying secure when looking for property
Ensure you're up to date with our latest advice on how to avoid fraud or scams when looking for property online.
Visit our security centre to find out moreDisclaimer - Property reference TBY210319. The information displayed about this property comprises a property advertisement. Rightmove.co.uk makes no warranty as to the accuracy or completeness of the advertisement or any linked or associated information, and Rightmove has no control over the content. This property advertisement does not constitute property particulars. The information is provided and maintained by Abbotts, Thorpe Bay. Please contact the selling agent or developer directly to obtain any information which may be available under the terms of The Energy Performance of Buildings (Certificates and Inspections) (England and Wales) Regulations 2007 or the Home Report if in relation to a residential property in Scotland.
*This is the average speed from the provider with the fastest broadband package available at this postcode. The average speed displayed is based on the download speeds of at least 50% of customers at peak time (8pm to 10pm). Fibre/cable services at the postcode are subject to availability and may differ between properties within a postcode. Speeds can be affected by a range of technical and environmental factors. The speed at the property may be lower than that listed above. You can check the estimated speed and confirm availability to a property prior to purchasing on the broadband provider's website. Providers may increase charges. The information is provided and maintained by Decision Technologies Limited. **This is indicative only and based on a 2-person household with multiple devices and simultaneous usage. Broadband performance is affected by multiple factors including number of occupants and devices, simultaneous usage, router range etc. For more information speak to your broadband provider.
Map data ©OpenStreetMap contributors.




