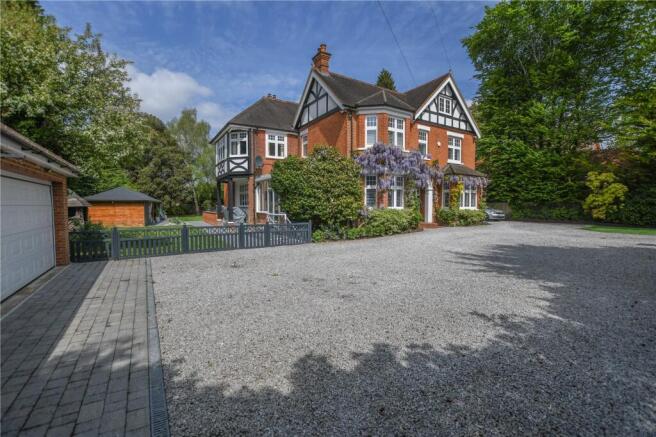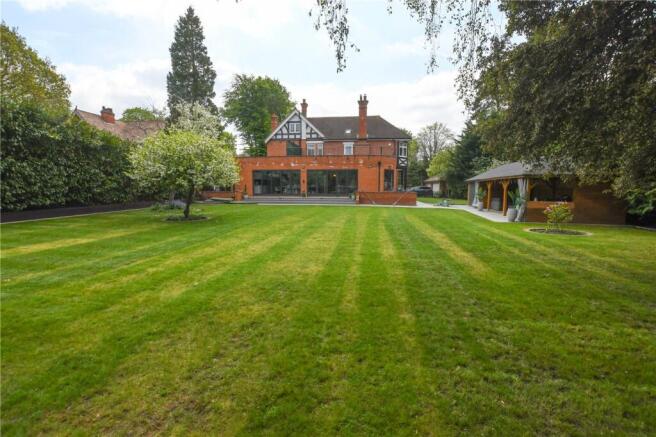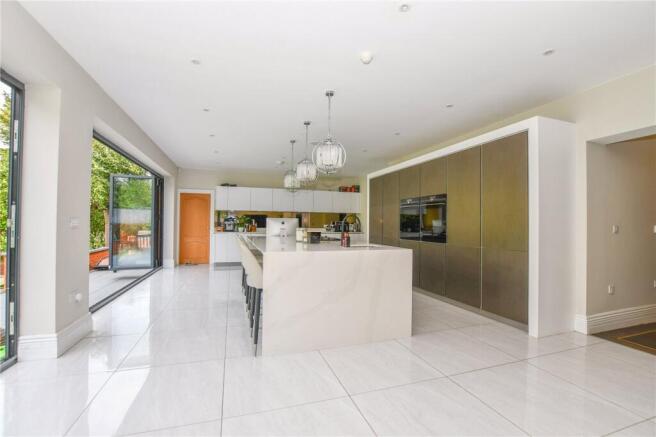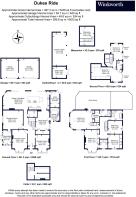
Dukes Ride, Crowthorne, Bracknell Forest, RG45

- PROPERTY TYPE
Detached
- BEDROOMS
6
- BATHROOMS
4
- SIZE
Ask agent
- TENUREDescribes how you own a property. There are different types of tenure - freehold, leasehold, and commonhold.Read more about tenure in our glossary page.
Freehold
Key features
- Convenient for Wellington College
- Grand 6 Bedroom Detached Edwardian Home Over 3 Storeys
- Unique Master Bedroom Suite with Vaulted Ceilings, Access to Roof Terrace, Ensuite, Dressing Area and Mezzanine
- Completely Remodelled and Renovated by Current Owners
- High Specification Kitchen/Family/Dining Room
- Gated Entrance with Ample Driveway Parking & Triple Garage
- Plot of Approximately 1/2 Acre
- Beautifully maintained Garden With Summer House
- Satellite/Fibre TV available with Virgin, BT & Sky
- Mobile coverage O2, Three, Vodafone and EE
Description
The property has been tastefully extended and completely renovated and undergone a meticulous back-to-brick restoration in recent years by the current owners, successfully blending classic elegance with contemporary luxury living.
As you step through the charming front door into a bright and welcoming entrance hall, the home’s high ceilings immediately impress, enhancing the sense of space and light. Period features, including three fireplaces, add warmth and character to key reception rooms, whilst large windows invite the natural light to flow throughout.
The showpiece of the ground floor is the magnificent kitchen/family/breakfast room, a truly versatile space ideal for everyday living and entertaining. Bi-fold doors open to the garden, seamlessly merging indoor and outdoor living, while ample work surfaces and storage make it as practical as it is beautiful.
The rest of the ground floor is impressive, featuring a formal living room, a relaxed lounge, a dedicated home office, a quiet study, a functional cellar, a gym and a spice kitchen located just off the dining area.
The first floor is equally impressive, the spectacular master suite is a true highlight, featuring high vaulted ceilings that enhance its sense of grandeur, a mezzanine dressing area, a large walk-in dressing room, a luxurious en suite bathroom and direct access to a private roof terrace overlooking the garden.
There are three further generously proportioned double bedrooms on this floor, each offering their own unique charm. The second bedroom stands out with its beautiful bay window flooding the room with natural light and its own recently refitted en suite shower room. Completing the floor is a contemporary family bathroom, recently updated with high-quality fittings and finishes, serving the remaining bedrooms.
The second floor offers two additional double bedrooms. One of these bedrooms benefits from its own en suite bathroom and living space, providing excellent comfort and convenience. Both rooms are generously sized, with charming character features, making them perfect for a variety of uses such as additional bedrooms, a playroom or even further home office space.
The property is approached via an electric gated entrance. Opening onto a gravel driveway that offers plenty of parking and leads to a detached triple garage, with loft storage above, ideal for car enthusiasts or additional storage.
To the rear, the beautifully maintained garden provides a wonderful and private space for both relaxing and entertaining, set within mature shrubs and trees with neatly tended lawns. The patio area is perfect for summer dining, whilst a charming summer house, currently housing a hot tub, adds a touch of luxury and a garden shed offers practical storage for garden tools and equipment. The garden benefits from a garden sprinkler system, outdoor electric socket and water taps and remote controlled lighting to the front and rear.
The house sits on a plot approaching half an acre, offering a wonderful sense of privacy and space, whilst still being moments from the heart of Crowthorne.
Further benefits to the property include the Nest heating system with 9 zones, Lightwave lighting system throughout house, Multiple perimeter alarm system, 360 deg CCTV cameras, Fire alarm system, Emergency lighting system throughout the entire house.
Brochures
Web DetailsParticulars- COUNCIL TAXA payment made to your local authority in order to pay for local services like schools, libraries, and refuse collection. The amount you pay depends on the value of the property.Read more about council Tax in our glossary page.
- Band: H
- PARKINGDetails of how and where vehicles can be parked, and any associated costs.Read more about parking in our glossary page.
- Yes
- GARDENA property has access to an outdoor space, which could be private or shared.
- Yes
- ACCESSIBILITYHow a property has been adapted to meet the needs of vulnerable or disabled individuals.Read more about accessibility in our glossary page.
- Ask agent
Dukes Ride, Crowthorne, Bracknell Forest, RG45
Add an important place to see how long it'd take to get there from our property listings.
__mins driving to your place
Get an instant, personalised result:
- Show sellers you’re serious
- Secure viewings faster with agents
- No impact on your credit score
Your mortgage
Notes
Staying secure when looking for property
Ensure you're up to date with our latest advice on how to avoid fraud or scams when looking for property online.
Visit our security centre to find out moreDisclaimer - Property reference CLS241984. The information displayed about this property comprises a property advertisement. Rightmove.co.uk makes no warranty as to the accuracy or completeness of the advertisement or any linked or associated information, and Rightmove has no control over the content. This property advertisement does not constitute property particulars. The information is provided and maintained by Winkworth, Wokingham. Please contact the selling agent or developer directly to obtain any information which may be available under the terms of The Energy Performance of Buildings (Certificates and Inspections) (England and Wales) Regulations 2007 or the Home Report if in relation to a residential property in Scotland.
*This is the average speed from the provider with the fastest broadband package available at this postcode. The average speed displayed is based on the download speeds of at least 50% of customers at peak time (8pm to 10pm). Fibre/cable services at the postcode are subject to availability and may differ between properties within a postcode. Speeds can be affected by a range of technical and environmental factors. The speed at the property may be lower than that listed above. You can check the estimated speed and confirm availability to a property prior to purchasing on the broadband provider's website. Providers may increase charges. The information is provided and maintained by Decision Technologies Limited. **This is indicative only and based on a 2-person household with multiple devices and simultaneous usage. Broadband performance is affected by multiple factors including number of occupants and devices, simultaneous usage, router range etc. For more information speak to your broadband provider.
Map data ©OpenStreetMap contributors.





