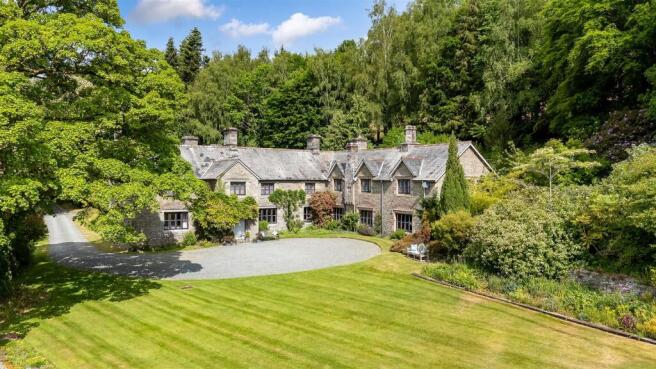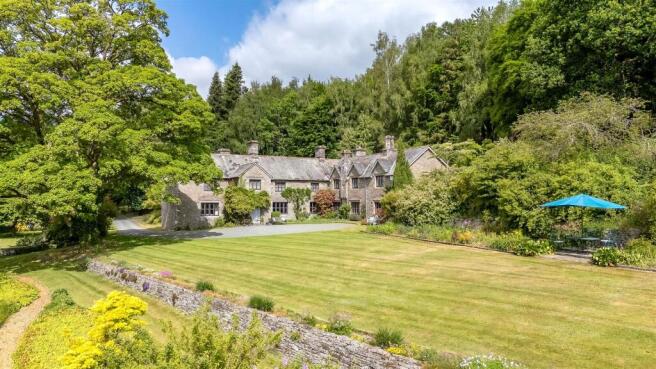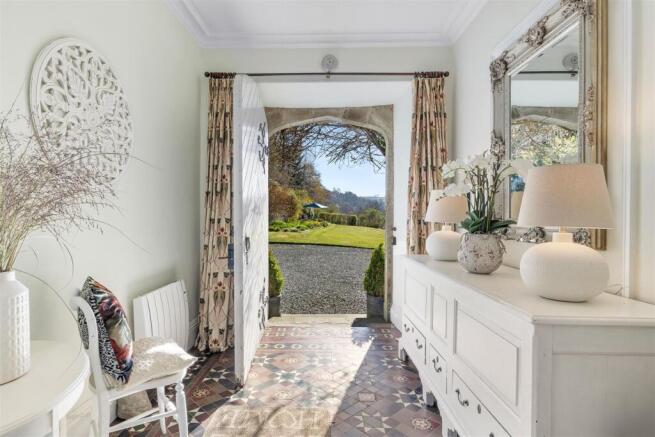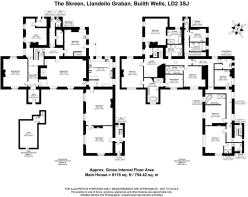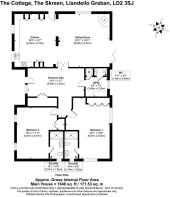7 bedroom country house for sale
Llandeilo Graban, Builth Wells

- PROPERTY TYPE
Country House
- BEDROOMS
7
- BATHROOMS
7
- SIZE
Ask agent
- TENUREDescribes how you own a property. There are different types of tenure - freehold, leasehold, and commonhold.Read more about tenure in our glossary page.
Freehold
Key features
- A splendid Grade II Listed country house sitting above the beautiful Upper Wye Valley
- Extensive and generously appointed seven bedroom accommodation plus a detached contemporary style cottage
- Sitting in approx 6.15 acres of formal grounds plus ownership of a 32.52 acre common
- Additional single storey cottage, garage block, coach house and outbuildings
- A true Wye Valley idyll in a wonderfully private situation
Description
The main house has been largely restored by the current owners and demonstrates a keen eye for style and luxury. The property boasts characterful and spacious accommodation with a wealth of period features. There is a true elegance to this beautiful house which lends itself to many different lifestyles including multigenerational living as well as commercial potential as guest accommodation.
In addition to the main house there is a renovated single storey cottage providing beautifully presented two-bedroomed accommodation.
Situation - The Skreen is found nestled above the Upper Wye Valley close to the market towns of Builth Wells, Brecon and Hay-on-Wye.
The elevated yet sheltered position takes full advantage of the picturesque views across the Wye Valley to the Black Mountains in the distance with the Brecon Beacons close by.
The property is conveniently located close to commuter routes for the M4 and train stations can be found in Abergavenny, Hereford and Leominster.
Description - Entering through the covered Portico into the main entrance hall with an original tiled floor, to the left there is an impressive morning room with windows to the front and rear, both of which have working shutters and provide the advantage of both the morning and evening sun. There is also a beautiful marble fireplace with a stone hearth.
Further along the hallway there is a study room which also leads through to the rear porch and has a redundant feature fireplace.
In the centre of the house is the dining room and library offering splendid reception areas with south facing windows allowing light to flood in and taking advantage of the views of the front garden and the open vistas beyond to the mountains. At one end of the room there is an impressive inglenook fireplace with a wood-burning stove.
The kitchen is well-equipped with wall and base units offering a wealth of cupboard and drawer storage, an inset double Belfast sink and a four oven AGA providing a warmth to the room. This is a great open working space at the central hub of the house with a generous space for a kitchen table.
The living room has two bay shuttered windows and an open fireplace with a wooden surround and freestanding radiators.
Beyond the living room there is a games room again with double aspect windows with operating shutters and an open fireplace.
From the rear hallway there is access to the cellar and entry to the plant room which also serves as a utility room with plumbing for washing machines and space tumble driers. The plant room also houses the oil-fired boilers and has a downstairs W.C.
On the first floor there are a total of seven bedrooms all of which are of excellent proportions with space for large free-standing furniture.
Five of the bedrooms on this floor have renovated en-suite facilities which are appointed to a luxurious standard. There are two further family bathrooms, a separate cloakroom and a linen store.
A prime example of the standard to which this property has been appointed is evident in the master bedroom which enjoys dual aspect windows and far-reaching views over the Wye Valley. There is also a large walk-in shower cubical, free-standing bath, W.C. and a separate dressing room.
The Cottage - The cottage is set away from the main house and accessed from the driveway. The single storey, two-bedroomed property underwent a comprehensive restoration in 2022, including custom-made double-glazed units throughout, and now offers light and airy accommodation with part vaulted ceilings and as with the main house, has been appointed to an exceptional standard.
From the front door there is an impressive entrance hall with a utility room, W.C. and a built-in store cupboard.
The kitchen/living area is open plan with a set of bi-fold doors opening up the whole room to the stone terrace outside.
This is a spacious and bright room with a Clearview woodburning stove and a well-equipped kitchen with fitted wall and base units, integral appliances and a double Belfast sink.
From the hallway there are two generous double bedrooms both with built-in wardrobes and en-suite facilities comprising a walk-in shower, W.C. and vanity sink units.
Coach House - Adjacent to the main house there is a former coach house with an archway leading to the rear of the main house. On either side of the building there is garden storage along with a garage to one side.
A set of external stone stairs lead to the first floor where there is an open area offering an excellent opportunity to create additional accommodation subject to the necessary planning consents.
Outside - The property is approached via a tree-lined driveway passing the main house into a large turning circle driveway. To the south there are the main formal lawns with a wide range of borders with interspersed trees and shrubs.
Leading along the driveway a separate garage block can be found adjacent to the cottage also offering the opportunity for further accommodation subject to the necessary planning consents. In itself the garage block is highly practical and a useful attribute to this beautiful house.
The Common - The common is approximately 32.52 acres of common land which also serves as a shared space with neighbouring properties who have the right to graze livestock. Further information can be made available.
Services - We are advised that both properties are connected to mains water, mains electric and private drainage systems with oil-fired central heating. Please note the services or service installations have not been tested.
Tenure - Freehold with vacant possession upon completion.
Council Tax - House - Powys County Council Band “I”
Cottage – Powys County Council Band “C”
Directions - From Hay proceed along the B4350 in a south-westerly direction, passing through Glasbury continuing on the A438 into Three Cocks. Take the right turn onto the A4079 (signposted Builth Wells) and follow this road to the roundabout then take the 2nd exit. Continue through the villages of Llyswen and Erwood. After exiting Erwood take the next right and cross over the bridge. Pass under the railway bridge, over the cattle grid and take the next turning immediately to the right (signposted Painscastle). After 150m the driveway to the property will be found on the right-hand side
What3Words:///croutons.horses.robots
Viewing & Contact Details - All viewings must be arranged through the sole selling agents Sunderlands.
Contact tel:
Office opening hours: Mon-Fri 9.00-17.00 Sat 9.00-12.00
Out of hours contact: Harry Aldrich-Blake
Wayleaves, Easements & Rights Of Way - The property is sold subject to and with the benefit of all easements, quasi easements, wayleaves and rights of way both declared and undeclared.
Town & Country Planning - The property is offered subject to any development plans, tree preservation orders, ancient orders, public rights-of-way, town planning schedules or resolutions which may be or may come into force. The purchasers will be deemed to have full knowledge of these and have satisfied themselves as to the effects such matters have on the property.
Plans, Areas And Schedules - These are based on Ordnance Survey and are for reference only. The purchaser(s) shall be deemed to have satisfied themselves as to the description of the property. Any error or mis-statement shall not annul a sale or entitle any party to compensation in respect thereof.
Boundaries, Roads And Fences - The purchaser shall be deemed to have full knowledge of the boundaries and neither the Vendor nor the Vendors Agents will be responsible for defining the boundaries of ownership thereof.
Money Laundering - The successful purchaser/s will be required to provide sufficient identification to verify their identity in compliance with the Money Laundering Regulations. Please note that a small fee of £18 inclusive of VAT per person will be charged to conduct the necessary money laundering checks. This fee is payable at the time of verification and is non-refundable.
Misrepresentations Act - (a) The property is sold with all faults and defects (if any), whether in good condition or otherwise and neither the Vendors nor Sunderlands 1862 LLP, the Agents for the Vendors, shall be in any way responsible for such faults and defects, or for any statements contained in the particulars of the property prepared by the said Agents.
(b) The purchaser shall be deemed to acknowledge that he has not entered into a contract in reliance on any of the said statements that he has satisfied himself, as to the contents of each of the said statements by inspection or otherwise, and that no warranty or representation has been made by the Vendors or the said Agents in relation to, or in connection with the property.
(c) Any error, omission or misstatement in any of the said statements shall not entitle the purchaser to rescind or to be discharged from this contract, nor give either party any cause for action.
(d) All measurements and distances are approximate. The electrical, drainage, water and heating installations have not been tested by the Agents. (The normal enquiry is carried out by the purchaser’s Solicitors and the type of inspection undertaken by a purchaser’s surveyor have not been carried out by the selling agents for the purchase or preparation of these particulars). Interested perspective purchasers are recommended to obtain an independent survey report on this property.
Inconsistency - In the event that there is any variance between these particulars and the contract of sale, then the latter shall apply.
Important Notice - These particulars are set out as a guide only. They are intended to give a fair description of the property but may not be relied upon as a statement or a representation of facts. These particulars are produced in good faith and are inevitably subjective and do not form part of any contract. No persons in the employment of Sunderlands 1862 LLP has any authority to make or give any representation or warranty whatsoever in relation to this property.
HEAD OFFICE: Offa House, St Peters Square, Hereford, Herefordshire, HR1 2PQ
Brochures
The Skreen Brochure Amended 22.5.25 v2.pdfBrochure- COUNCIL TAXA payment made to your local authority in order to pay for local services like schools, libraries, and refuse collection. The amount you pay depends on the value of the property.Read more about council Tax in our glossary page.
- Band: I
- PARKINGDetails of how and where vehicles can be parked, and any associated costs.Read more about parking in our glossary page.
- Yes
- GARDENA property has access to an outdoor space, which could be private or shared.
- Yes
- ACCESSIBILITYHow a property has been adapted to meet the needs of vulnerable or disabled individuals.Read more about accessibility in our glossary page.
- Ask agent
Llandeilo Graban, Builth Wells
Add an important place to see how long it'd take to get there from our property listings.
__mins driving to your place
Get an instant, personalised result:
- Show sellers you’re serious
- Secure viewings faster with agents
- No impact on your credit score
Your mortgage
Notes
Staying secure when looking for property
Ensure you're up to date with our latest advice on how to avoid fraud or scams when looking for property online.
Visit our security centre to find out moreDisclaimer - Property reference 33826486. The information displayed about this property comprises a property advertisement. Rightmove.co.uk makes no warranty as to the accuracy or completeness of the advertisement or any linked or associated information, and Rightmove has no control over the content. This property advertisement does not constitute property particulars. The information is provided and maintained by Sunderlands, Hay-on-wye. Please contact the selling agent or developer directly to obtain any information which may be available under the terms of The Energy Performance of Buildings (Certificates and Inspections) (England and Wales) Regulations 2007 or the Home Report if in relation to a residential property in Scotland.
*This is the average speed from the provider with the fastest broadband package available at this postcode. The average speed displayed is based on the download speeds of at least 50% of customers at peak time (8pm to 10pm). Fibre/cable services at the postcode are subject to availability and may differ between properties within a postcode. Speeds can be affected by a range of technical and environmental factors. The speed at the property may be lower than that listed above. You can check the estimated speed and confirm availability to a property prior to purchasing on the broadband provider's website. Providers may increase charges. The information is provided and maintained by Decision Technologies Limited. **This is indicative only and based on a 2-person household with multiple devices and simultaneous usage. Broadband performance is affected by multiple factors including number of occupants and devices, simultaneous usage, router range etc. For more information speak to your broadband provider.
Map data ©OpenStreetMap contributors.
